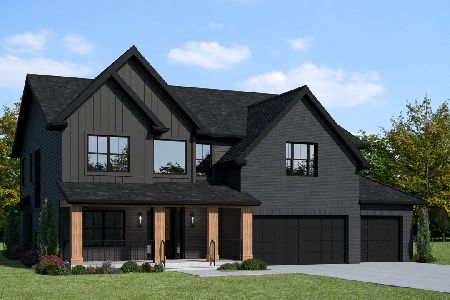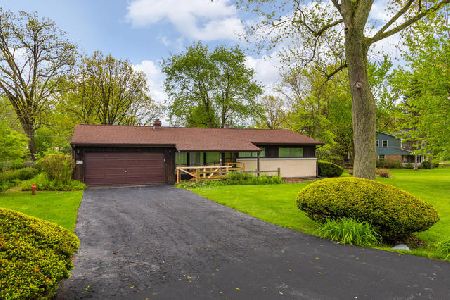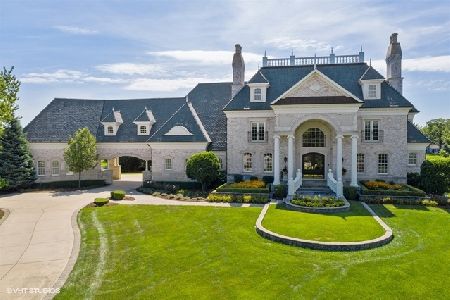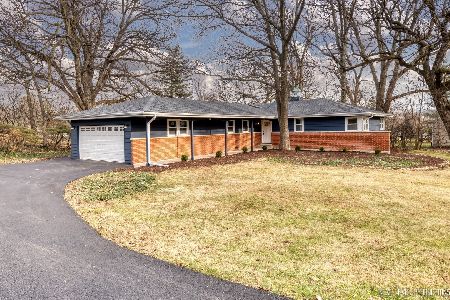8S208 Indiana Avenue, Naperville, Illinois 60540
$465,000
|
Sold
|
|
| Status: | Closed |
| Sqft: | 2,582 |
| Cost/Sqft: | $190 |
| Beds: | 3 |
| Baths: | 2 |
| Year Built: | 1959 |
| Property Taxes: | $8,732 |
| Days On Market: | 2493 |
| Lot Size: | 0,65 |
Description
UPDATED AND EXPANDED RANCH HOME MINUTES TO DOWNTOWN! Hard to find ranch home has been tastefully refreshed and remodeled to today's design trends. Modern lighting & fixtures, hardwood flooring, AMAZING great room addition with vaulted ceilings, newly remodeled baths, and large windows throughout that bring in abundant natural light make this a home works for the way you live. With a large kitchen and breakfast nook, plus an open family room that connects to the dining area and sunroom this home will hold large gatherings of family and friends with ease. Roof (2009), baths remodeled, water heater & HVAC (2016) and Culligan reverse osmosis system, Siding & windows (1988). Located in desirable Burr Oaks, a close knit community offering private, oversized lots, yet just 10 mins to Edward Hospital and vibrant downtown Naperville. One level living with open concept spaces is hard to find. Laundry currently in basement but could be moved upstairs.
Property Specifics
| Single Family | |
| — | |
| — | |
| 1959 | |
| Partial | |
| — | |
| No | |
| 0.65 |
| Du Page | |
| — | |
| 0 / Not Applicable | |
| None | |
| Private Well | |
| Septic-Private | |
| 10308990 | |
| 0828202008 |
Nearby Schools
| NAME: | DISTRICT: | DISTANCE: | |
|---|---|---|---|
|
Grade School
Ranch View Elementary School |
203 | — | |
|
Middle School
Kennedy Junior High School |
203 | Not in DB | |
|
High School
Naperville Central High School |
203 | Not in DB | |
Property History
| DATE: | EVENT: | PRICE: | SOURCE: |
|---|---|---|---|
| 10 Jul, 2019 | Sold | $465,000 | MRED MLS |
| 29 Jun, 2019 | Under contract | $490,000 | MRED MLS |
| — | Last price change | $529,900 | MRED MLS |
| 22 Mar, 2019 | Listed for sale | $529,900 | MRED MLS |
Room Specifics
Total Bedrooms: 3
Bedrooms Above Ground: 3
Bedrooms Below Ground: 0
Dimensions: —
Floor Type: Hardwood
Dimensions: —
Floor Type: Hardwood
Full Bathrooms: 2
Bathroom Amenities: Separate Shower,Double Sink,Soaking Tub
Bathroom in Basement: 0
Rooms: Eating Area,Heated Sun Room,Foyer,Mud Room,Storage
Basement Description: Unfinished
Other Specifics
| 2 | |
| Concrete Perimeter | |
| Asphalt | |
| Deck | |
| Wooded | |
| 138X240X100X257 | |
| — | |
| Full | |
| Vaulted/Cathedral Ceilings, Skylight(s), Hardwood Floors, First Floor Bedroom, First Floor Full Bath, Walk-In Closet(s) | |
| Double Oven, Range, Microwave, Dishwasher, Refrigerator, Washer, Dryer, Stainless Steel Appliance(s) | |
| Not in DB | |
| — | |
| — | |
| — | |
| Wood Burning, Attached Fireplace Doors/Screen, Gas Log, Gas Starter |
Tax History
| Year | Property Taxes |
|---|---|
| 2019 | $8,732 |
Contact Agent
Nearby Sold Comparables
Contact Agent
Listing Provided By
Baird & Warner








