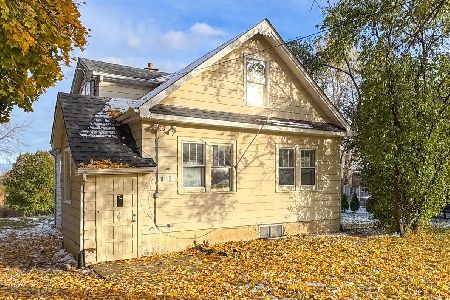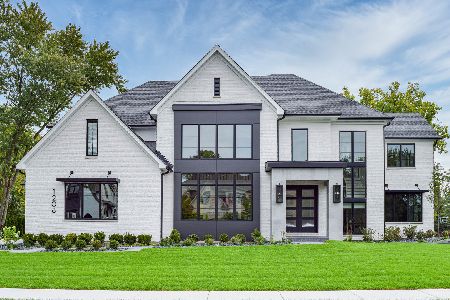8S211 Vine Street, Burr Ridge, Illinois 60527
$605,000
|
Sold
|
|
| Status: | Closed |
| Sqft: | 5,425 |
| Cost/Sqft: | $116 |
| Beds: | 4 |
| Baths: | 5 |
| Year Built: | 2005 |
| Property Taxes: | $12,469 |
| Days On Market: | 2514 |
| Lot Size: | 0,83 |
Description
Custom built 4-5 bedroom home designed for the beautiful site and tranquil pond on which it's graciously situated. Stunning architectural windows throughout the home and 5 balconies offer tranquil views of its nature and water view setting from every room. Open free flowing floor plan perfect for entertaining or everyday casual living. 2 story entry with vaulted ceiling, generous room sizes, full bathroom on the first floor, den with balcony and walk-in closet that could easily be a first floor bedroom. Three bedrooms on the second level all with their own bathroom and a lovely loft area with amazing views. Fully finished walk-out lower level with bedroom, full bathroom, recreation, game room and wetbar. 3 car garage. Feels like a vacation home yet world class shopping, fine dining, Chicago and major airports are just minutes away. Close to Burr Ridge Village Center and highly rated schools. Some rooms are virtually staged to show how a few easy updates will make this home shine!
Property Specifics
| Single Family | |
| — | |
| Contemporary | |
| 2005 | |
| Full,Walkout | |
| — | |
| Yes | |
| 0.83 |
| Du Page | |
| — | |
| 0 / Not Applicable | |
| None | |
| Private Well | |
| Public Sewer | |
| 10074735 | |
| 0925107058 |
Nearby Schools
| NAME: | DISTRICT: | DISTANCE: | |
|---|---|---|---|
|
Grade School
Gower West Elementary School |
62 | — | |
|
Middle School
Gower Middle School |
62 | Not in DB | |
|
High School
Hinsdale South High School |
86 | Not in DB | |
Property History
| DATE: | EVENT: | PRICE: | SOURCE: |
|---|---|---|---|
| 3 Dec, 2015 | Under contract | $0 | MRED MLS |
| 3 Sep, 2015 | Listed for sale | $0 | MRED MLS |
| 25 Apr, 2019 | Sold | $605,000 | MRED MLS |
| 5 Mar, 2019 | Under contract | $629,000 | MRED MLS |
| 1 Mar, 2019 | Listed for sale | $629,000 | MRED MLS |
Room Specifics
Total Bedrooms: 4
Bedrooms Above Ground: 4
Bedrooms Below Ground: 0
Dimensions: —
Floor Type: Carpet
Dimensions: —
Floor Type: Carpet
Dimensions: —
Floor Type: Hardwood
Full Bathrooms: 5
Bathroom Amenities: Whirlpool,Separate Shower,Steam Shower
Bathroom in Basement: 1
Rooms: Recreation Room,Loft,Game Room,Foyer,Den
Basement Description: Finished,Exterior Access
Other Specifics
| 3.5 | |
| Concrete Perimeter | |
| Concrete | |
| Balcony, Deck, Patio, Porch | |
| Nature Preserve Adjacent,Landscaped,Pond(s),Water View,Wooded | |
| 281X140X181X134X50 | |
| — | |
| Full | |
| Bar-Wet, Hardwood Floors, First Floor Bedroom, Second Floor Laundry, First Floor Full Bath, Walk-In Closet(s) | |
| Range, Microwave, Dishwasher, Refrigerator, Washer, Dryer, Disposal, Stainless Steel Appliance(s) | |
| Not in DB | |
| Street Lights, Street Paved | |
| — | |
| — | |
| Gas Log, Gas Starter |
Tax History
| Year | Property Taxes |
|---|---|
| 2019 | $12,469 |
Contact Agent
Nearby Similar Homes
Nearby Sold Comparables
Contact Agent
Listing Provided By
Berkshire Hathaway HomeServices KoenigRubloff






