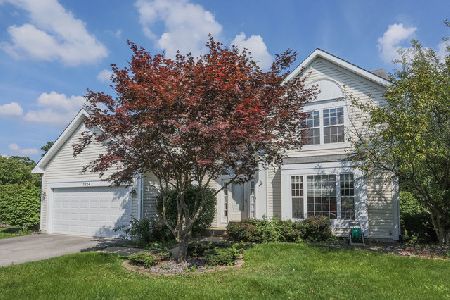8S361 Palomino Drive, Naperville, Illinois 60540
$399,900
|
Sold
|
|
| Status: | Closed |
| Sqft: | 2,550 |
| Cost/Sqft: | $157 |
| Beds: | 5 |
| Baths: | 5 |
| Year Built: | 1964 |
| Property Taxes: | $13,862 |
| Days On Market: | 2807 |
| Lot Size: | 2,63 |
Description
**WOW!!** Original owner custom-built 5BR, 3.2 bath SOLID **ALL BRICK & STONE** ranch is SURROUNDED BY $$MILLION+++ homes in this "horses welcome" VERY DESIRABLE community!! Offering 5,100 TOTAL LIVABLE SQAURE FOOTAGE (including the **FULL FINISHED WALK-OUT BASEMENT**), this home is situated on a HUGE (& secluded) nearly **3-ACRE PRIVATE WOODED RETREAT** with **AWARD WINNING DISTRICT 203 NAPERVILLE SCHOOLS!!** Welcome home & prepare to be impressed from the moment you pull on to the long (very private & winding) driveway through towering trees & over your own pretty flowing creek that runs through this amazing sanctuary! Hardwood floors and very spacious rooms thru-out, 2 fireplaces, 2-kitchens, master bath with dual vanity (& private shower), princess suite with full bath, large outbuilding/workshop/horse stable & way too much more to list!
Property Specifics
| Single Family | |
| — | |
| Ranch | |
| 1964 | |
| Full,Walkout | |
| RANCH W/WALKOUT BASEMENT | |
| No | |
| 2.63 |
| Du Page | |
| Fairlane Farms | |
| 0 / Not Applicable | |
| None | |
| Private Well | |
| Septic-Private | |
| 09958569 | |
| 0827100006 |
Nearby Schools
| NAME: | DISTRICT: | DISTANCE: | |
|---|---|---|---|
|
Grade School
Ranch View Elementary School |
203 | — | |
|
Middle School
Kennedy Junior High School |
203 | Not in DB | |
|
High School
Naperville Central High School |
203 | Not in DB | |
Property History
| DATE: | EVENT: | PRICE: | SOURCE: |
|---|---|---|---|
| 22 Oct, 2018 | Sold | $399,900 | MRED MLS |
| 2 Aug, 2018 | Under contract | $399,900 | MRED MLS |
| 21 May, 2018 | Listed for sale | $399,900 | MRED MLS |
Room Specifics
Total Bedrooms: 5
Bedrooms Above Ground: 5
Bedrooms Below Ground: 0
Dimensions: —
Floor Type: Hardwood
Dimensions: —
Floor Type: Carpet
Dimensions: —
Floor Type: Hardwood
Dimensions: —
Floor Type: —
Full Bathrooms: 5
Bathroom Amenities: Separate Shower,Double Sink
Bathroom in Basement: 1
Rooms: Eating Area,Recreation Room,Play Room,Storage,Bedroom 5,Kitchen
Basement Description: Finished
Other Specifics
| 2.5 | |
| Concrete Perimeter | |
| Asphalt | |
| In Ground Pool | |
| Corner Lot,Fenced Yard,Horses Allowed,Stream(s),Wooded | |
| 246 X 461 X 251 X 462 | |
| — | |
| Full | |
| Hardwood Floors, First Floor Laundry, First Floor Full Bath | |
| Range, Dishwasher, Refrigerator, Cooktop | |
| Not in DB | |
| — | |
| — | |
| — | |
| Wood Burning |
Tax History
| Year | Property Taxes |
|---|---|
| 2018 | $13,862 |
Contact Agent
Nearby Similar Homes
Nearby Sold Comparables
Contact Agent
Listing Provided By
RE/MAX All Pro






