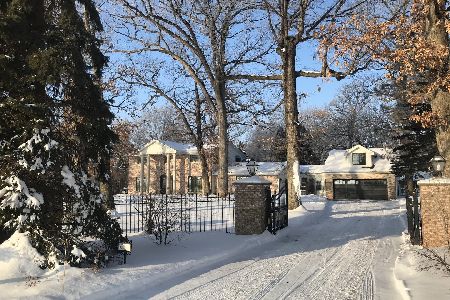8S790 Dugan Road, Big Rock, Illinois 60511
$623,500
|
Sold
|
|
| Status: | Closed |
| Sqft: | 3,819 |
| Cost/Sqft: | $161 |
| Beds: | 3 |
| Baths: | 3 |
| Year Built: | 1970 |
| Property Taxes: | $10,092 |
| Days On Market: | 1001 |
| Lot Size: | 1,10 |
Description
Welcome to this stately, brick colonial with columns home situated on a beautiful 1 acre double lot. A luxurious gated entry and full fence around the property maintains privacy while protecting the beautiful grounds and sprawling architecture. Entering the property with Spanish-Mediterranean characteristics reveals a stamped asphalt driveway, sealed in 2019, and a beautiful concrete front porch and walkway installed in 2016, leading to the double front door. The backyard is an entertainer's dream with an IN-GROUND POOL as well as an OUTDOOR PAVILLION built in 2016 with gas fireplace and beamed ceilings. Three fountains throughout the grounds create a luxurious and relaxing outdoor oasis for you and your guests to enjoy. The deck was stained in 2022, and fresh mulch and plantings were added in the spring 2023, enhancing the beauty of the property. The home features an attached insulated and heated 2 car garage with commercial-grade tiled floors. A breezeway leads to an additional detached 2-car garage used for storage. An office/loft space on the 2nd floor of the attached garage with pine hardwood staircase, flooring and walls, offers a quiet and private work area. The interior of the home is equally impressive with 3 bedrooms, a loft (originally a 4th bedroom), an office, and 2.1 bathrooms spread over 3819 square feet, plus a 1075 square foot partially finished basement. The house was painted in on-trend colors in 2022/2023, and all the baseboards, window casings, and crown moldings were replaced throughout the house in 2022. Hardwood floors were refinished in 2022, and all new light fixtures were installed throughout the house in the same year. The kitchen was remodeled in 2022 with stainless steel appliances, custom hood, quartz countertops, and marble solid slab backsplash. A large island with 3" quartz countertop, beverage fridge, microwave, cabinet space, and stool seating was added, along with a large walk-in pantry. The primary bathroom was remodeled in 2019, featuring heated marble floors, a giant marble shower, claw tub, double vanity, and a walk-in closet. Additionally, a 1/2" upgraded glass encasement was installed around the shower and bath in 2022. The living room features a beautiful gas fireplace, while the sunroom has heated travertine floors looking out to the in-ground pool and patio. The family room has beamed vaulted ceilings, new skylight, and a wood-burning stove. Other features include: a staircase refurbished with hardwood floors to the finished basement; waterproof vinyl plank floors; fresh paint in 2022, and a storage room with shelving units. 2 washers + 1 dryer make laundry a breeze. Other features include: new well pump in 2021; water softener (owned); + Ecowater Whole House Filtration System (rented); new central a/c in 2022; hot water heater in 2013; and 200 amp upgraded electric service. Enjoy living in the country with easy access to I-88. 1/2 mile south of Rich Harvest Farms Golf Course. Don't miss out on the opportunity to own this unique and beautiful property that has been meticulously maintained and is move-in ready!
Property Specifics
| Single Family | |
| — | |
| — | |
| 1970 | |
| — | |
| — | |
| No | |
| 1.1 |
| Kane | |
| — | |
| — / Not Applicable | |
| — | |
| — | |
| — | |
| 11771234 | |
| 1325477007 |
Nearby Schools
| NAME: | DISTRICT: | DISTANCE: | |
|---|---|---|---|
|
Grade School
Hinckley Big Rock Elementary Sch |
429 | — | |
|
Middle School
Hinckley-big Rock Middle School |
429 | Not in DB | |
|
High School
Hinckley-big Rock High School |
429 | Not in DB | |
Property History
| DATE: | EVENT: | PRICE: | SOURCE: |
|---|---|---|---|
| 23 Apr, 2021 | Sold | $464,000 | MRED MLS |
| 13 Mar, 2021 | Under contract | $469,000 | MRED MLS |
| 1 Mar, 2021 | Listed for sale | $469,000 | MRED MLS |
| 26 Jun, 2023 | Sold | $623,500 | MRED MLS |
| 16 May, 2023 | Under contract | $615,000 | MRED MLS |
| 9 May, 2023 | Listed for sale | $615,000 | MRED MLS |
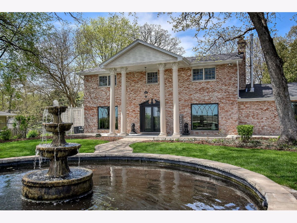
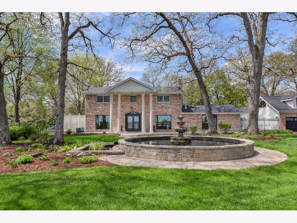
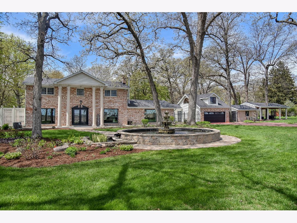
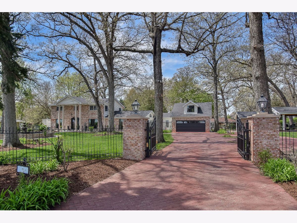
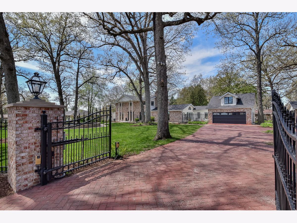
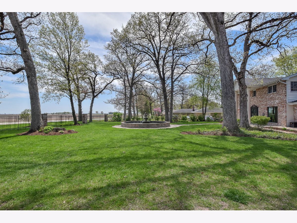
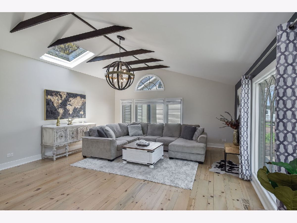
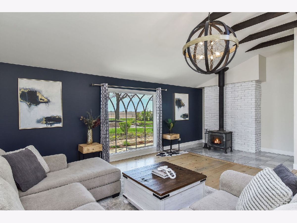
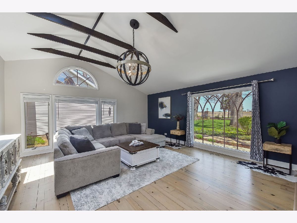
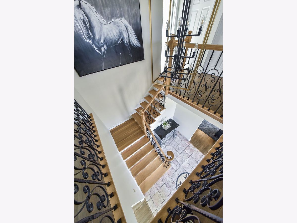
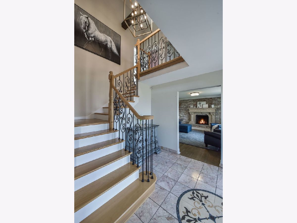
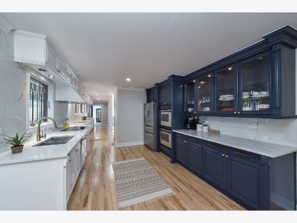
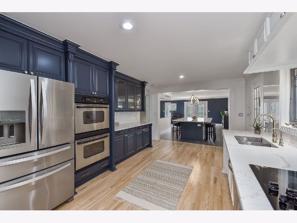
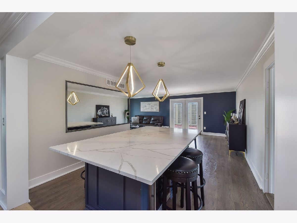
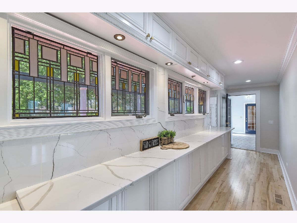
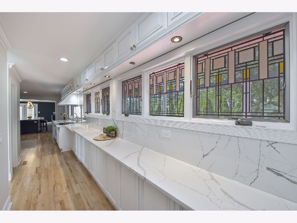
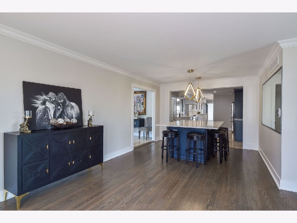
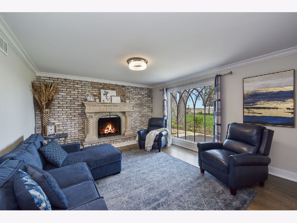
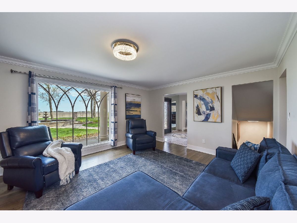
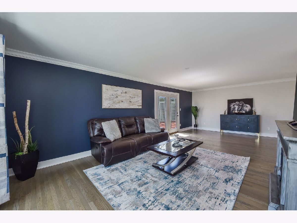
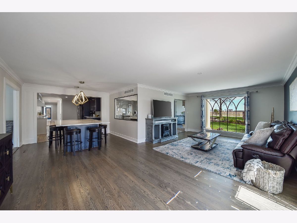
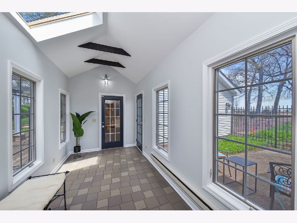
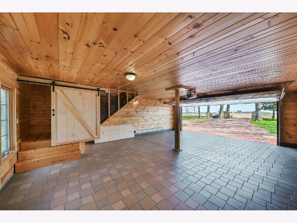
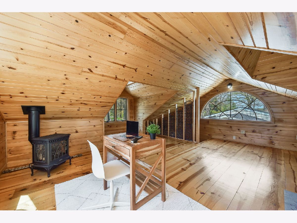
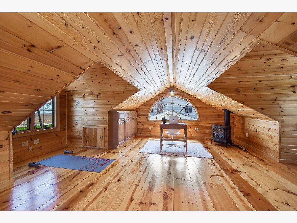
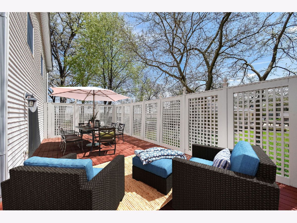
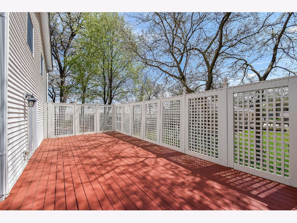
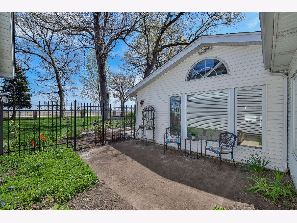
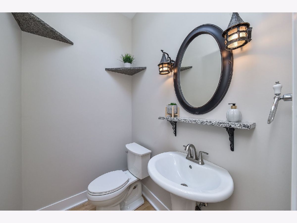
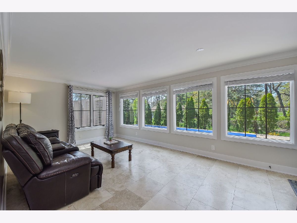
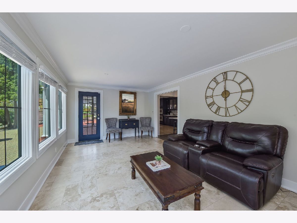
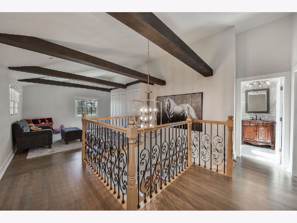
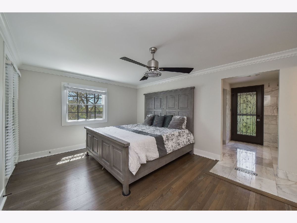
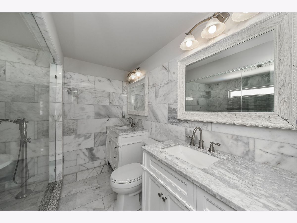
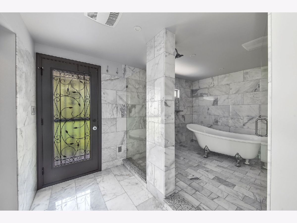
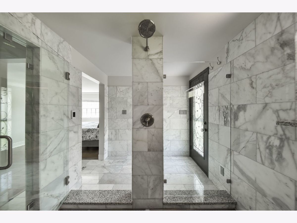
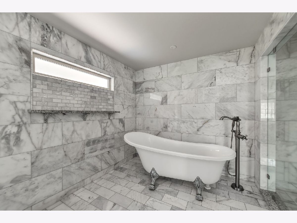
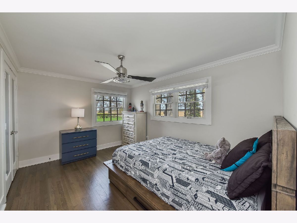
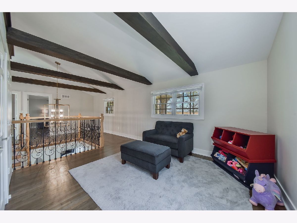
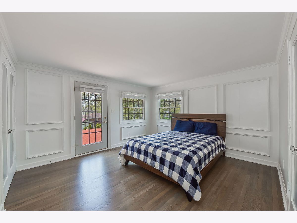
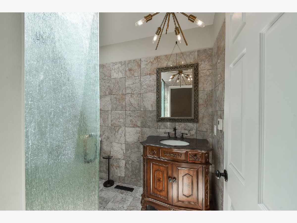
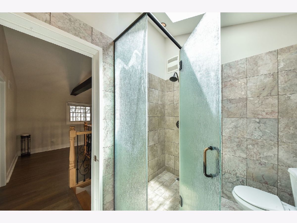
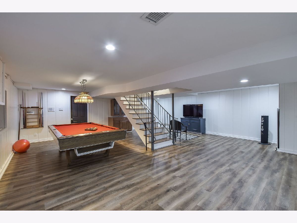
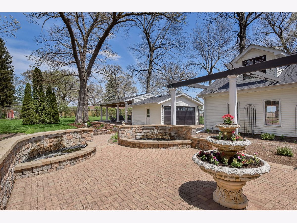
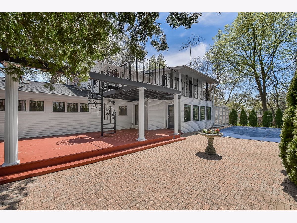
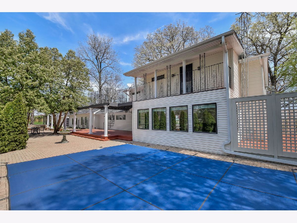
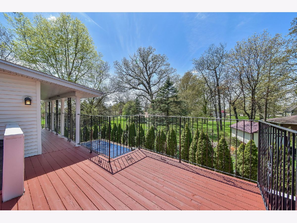
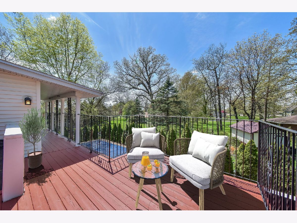
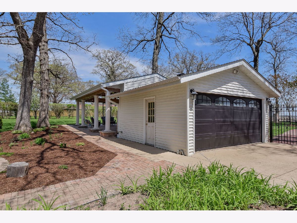
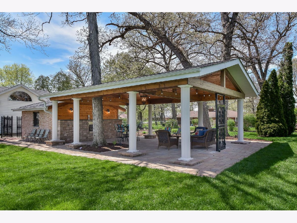
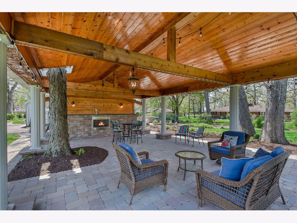
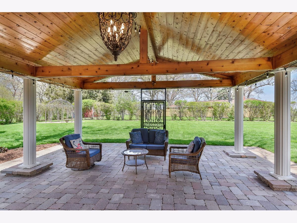
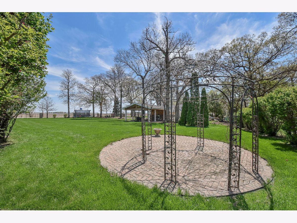
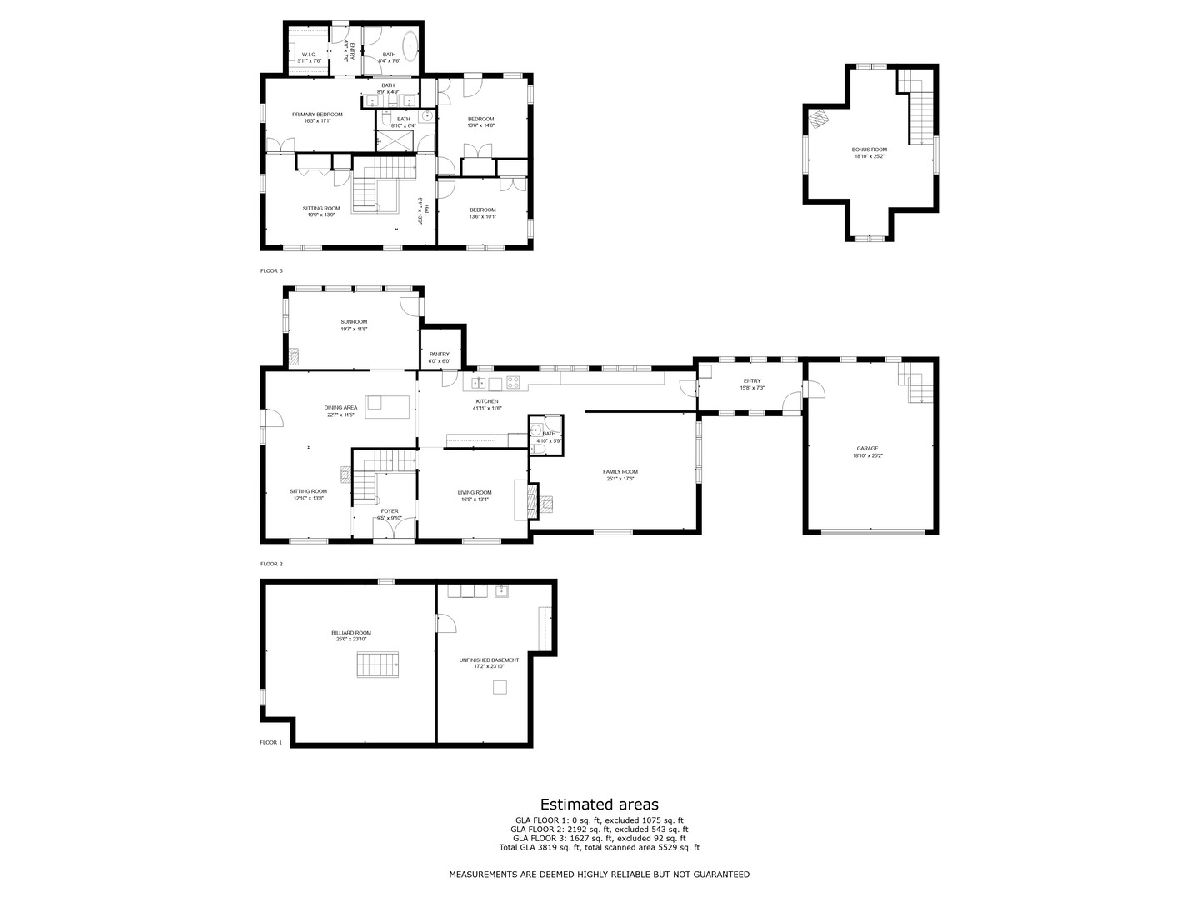
Room Specifics
Total Bedrooms: 3
Bedrooms Above Ground: 3
Bedrooms Below Ground: 0
Dimensions: —
Floor Type: —
Dimensions: —
Floor Type: —
Full Bathrooms: 3
Bathroom Amenities: Separate Shower,Double Sink,Garden Tub
Bathroom in Basement: 0
Rooms: —
Basement Description: Partially Finished,Storage Space
Other Specifics
| 2 | |
| — | |
| Brick | |
| — | |
| — | |
| 1.1 | |
| Full,Interior Stair | |
| — | |
| — | |
| — | |
| Not in DB | |
| — | |
| — | |
| — | |
| — |
Tax History
| Year | Property Taxes |
|---|---|
| 2021 | $9,425 |
| 2023 | $10,092 |
Contact Agent
Nearby Similar Homes
Nearby Sold Comparables
Contact Agent
Listing Provided By
Berkshire Hathaway HomeServices Chicago

