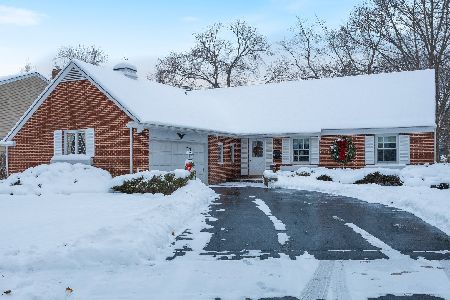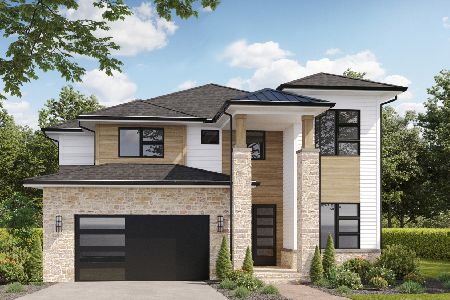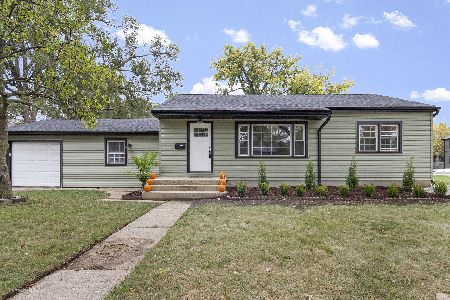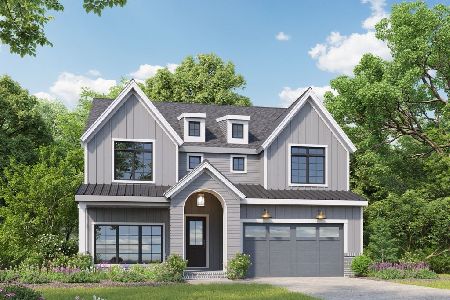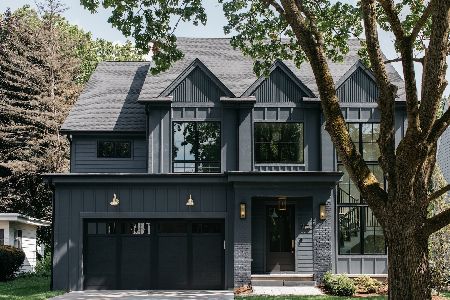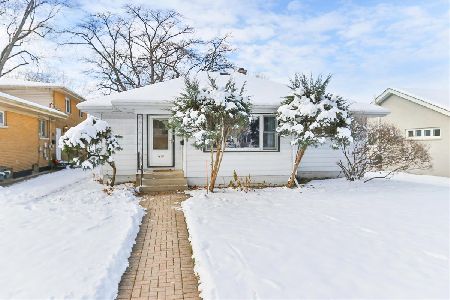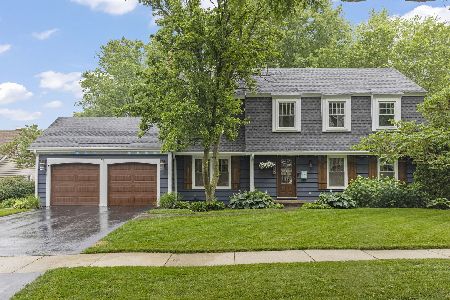9 14th Avenue, Naperville, Illinois 60563
$288,000
|
Sold
|
|
| Status: | Closed |
| Sqft: | 847 |
| Cost/Sqft: | $354 |
| Beds: | 2 |
| Baths: | 2 |
| Year Built: | 1952 |
| Property Taxes: | $4,977 |
| Days On Market: | 1906 |
| Lot Size: | 0,15 |
Description
Adorable ranch in Naperville Heights. KITCHEN UPDATED this weekend with full size refrigerator and prep table. Rehabbed in 2015 including new roof, HVAC, windows and doors (including garage doors), 42" cabinets, stainless steel appliances, gas range, updated bath, and beautiful refinished hardwood floors. The spacious finished basement remodeled in 2016 features a second full kitchen, laundry, new electrical, full bath, a work from home office space that doubles as a theater room by night, storage closet, and a cozy corner room with it's own entrance to the full bath, ideal for an additional or guest bedroom. 2 bedrooms the same size round out the main floor, and the southward facing living room and kitchen receive abundant natural light throughout the day, filtered by the shade of the property's mature red and silver Maple trees. Corner lot with white picket fence installed in 2016. Detached two-car garage with side entrance adjacent to the home. This sweet renovated ranch home in Downtown Naperville is conveniently located just 6 minutes from I-88, a few blocks from the grocery and hardware store and a 35 minute express train ride to Chicago. It's also within easy walking or biking distance to Naperville District 203 schools (Mill Street Elementary, Jefferson Junior High, and Naperville North HS). The outside beckons those interested in a sustainable lifestyle: raised garden beds have been placed to the west of the home; grapevines climb the pergola and provide lovely shade for outside dining and entertaining; hops, peppers, tomatoes and perennial plants and flowers are planted around the property, and a compost bin sits to the side of the two-car garage. Move in Ready! Schedule your showing today!
Property Specifics
| Single Family | |
| — | |
| — | |
| 1952 | |
| Full | |
| RANCH | |
| No | |
| 0.15 |
| Du Page | |
| Naperville Heights | |
| 0 / Not Applicable | |
| None | |
| Lake Michigan | |
| Public Sewer | |
| 10877952 | |
| 0712218027 |
Nearby Schools
| NAME: | DISTRICT: | DISTANCE: | |
|---|---|---|---|
|
Grade School
Mill Street Elementary School |
203 | — | |
|
Middle School
Jefferson Junior High School |
203 | Not in DB | |
|
High School
Naperville North High School |
203 | Not in DB | |
Property History
| DATE: | EVENT: | PRICE: | SOURCE: |
|---|---|---|---|
| 10 Aug, 2007 | Sold | $257,500 | MRED MLS |
| 11 Jun, 2007 | Under contract | $269,900 | MRED MLS |
| — | Last price change | $274,900 | MRED MLS |
| 10 Apr, 2007 | Listed for sale | $274,900 | MRED MLS |
| 14 Jul, 2015 | Sold | $205,000 | MRED MLS |
| 5 Jun, 2015 | Under contract | $214,900 | MRED MLS |
| — | Last price change | $224,900 | MRED MLS |
| 14 Jan, 2015 | Listed for sale | $239,900 | MRED MLS |
| 30 Nov, 2020 | Sold | $288,000 | MRED MLS |
| 10 Oct, 2020 | Under contract | $299,900 | MRED MLS |
| 22 Sep, 2020 | Listed for sale | $299,900 | MRED MLS |
| 2 Apr, 2025 | Sold | $380,000 | MRED MLS |
| 10 Mar, 2025 | Under contract | $365,000 | MRED MLS |
| 6 Mar, 2025 | Listed for sale | $365,000 | MRED MLS |
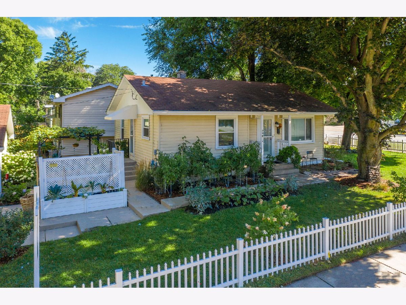
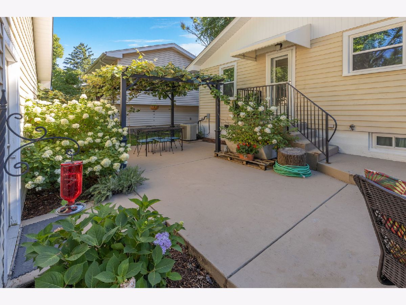
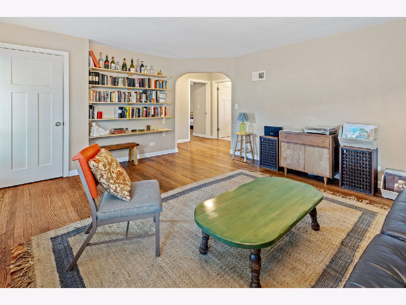
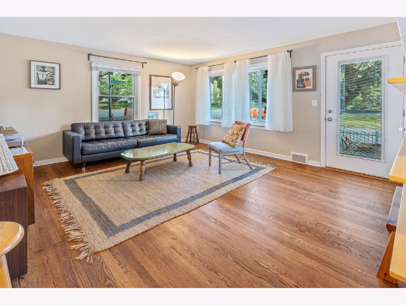
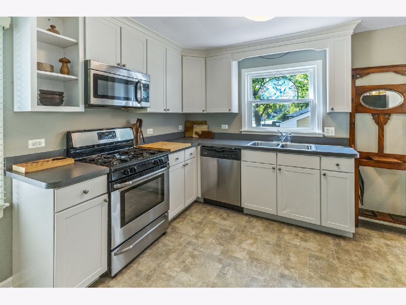
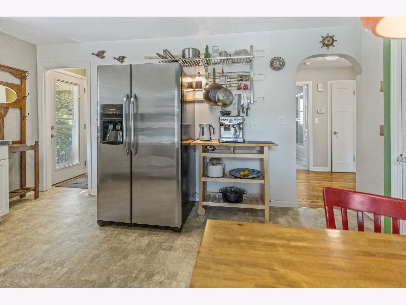
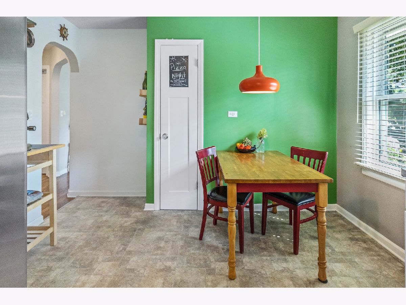
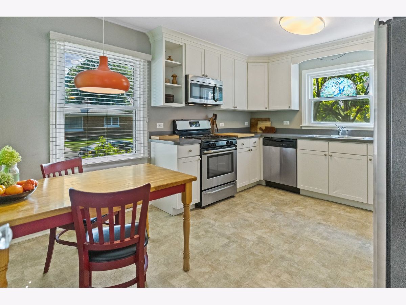
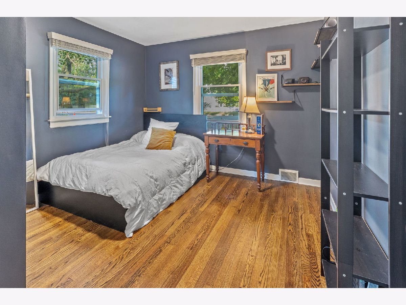
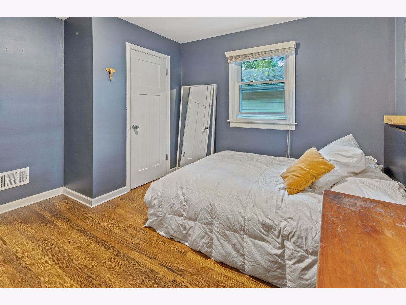
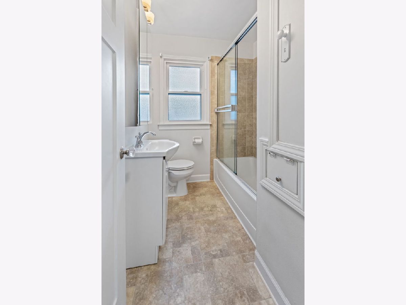
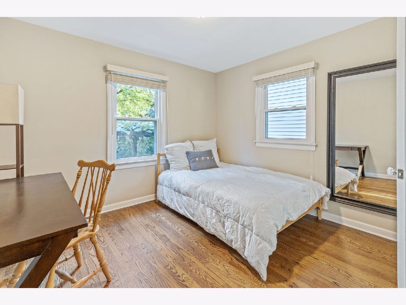
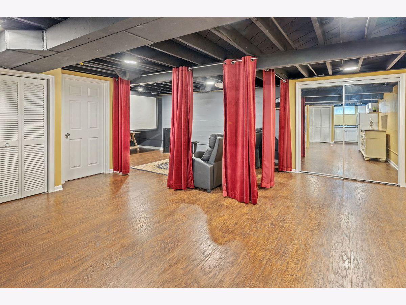
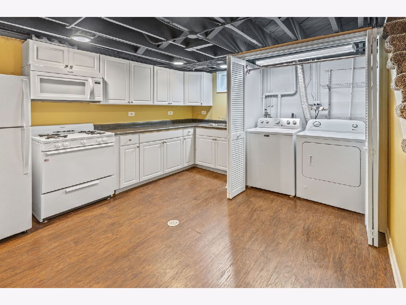
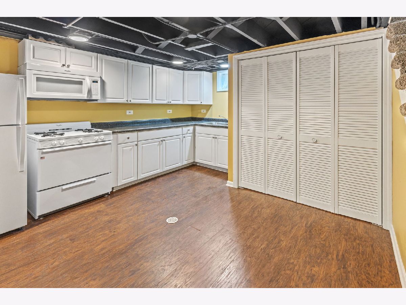
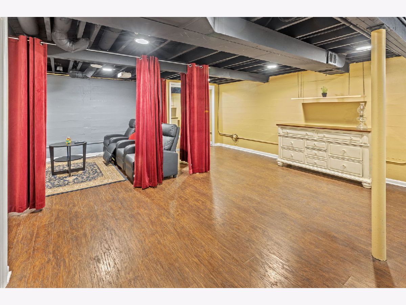
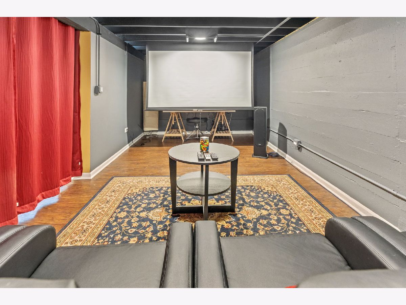
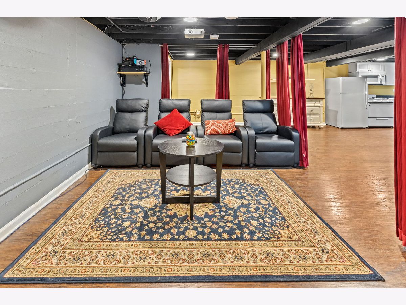
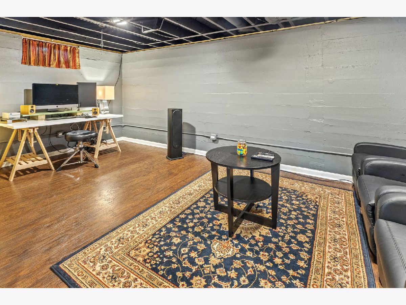
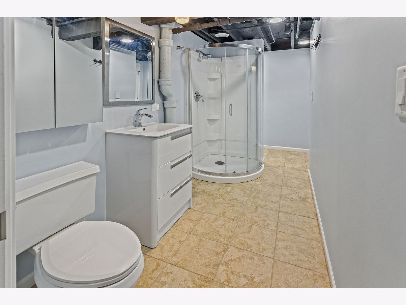
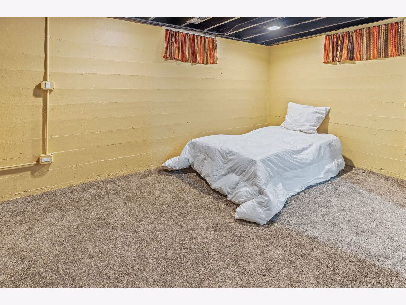
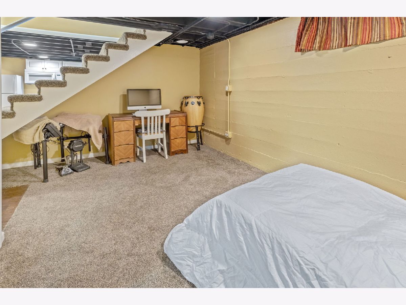
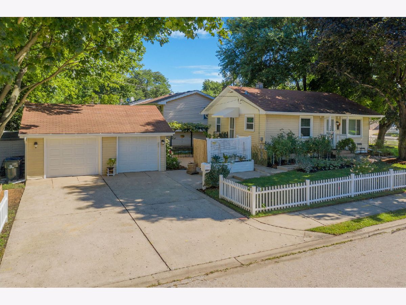
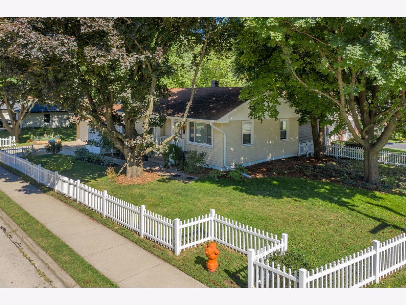
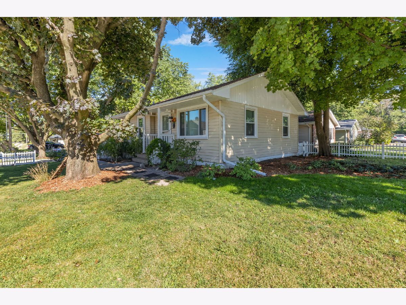
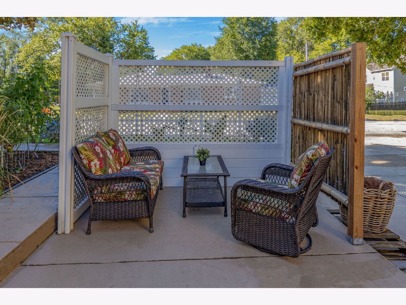
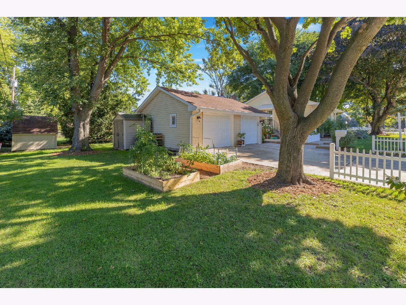
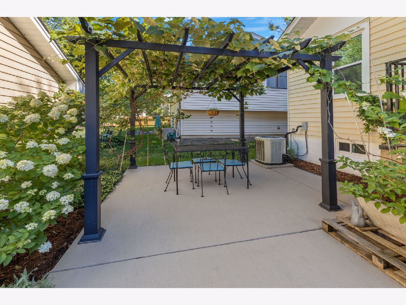
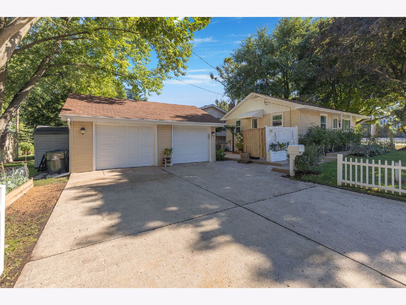
Room Specifics
Total Bedrooms: 2
Bedrooms Above Ground: 2
Bedrooms Below Ground: 0
Dimensions: —
Floor Type: Hardwood
Full Bathrooms: 2
Bathroom Amenities: —
Bathroom in Basement: 0
Rooms: Kitchen,Theatre Room,Office
Basement Description: Finished
Other Specifics
| 2 | |
| Concrete Perimeter | |
| — | |
| Patio, Storms/Screens | |
| Corner Lot,Fenced Yard,Mature Trees | |
| 116X50X116X49 | |
| — | |
| None | |
| Hardwood Floors, First Floor Bedroom, First Floor Full Bath | |
| Range, Microwave, Dishwasher, Refrigerator, High End Refrigerator, Washer, Dryer, Stainless Steel Appliance(s) | |
| Not in DB | |
| Curbs, Sidewalks, Street Lights, Street Paved | |
| — | |
| — | |
| — |
Tax History
| Year | Property Taxes |
|---|---|
| 2007 | $3,372 |
| 2015 | $4,239 |
| 2020 | $4,977 |
| 2025 | $5,328 |
Contact Agent
Nearby Similar Homes
Nearby Sold Comparables
Contact Agent
Listing Provided By
john greene, Realtor

