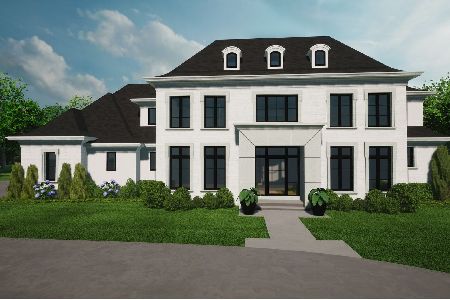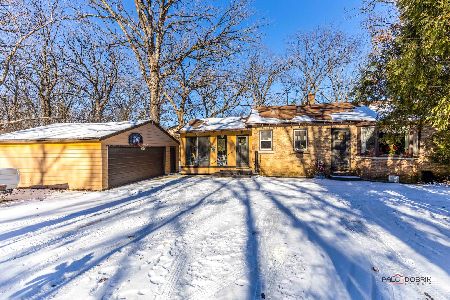9 Abbotsford Drive, Lincolnshire, Illinois 60069
$635,000
|
Sold
|
|
| Status: | Closed |
| Sqft: | 2,765 |
| Cost/Sqft: | $235 |
| Beds: | 2 |
| Baths: | 3 |
| Year Built: | 1995 |
| Property Taxes: | $16,408 |
| Days On Market: | 348 |
| Lot Size: | 0,17 |
Description
Welcome to this fabulous ranch + loft, nestled on a picturesque wooded lot in tranquil Westminster Woods! This stunning main floor master residence boasts a fabulous open floor plan, hardwood floors and abundant recessed lighting and is perfect for both everyday living and entertaining. You'll be welcomed into the gracious foyer with views through the airy great room w/vaulted ceilings and wet bar complete with beverage fridge to the wooded surroundings. A cozy family room/den with French doors offers a more private space and features custom built-ins. The dining room has cove lighting, and is perfect for celebrations and holiday gatherings. The white eat-in kitchen is perfectly sized for functionality and boasts a Sub-Zero fridge/freezer, double ovens, gas cooktop, planning desk, pantry and sliders to the private wood deck. Retreat to the serene primary suite, complete with two spacious walk-in closets, hardwood floors, plantation shutters, tray ceiling and neutral en-suite bathroom with double sinks/vanities, large shower and separate WC. The nicely sized second bedroom features double closets and its own private bathroom. An enchanting loft overlooking the great room provides versatile space for an office or sitting area. Spacious mud/laundry room off the 2 car garage. The large, unfinished basement awaits your vision, ready to transform into whatever complements your lifestyle. Roof - 2020. AC - 2022. H20 - 2015. This home perfectly combines comfort, elegance, and and the convenience of one-level living close to I-94 and just a seven minute drive to the Lake Forest Metra. Coveted Stevenson school district! Don't miss this rare opportunity!
Property Specifics
| Single Family | |
| — | |
| — | |
| 1995 | |
| — | |
| — | |
| No | |
| 0.17 |
| Lake | |
| — | |
| 1300 / Quarterly | |
| — | |
| — | |
| — | |
| 12286452 | |
| 15134030350000 |
Nearby Schools
| NAME: | DISTRICT: | DISTANCE: | |
|---|---|---|---|
|
Grade School
Laura B Sprague School |
103 | — | |
|
Middle School
Daniel Wright Junior High School |
103 | Not in DB | |
|
High School
Adlai E Stevenson High School |
125 | Not in DB | |
Property History
| DATE: | EVENT: | PRICE: | SOURCE: |
|---|---|---|---|
| 4 Apr, 2025 | Sold | $635,000 | MRED MLS |
| 22 Feb, 2025 | Under contract | $650,000 | MRED MLS |
| 12 Feb, 2025 | Listed for sale | $650,000 | MRED MLS |
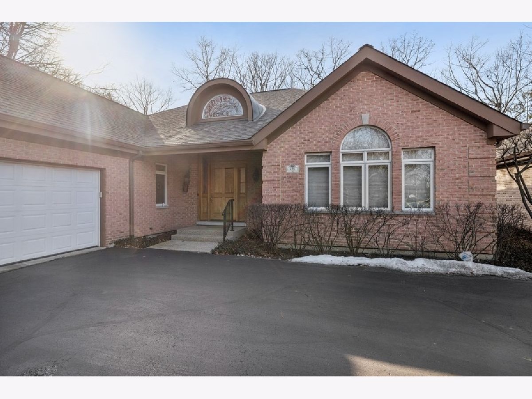
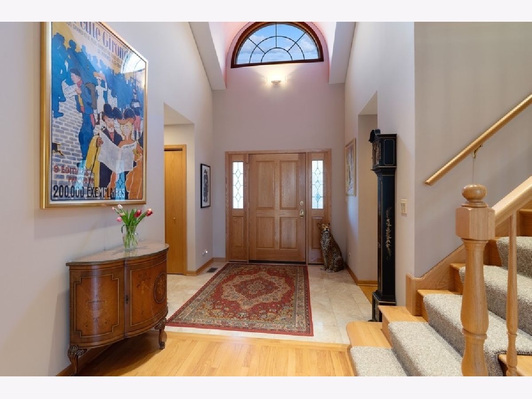
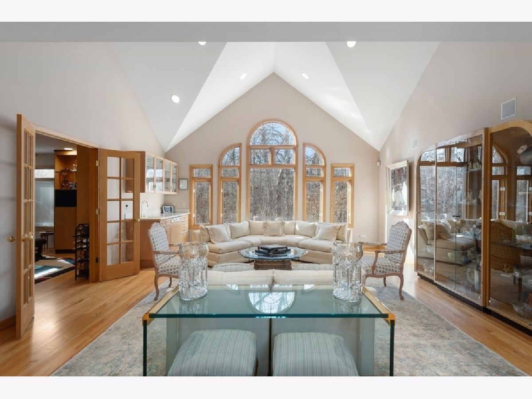
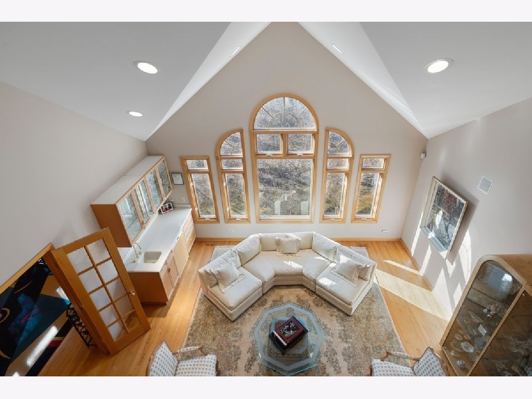
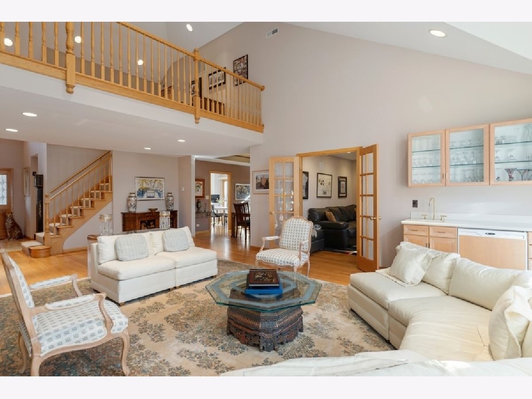
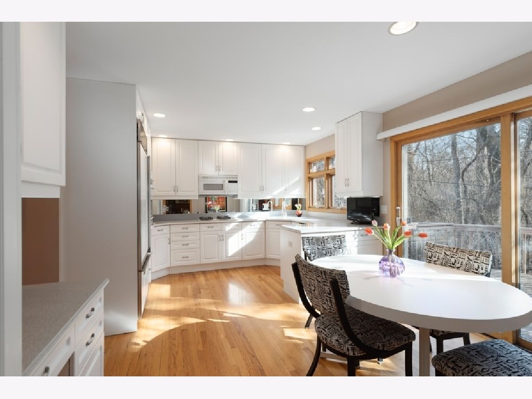
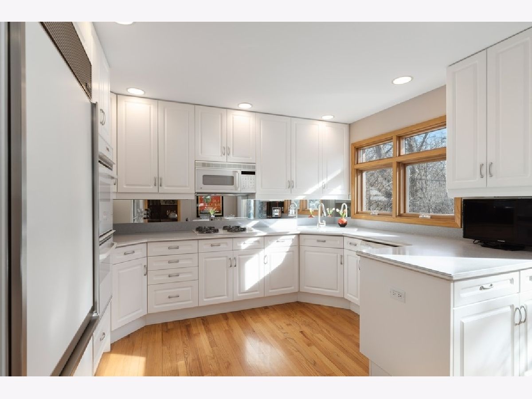
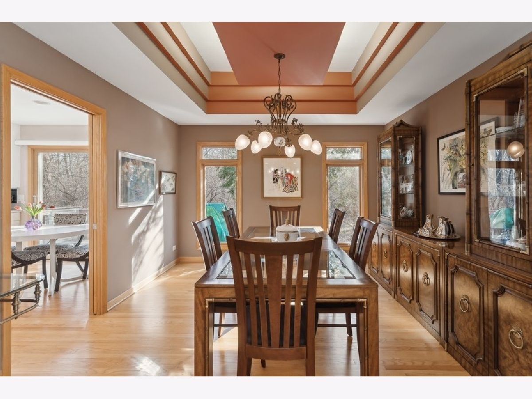
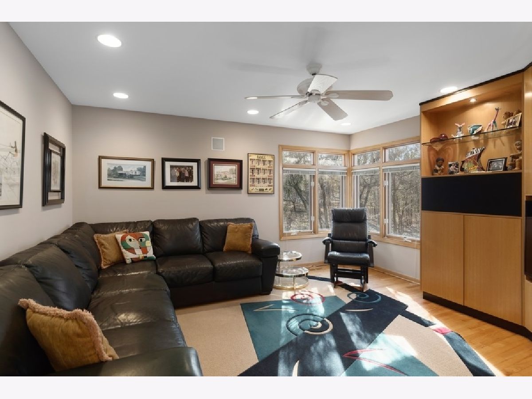
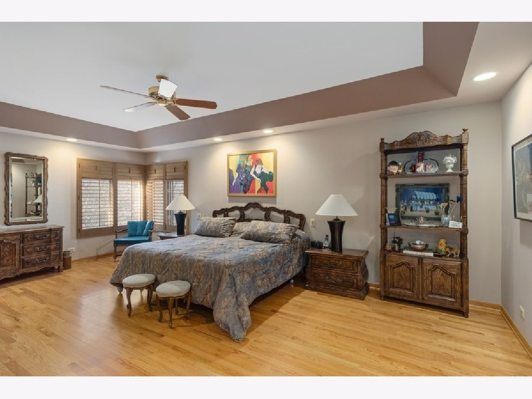
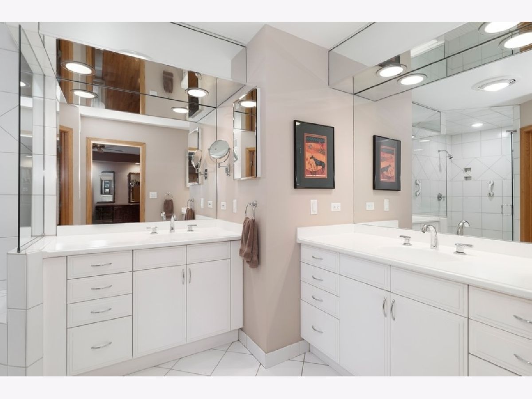
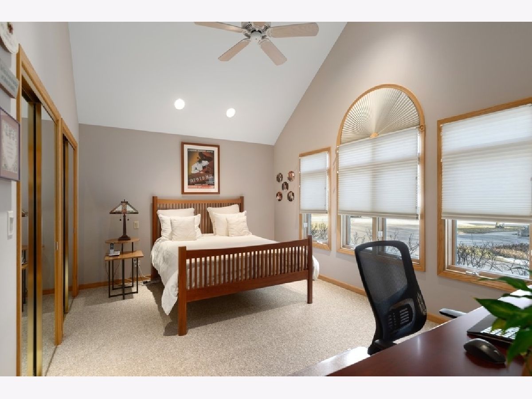
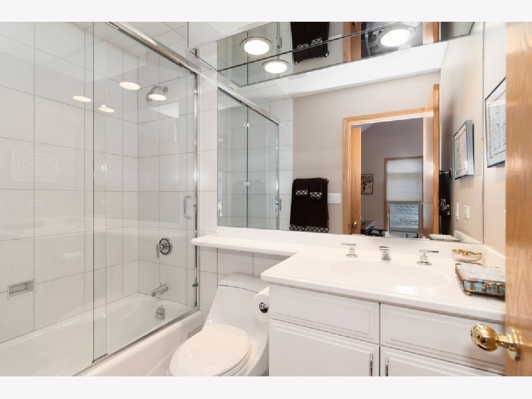
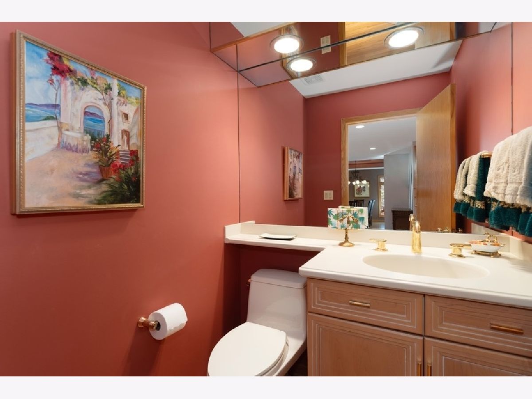
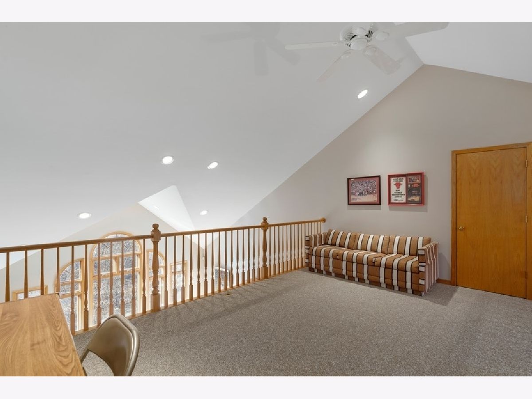
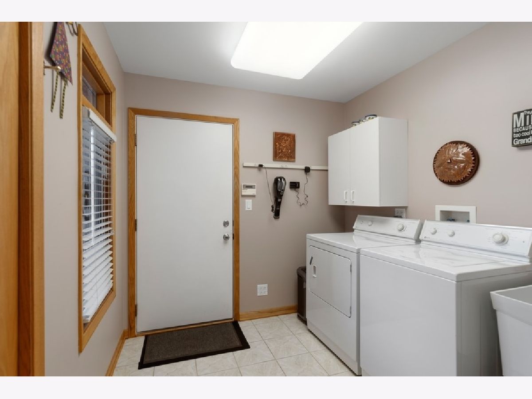
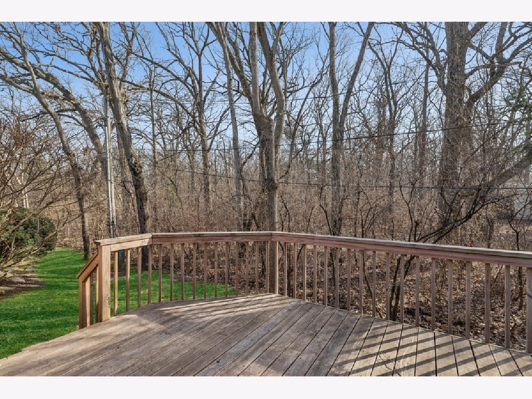

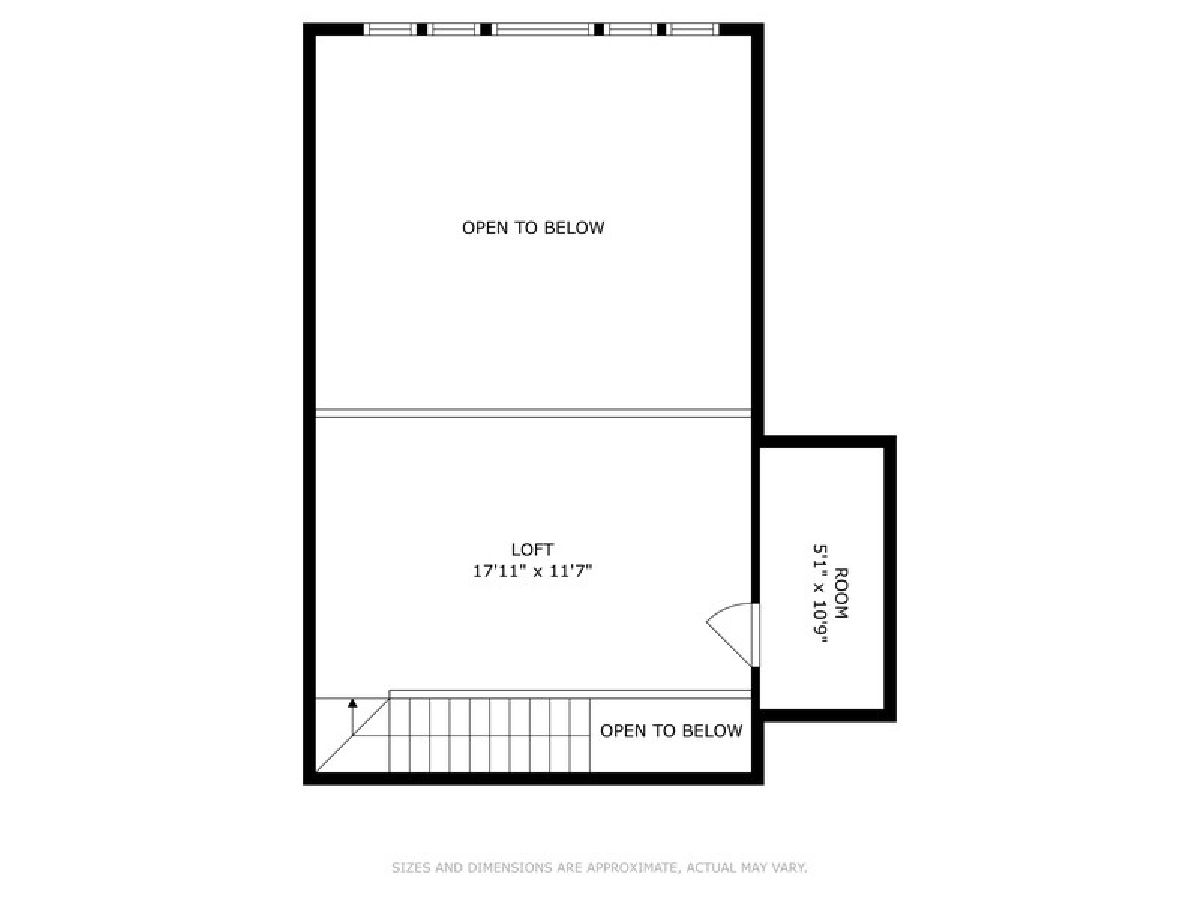
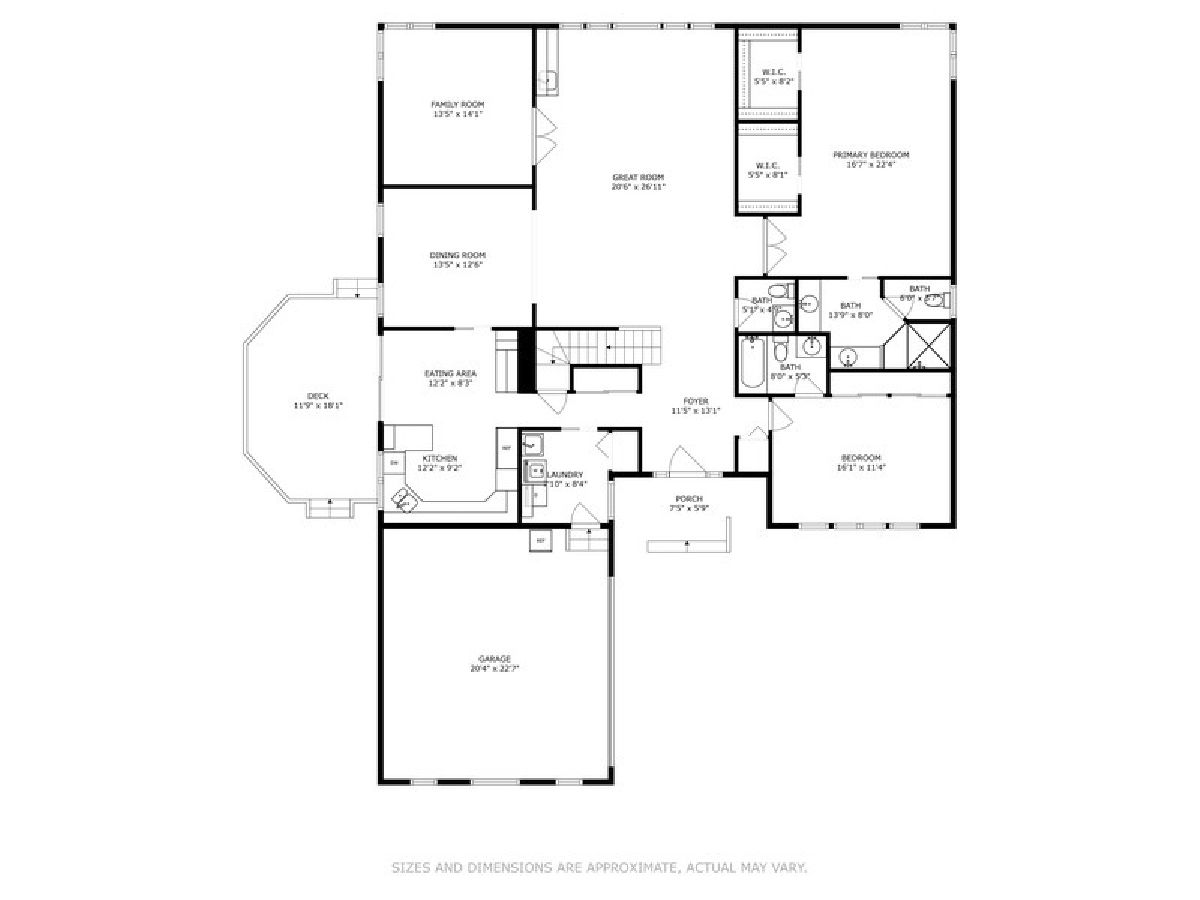
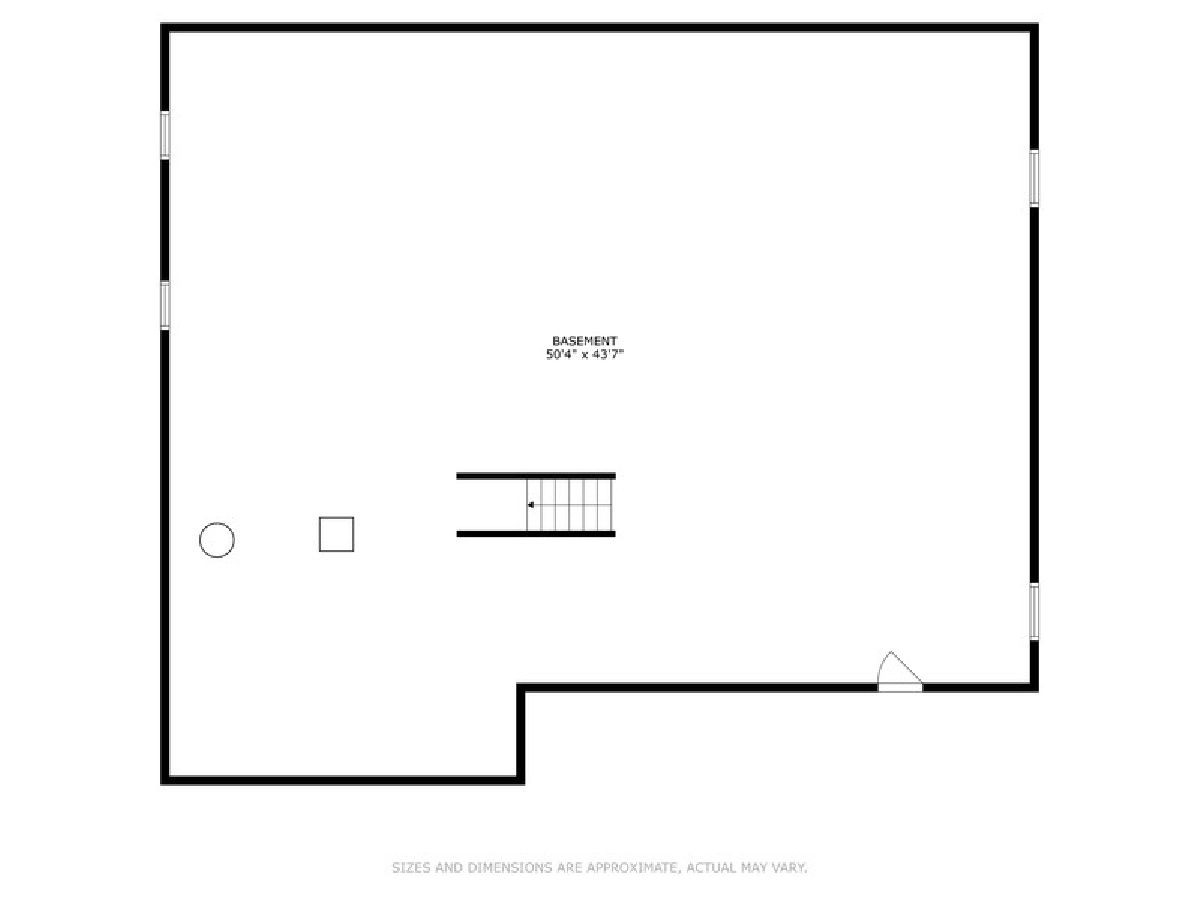
Room Specifics
Total Bedrooms: 2
Bedrooms Above Ground: 2
Bedrooms Below Ground: 0
Dimensions: —
Floor Type: —
Full Bathrooms: 3
Bathroom Amenities: —
Bathroom in Basement: 0
Rooms: —
Basement Description: —
Other Specifics
| 2 | |
| — | |
| — | |
| — | |
| — | |
| 78 X 92 | |
| — | |
| — | |
| — | |
| — | |
| Not in DB | |
| — | |
| — | |
| — | |
| — |
Tax History
| Year | Property Taxes |
|---|---|
| 2025 | $16,408 |
Contact Agent
Nearby Similar Homes
Nearby Sold Comparables
Contact Agent
Listing Provided By
@properties Christie's International Real Estate

