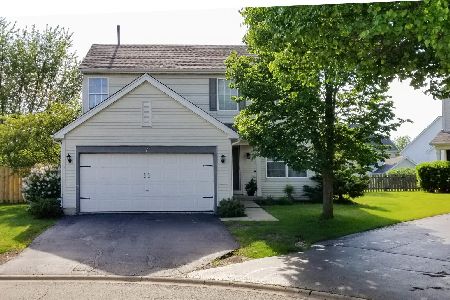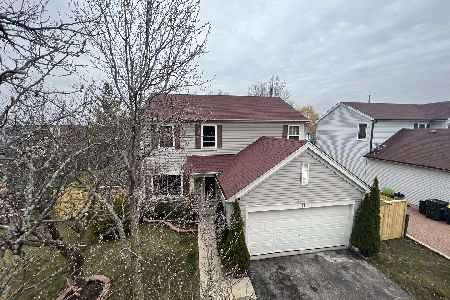9 Appletree Court, Lake In The Hills, Illinois 60156
$264,900
|
Sold
|
|
| Status: | Closed |
| Sqft: | 2,442 |
| Cost/Sqft: | $108 |
| Beds: | 3 |
| Baths: | 3 |
| Year Built: | 1998 |
| Property Taxes: | $6,076 |
| Days On Market: | 2168 |
| Lot Size: | 0,03 |
Description
Original owners have a well maintained home. This sought after Bradbury Model has the front porch elevation, premium cul-de-sac location, nice long driveway and plenty of parking. A light and bright open floor plan offers a great updated kitchen with custom cabinets, crown molding, granite counters and stainless steel appliances with a double oven range. Upstairs you'll find a spacious master bedroom with vaulted ceiling, fan, walk-in closet and private bath. Bedrooms 2 and 3 have updated flooring. A beautifully finished lower level with custom wetbar and storage area. Oversized Lot with fenced yard with private landscaping, and custom deck, great for entertaining. Huntley DIST 158 schools, and close to all other area amenities. DUE TO THE HIGH LEVEL OF INTEREST IN THIS HOME, SELLER WILL NOT BE REVIEWING ANY OFFER UNTIL 8:00AM MARCH 14TH.
Property Specifics
| Single Family | |
| — | |
| Colonial | |
| 1998 | |
| Full | |
| BRADBURY | |
| No | |
| 0.03 |
| Mc Henry | |
| Meadowbrook | |
| 0 / Not Applicable | |
| None | |
| Public | |
| Public Sewer, Sewer-Storm | |
| 10663703 | |
| 1823276083 |
Nearby Schools
| NAME: | DISTRICT: | DISTANCE: | |
|---|---|---|---|
|
Grade School
Mackeben Elementary School |
158 | — | |
|
Middle School
Heineman Middle School |
158 | Not in DB | |
|
High School
Huntley High School |
158 | Not in DB | |
Property History
| DATE: | EVENT: | PRICE: | SOURCE: |
|---|---|---|---|
| 29 Apr, 2020 | Sold | $264,900 | MRED MLS |
| 13 Mar, 2020 | Under contract | $264,900 | MRED MLS |
| 11 Mar, 2020 | Listed for sale | $264,900 | MRED MLS |
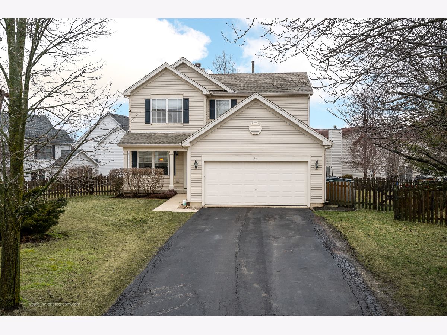
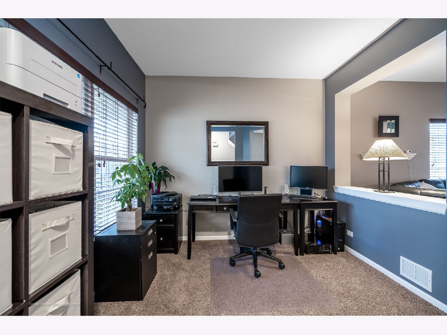
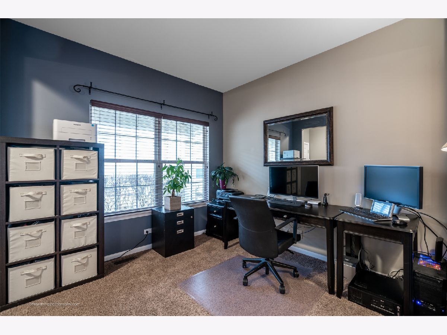
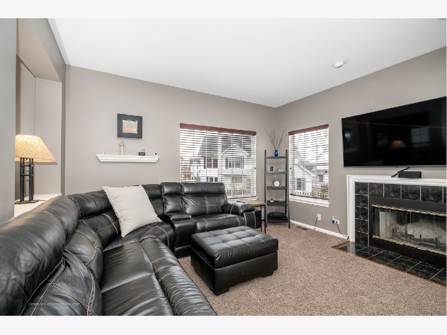
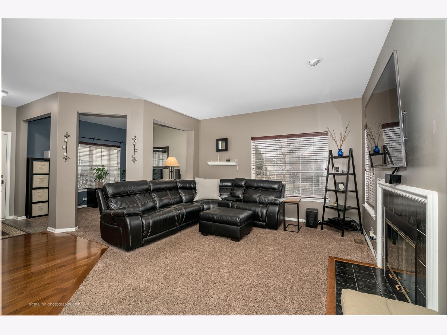
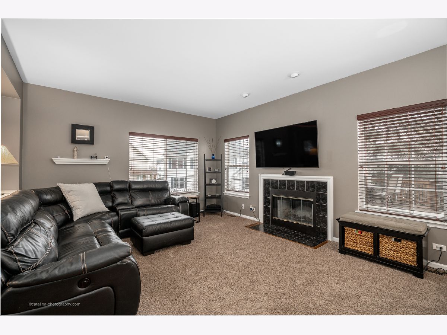
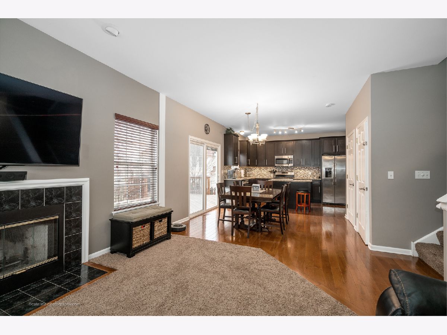
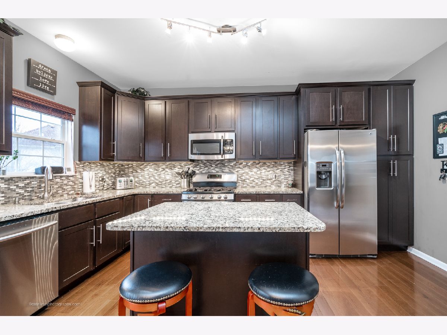
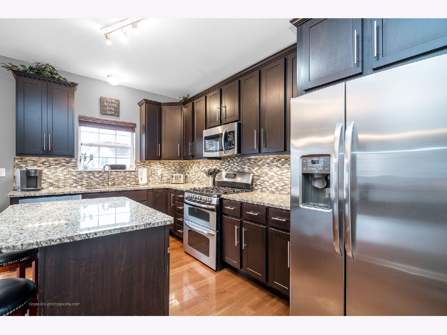
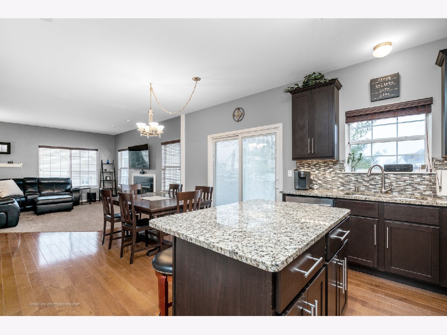
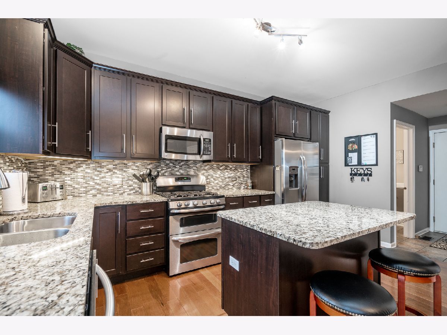
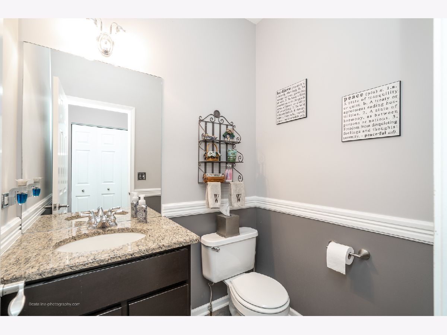
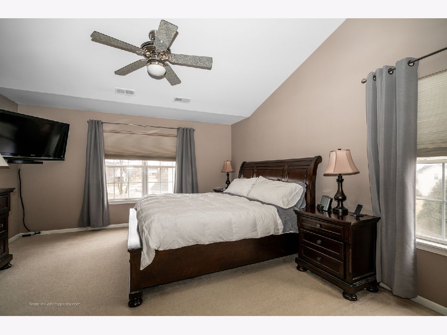
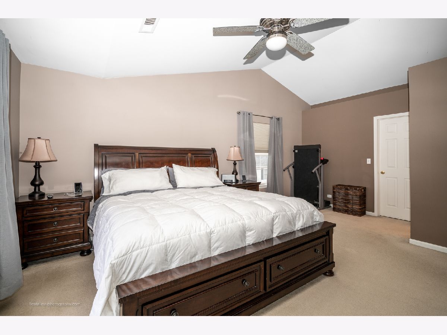
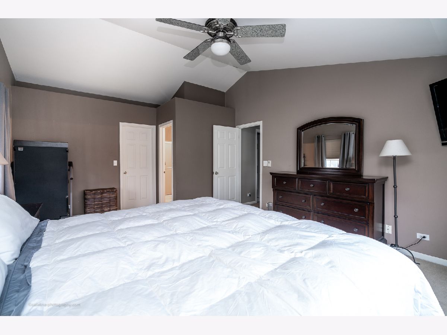
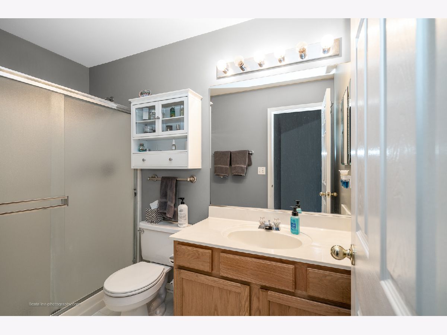
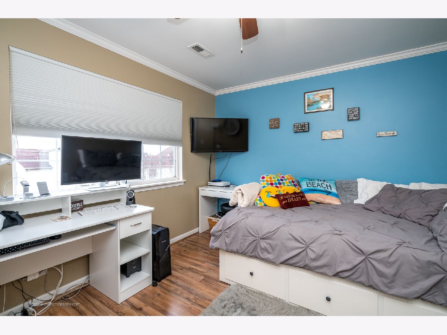
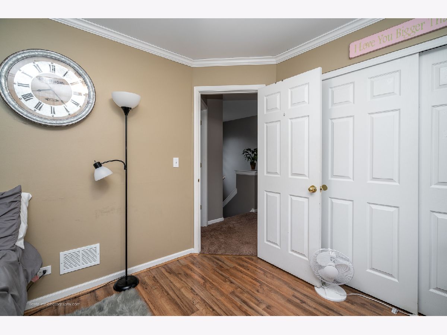
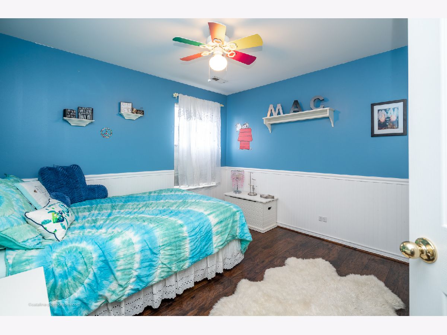
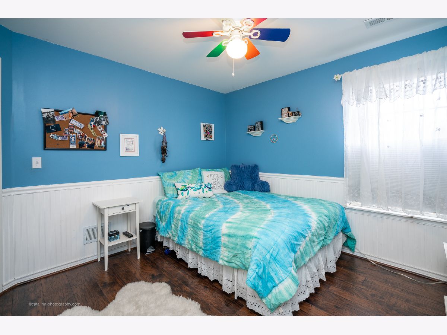
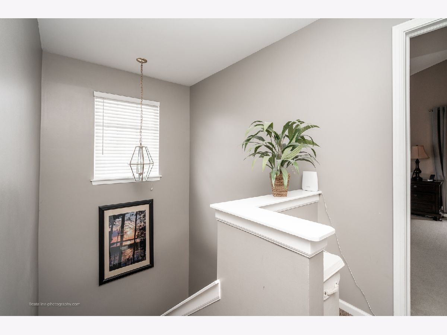
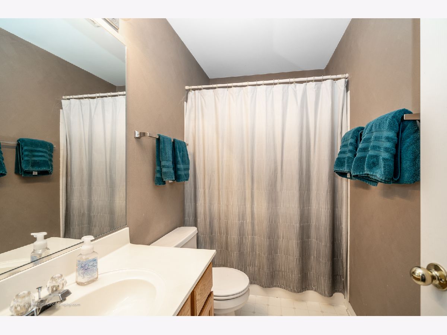
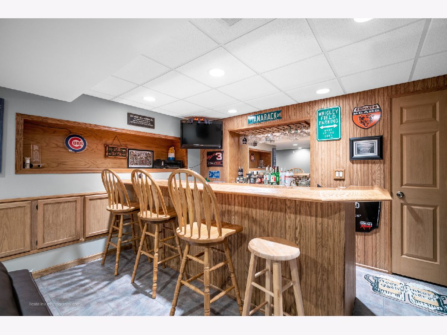
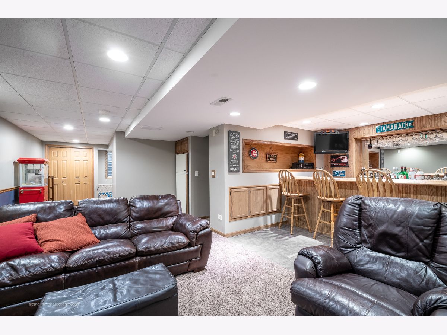
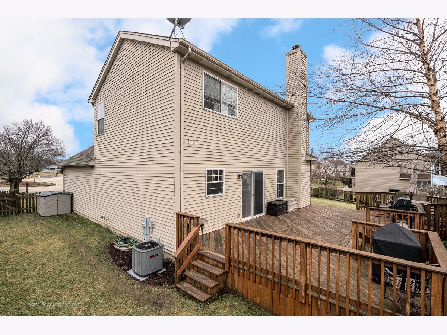
Room Specifics
Total Bedrooms: 3
Bedrooms Above Ground: 3
Bedrooms Below Ground: 0
Dimensions: —
Floor Type: Wood Laminate
Dimensions: —
Floor Type: Wood Laminate
Full Bathrooms: 3
Bathroom Amenities: —
Bathroom in Basement: 0
Rooms: Recreation Room
Basement Description: Finished
Other Specifics
| 2 | |
| Concrete Perimeter | |
| Asphalt | |
| Deck | |
| Cul-De-Sac,Fenced Yard,Irregular Lot | |
| 15 X 95 X 88 X 102 X 110 | |
| Pull Down Stair | |
| Full | |
| Vaulted/Cathedral Ceilings, Bar-Wet, Wood Laminate Floors, First Floor Laundry, Walk-In Closet(s) | |
| Double Oven, Range, Microwave, Dishwasher, Refrigerator, Washer, Dryer, Disposal, Stainless Steel Appliance(s) | |
| Not in DB | |
| Park, Curbs, Sidewalks, Street Paved | |
| — | |
| — | |
| Gas Starter |
Tax History
| Year | Property Taxes |
|---|---|
| 2020 | $6,076 |
Contact Agent
Nearby Similar Homes
Nearby Sold Comparables
Contact Agent
Listing Provided By
Keller Williams Success Realty

