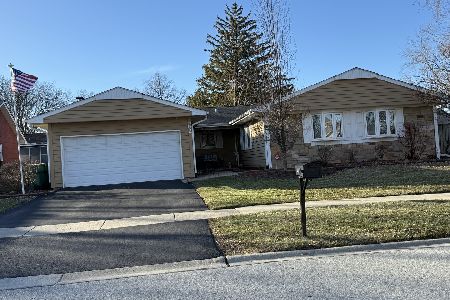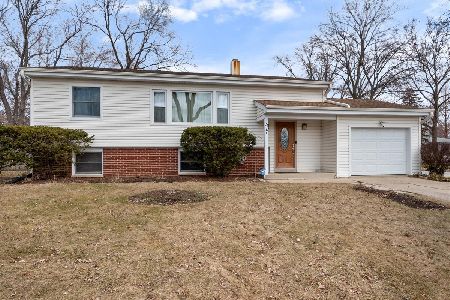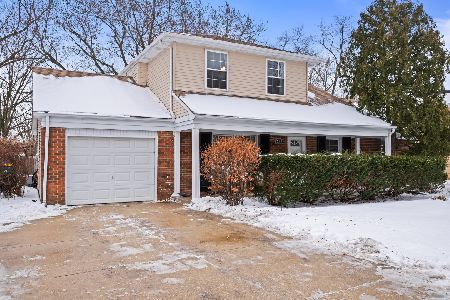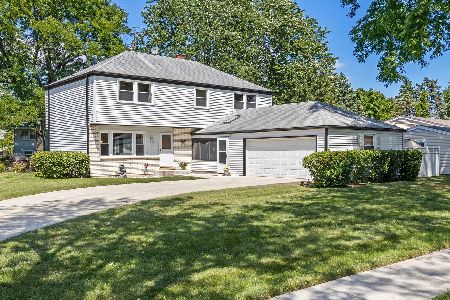9 Beechwood Court, Buffalo Grove, Illinois 60089
$265,000
|
Sold
|
|
| Status: | Closed |
| Sqft: | 1,300 |
| Cost/Sqft: | $204 |
| Beds: | 3 |
| Baths: | 2 |
| Year Built: | 1970 |
| Property Taxes: | $6,474 |
| Days On Market: | 2512 |
| Lot Size: | 0,15 |
Description
Light, Bright Open floorplan, freshly painted in Today's colors! Cul De Sac location, Custom quality abounds with crown molding, skylights, newer windows, decorator fixtures, canned lights & ceiling fans, 6 panel solid wood doors. Family Room with floor to ceiling brick fireplace, Kitchen with custom backsplash open to family room with breakfast bar, stainless steel appliances & pantry. Separate front Living Room with bright picture window, hardwood parquet floor & crown molding, 3 bedrooms & 2 full updated baths on 1st fl with decorator fixtures, Private master bath with separate soaking tub and shower & dual sinks. Full finished basement with rec room, exercise/playroom and workshop, Fenced Yard with Patio & Newer concrete driveway & sidewalk, close to award winning schools & loads of shopping. This house lives large with multiple rooms for leisure & play or entertaining, storage & life! The one you've been waiting for...
Property Specifics
| Single Family | |
| — | |
| Ranch | |
| 1970 | |
| Full | |
| CUSTOM RANCH WITH BASEMENT | |
| No | |
| 0.15 |
| Cook | |
| Ballantrae | |
| 0 / Not Applicable | |
| None | |
| Lake Michigan | |
| Public Sewer | |
| 10345032 | |
| 03053060190000 |
Nearby Schools
| NAME: | DISTRICT: | DISTANCE: | |
|---|---|---|---|
|
Grade School
Henry W Longfellow Elementary Sc |
21 | — | |
|
Middle School
Cooper Middle School |
21 | Not in DB | |
|
High School
Buffalo Grove High School |
214 | Not in DB | |
Property History
| DATE: | EVENT: | PRICE: | SOURCE: |
|---|---|---|---|
| 14 Jun, 2019 | Sold | $265,000 | MRED MLS |
| 18 Apr, 2019 | Under contract | $264,900 | MRED MLS |
| 15 Apr, 2019 | Listed for sale | $264,900 | MRED MLS |
Room Specifics
Total Bedrooms: 3
Bedrooms Above Ground: 3
Bedrooms Below Ground: 0
Dimensions: —
Floor Type: Carpet
Dimensions: —
Floor Type: Carpet
Full Bathrooms: 2
Bathroom Amenities: Separate Shower,Double Sink
Bathroom in Basement: 0
Rooms: Recreation Room,Workshop,Walk In Closet,Play Room
Basement Description: Finished
Other Specifics
| 1 | |
| Concrete Perimeter | |
| Concrete | |
| Patio, Porch | |
| Cul-De-Sac | |
| 55 X 117 X 96 X 113 | |
| — | |
| Full | |
| Skylight(s), Hardwood Floors, First Floor Bedroom, First Floor Full Bath, Walk-In Closet(s) | |
| Range, Microwave, Dishwasher, Refrigerator, Washer, Dryer, Disposal, Stainless Steel Appliance(s) | |
| Not in DB | |
| Sidewalks, Street Paved | |
| — | |
| — | |
| Wood Burning, Attached Fireplace Doors/Screen |
Tax History
| Year | Property Taxes |
|---|---|
| 2019 | $6,474 |
Contact Agent
Nearby Similar Homes
Nearby Sold Comparables
Contact Agent
Listing Provided By
Coldwell Banker Residential Brokerage











