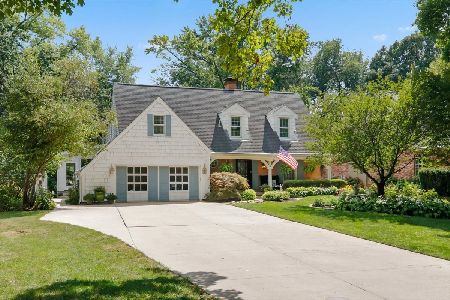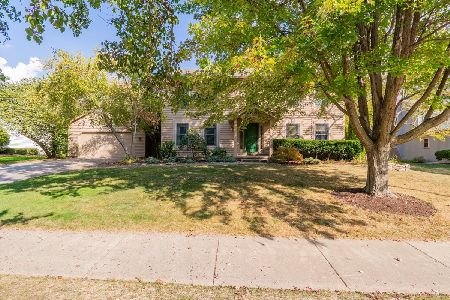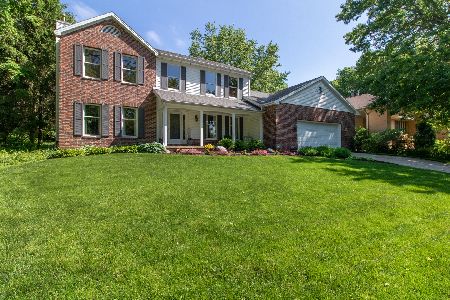9 Birch, Normal, Illinois 61761
$231,000
|
Sold
|
|
| Status: | Closed |
| Sqft: | 2,977 |
| Cost/Sqft: | $83 |
| Beds: | 4 |
| Baths: | 3 |
| Year Built: | 1991 |
| Property Taxes: | $6,348 |
| Days On Market: | 4951 |
| Lot Size: | 0,00 |
Description
Maple wood floors in DR & LR pickeled oak cabinets, built-ins galore. Bedrm 4 currently used as upstairs family room. 14x16 screen porch not included in sq footage. 4 ft tall crawl space is under main level of home with Wave Ventilator system. 2 furnaces & 2 A/C unit.
Property Specifics
| Single Family | |
| — | |
| Traditional | |
| 1991 | |
| — | |
| — | |
| No | |
| — |
| Mc Lean | |
| Pine Ridge | |
| — / Not Applicable | |
| — | |
| Public | |
| Public Sewer | |
| 10230063 | |
| 1434179072 |
Nearby Schools
| NAME: | DISTRICT: | DISTANCE: | |
|---|---|---|---|
|
Grade School
Glenn Elementary |
5 | — | |
|
Middle School
Kingsley Jr High |
5 | Not in DB | |
|
High School
Normal Community West High Schoo |
5 | Not in DB | |
Property History
| DATE: | EVENT: | PRICE: | SOURCE: |
|---|---|---|---|
| 1 Mar, 2013 | Sold | $231,000 | MRED MLS |
| 21 Jan, 2013 | Under contract | $247,900 | MRED MLS |
| 2 Jul, 2012 | Listed for sale | $267,500 | MRED MLS |
Room Specifics
Total Bedrooms: 4
Bedrooms Above Ground: 4
Bedrooms Below Ground: 0
Dimensions: —
Floor Type: Carpet
Dimensions: —
Floor Type: Carpet
Dimensions: —
Floor Type: Carpet
Full Bathrooms: 3
Bathroom Amenities: Whirlpool
Bathroom in Basement: —
Rooms: Other Room,Foyer
Basement Description: Crawl,Other
Other Specifics
| 2 | |
| — | |
| — | |
| Porch Screened, Porch | |
| Mature Trees,Landscaped | |
| 117X151 | |
| — | |
| Full | |
| Vaulted/Cathedral Ceilings, Skylight(s), Built-in Features, Walk-In Closet(s) | |
| Dishwasher, Refrigerator, Range, Washer, Dryer | |
| Not in DB | |
| — | |
| — | |
| — | |
| — |
Tax History
| Year | Property Taxes |
|---|---|
| 2013 | $6,348 |
Contact Agent
Nearby Similar Homes
Nearby Sold Comparables
Contact Agent
Listing Provided By
Coldwell Banker The Real Estate Group







