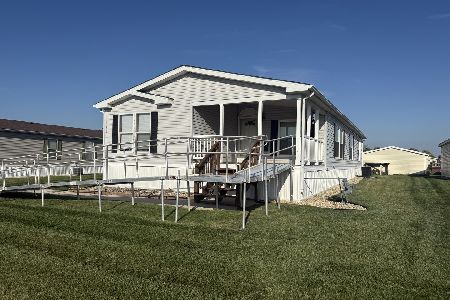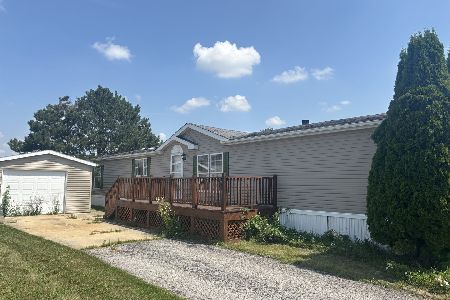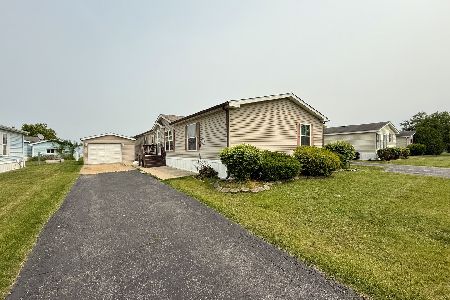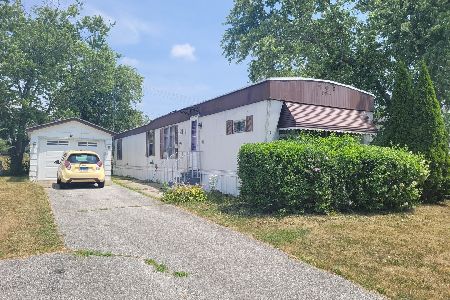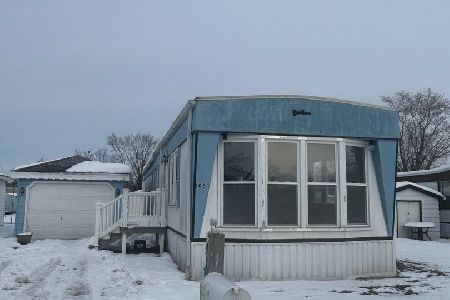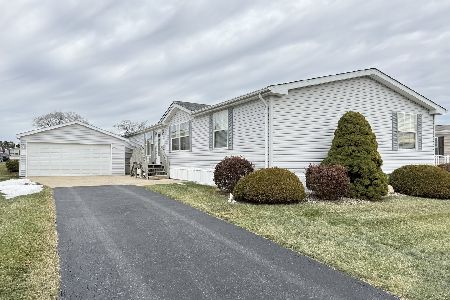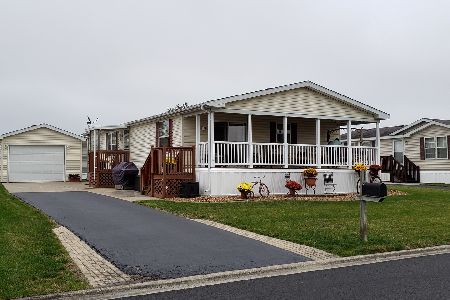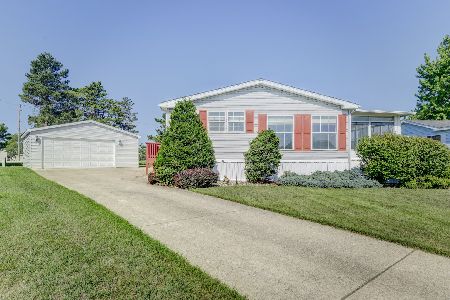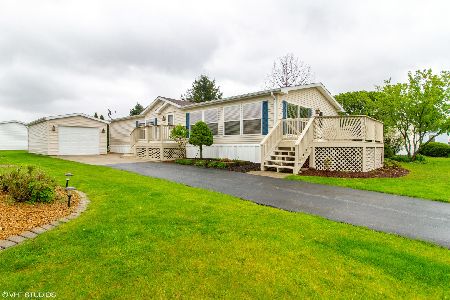9 Bobwhite Lane, Beecher, Illinois 60401
$40,000
|
Sold
|
|
| Status: | Closed |
| Sqft: | 0 |
| Cost/Sqft: | — |
| Beds: | 3 |
| Baths: | 2 |
| Year Built: | 1999 |
| Property Taxes: | $205 |
| Days On Market: | 1958 |
| Lot Size: | 0,00 |
Description
FOR SALE: Updated, Well Maintained, Clean and Neat (1716sf) Three Bedroom DDouBBle Wide Mobile Home with a 14x26 Garage! This is the one you have been looking for. Just MOVE IN. The Great Room/Kitchen/Dining areas have NEW Vinyl Plank Flooring! You'll love the new counter tops in the kitchen along with the new modern sink & faucet. The Fireplace, the vaulted ceilings, the openness of design would/should/could enhance your living experience. OTHER ITEMS to mention: this model has 3 large bedrooms, new front storm door, Kitchen Aid Dishwasher(2017), stainless steel utility tub, central air conditioning (5 yrs), new architectural shingles installed (2016) on the home and garage ( was a tear-off), custom shades in living room, dining room and kitchen. The two full bathrooms have updated sinks and faucets. The master bath has a soaking tub and separate shower. Skylights were replaced in 2010. LG Washer(2017). New water heater October 2020. There are ceiling fans, skylights, walk-in closets, a water softener and more... Call today... don't let this one get away:-)
Property Specifics
| Mobile | |
| — | |
| — | |
| 1999 | |
| — | |
| NORTHRIDGE | |
| No | |
| — |
| Will | |
| Pheasant Lake Estates | |
| — / — | |
| — | |
| Community Well | |
| Public Sewer | |
| 10848761 | |
| 2315312000118212 |
Property History
| DATE: | EVENT: | PRICE: | SOURCE: |
|---|---|---|---|
| 1 Apr, 2021 | Sold | $40,000 | MRED MLS |
| 5 Mar, 2021 | Under contract | $43,900 | MRED MLS |
| 6 Sep, 2020 | Listed for sale | $43,900 | MRED MLS |
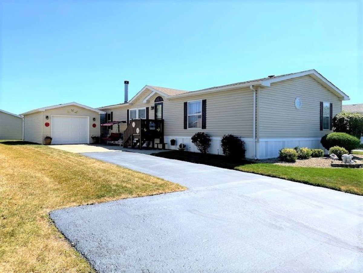
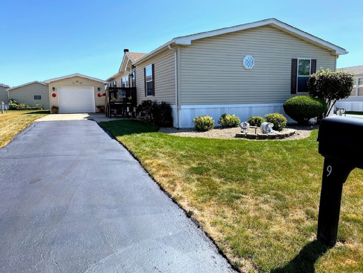
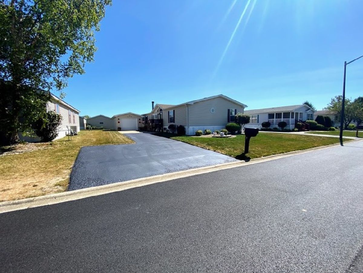
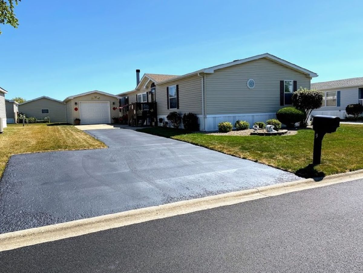
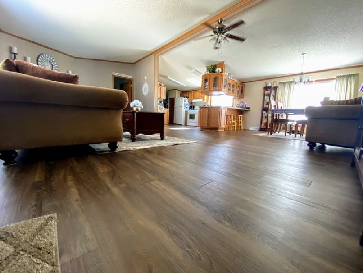
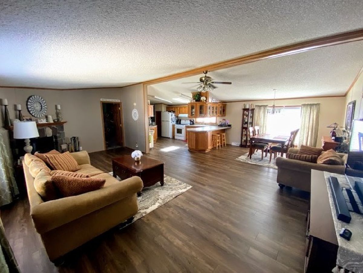
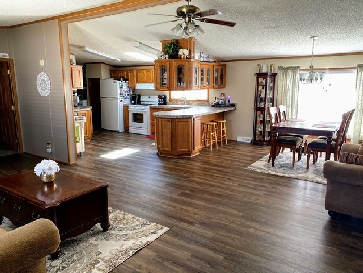
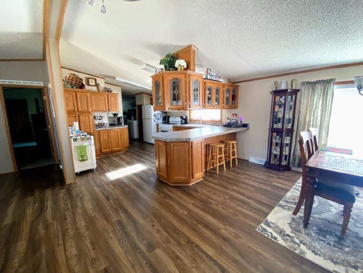
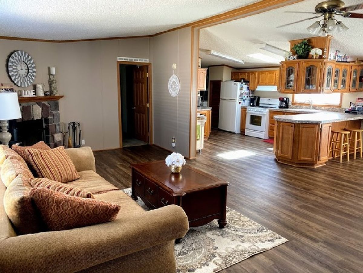
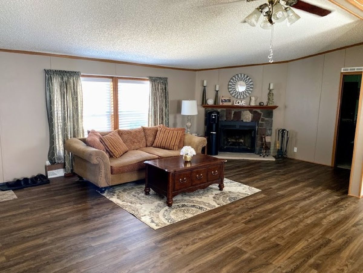
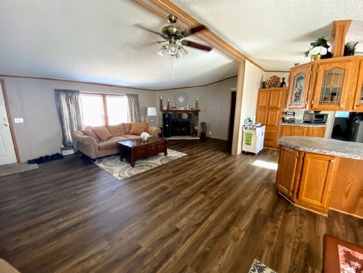
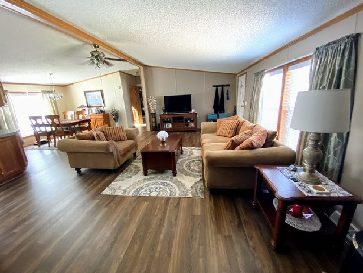
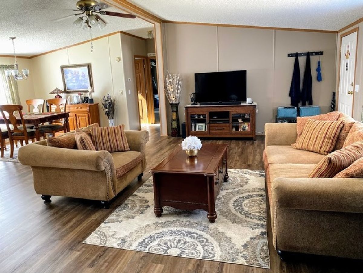
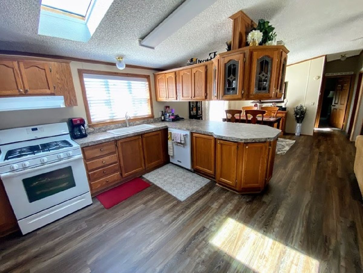
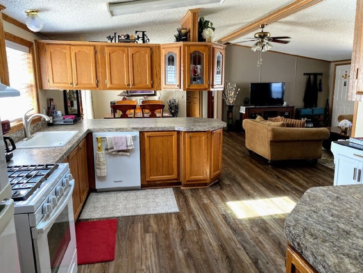
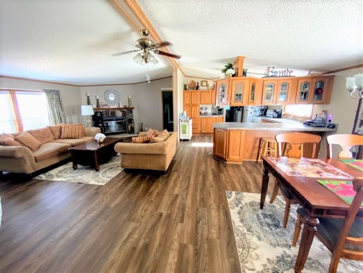
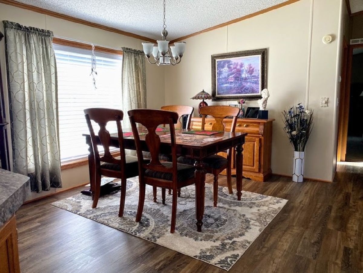
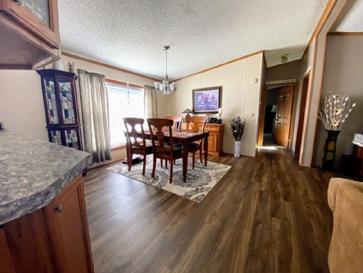
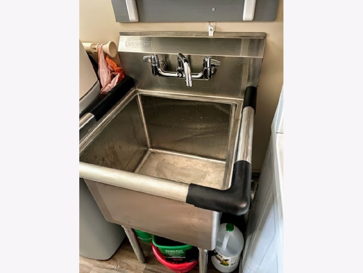
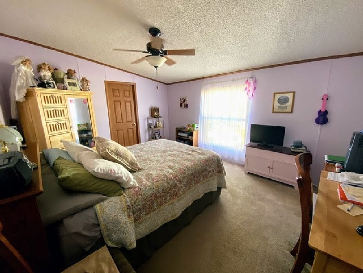
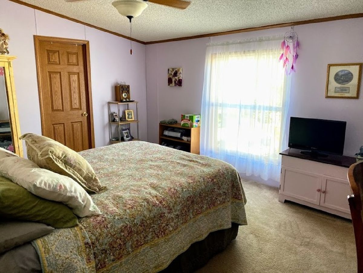
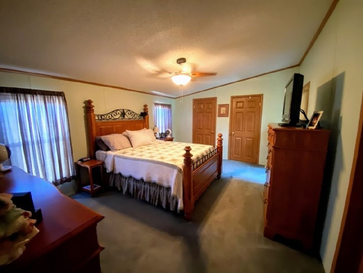
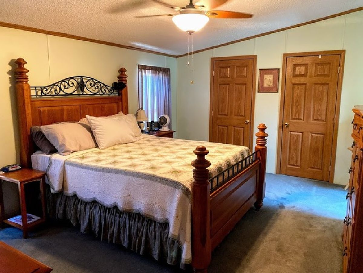
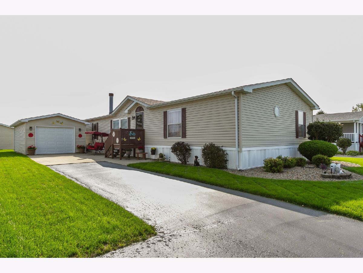
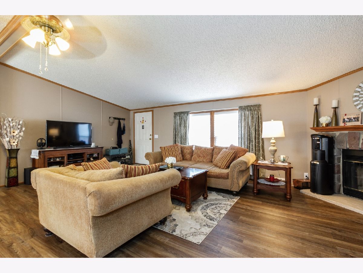
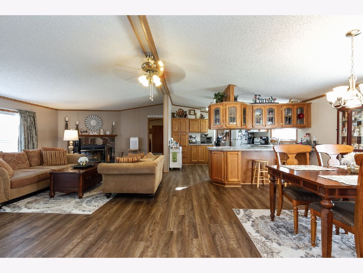
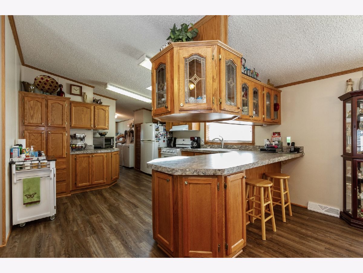
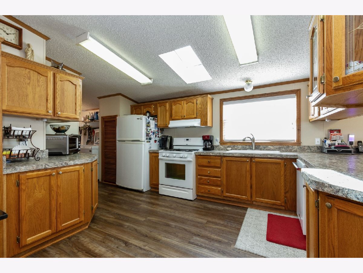
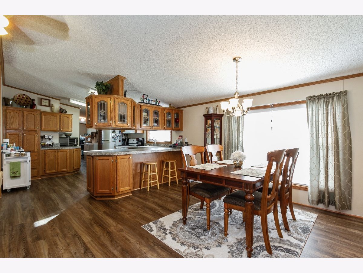
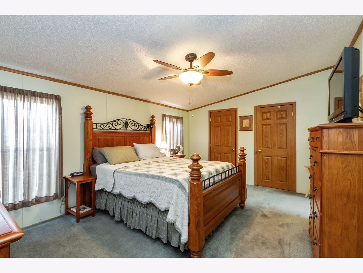
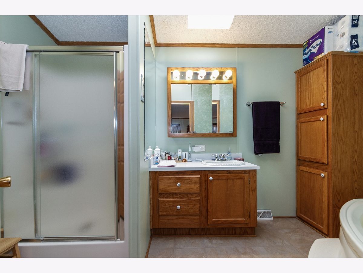
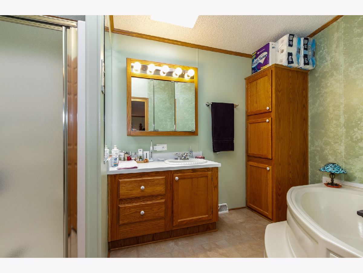
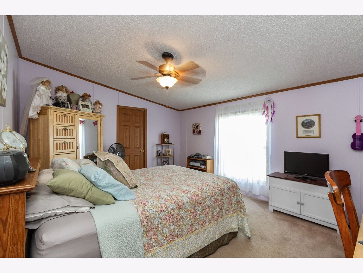
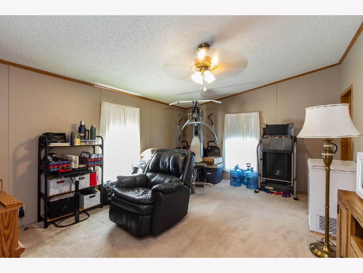
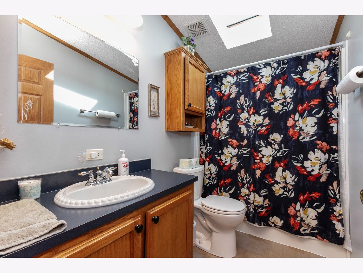
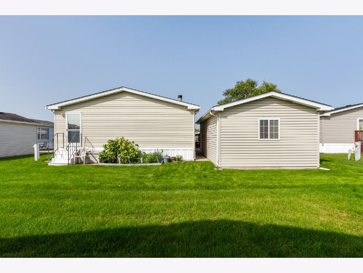
Room Specifics
Total Bedrooms: 3
Bedrooms Above Ground: 3
Bedrooms Below Ground: 0
Dimensions: —
Floor Type: Carpet
Dimensions: —
Floor Type: Carpet
Full Bathrooms: 2
Bathroom Amenities: Separate Shower,Garden Tub
Bathroom in Basement: —
Rooms: Utility Room-1st Floor,Walk In Closet
Basement Description: —
Other Specifics
| 1 | |
| — | |
| — | |
| — | |
| Level | |
| COMMON | |
| — | |
| Full | |
| Vaulted/Cathedral Ceilings, Skylight(s), Open Floorplan | |
| Range, Dishwasher, Refrigerator, Washer, Dryer, Range Hood | |
| Not in DB | |
| Clubhouse, Curbs, Street Lights, Street Paved | |
| — | |
| — | |
| — |
Tax History
| Year | Property Taxes |
|---|---|
| 2021 | $205 |
Contact Agent
Nearby Similar Homes
Nearby Sold Comparables
Contact Agent
Listing Provided By
Coldwell Banker Realty

