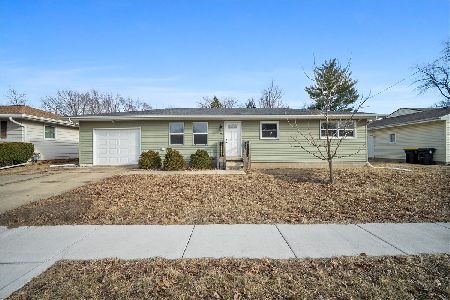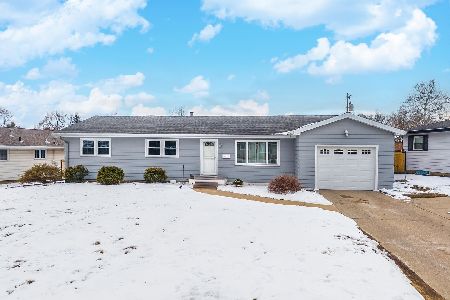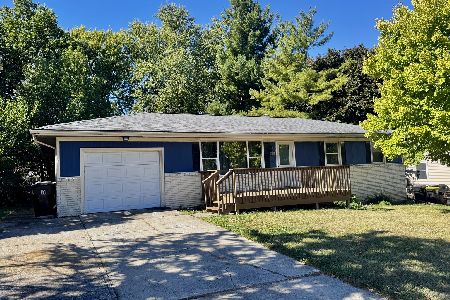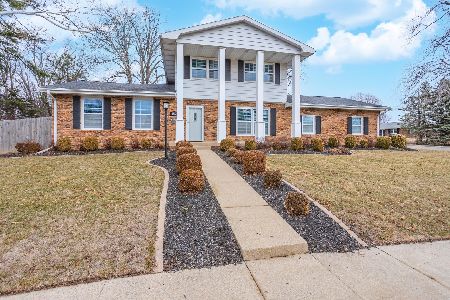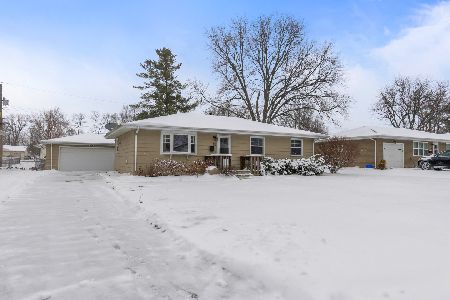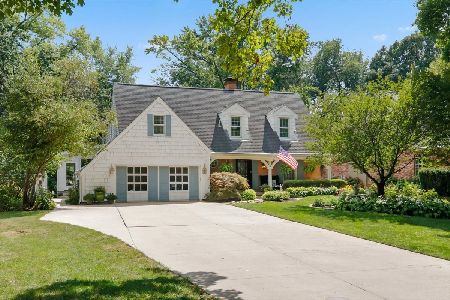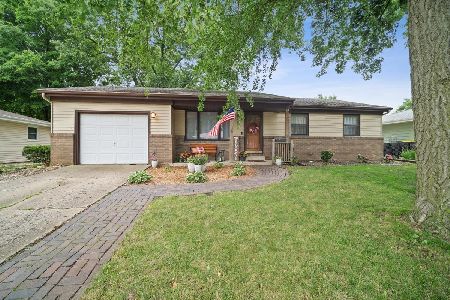9 Brookwood Drive, Normal, Illinois 61761
$121,500
|
Sold
|
|
| Status: | Closed |
| Sqft: | 2,457 |
| Cost/Sqft: | $53 |
| Beds: | 3 |
| Baths: | 2 |
| Year Built: | 1966 |
| Property Taxes: | $3,473 |
| Days On Market: | 2145 |
| Lot Size: | 0,18 |
Description
Amazingly LARGE ranch home situated on a deep lot with mature trees and no direct backyard neighbors. This home offers hardwood floors throughout much of the main floor (not all exposed). New carpet on main floor. Huge kitchen area and dining room. Great size bedrooms, gigantic basement with tons of space for all. Fenced backyard with fantastic deck for entertaining and enjoying the outdoors. So much value for the space and condition in a fantastic location. This one is a MUST see. It will make someone a great home, will it be yours? Call today for a private showing. NO OPEN HOUSES
Property Specifics
| Single Family | |
| — | |
| Ranch | |
| 1966 | |
| Full | |
| — | |
| No | |
| 0.18 |
| Mc Lean | |
| Brookwood | |
| — / Not Applicable | |
| None | |
| Public | |
| Public Sewer | |
| 10692474 | |
| 1434228012 |
Nearby Schools
| NAME: | DISTRICT: | DISTANCE: | |
|---|---|---|---|
|
Grade School
Colene Hoose Elementary |
5 | — | |
|
Middle School
Chiddix Jr High |
5 | Not in DB | |
|
High School
Normal Community High School |
5 | Not in DB | |
Property History
| DATE: | EVENT: | PRICE: | SOURCE: |
|---|---|---|---|
| 15 Mar, 2012 | Sold | $129,900 | MRED MLS |
| 28 Jan, 2012 | Under contract | $129,900 | MRED MLS |
| 7 Dec, 2011 | Listed for sale | $124,900 | MRED MLS |
| 27 Jul, 2020 | Sold | $121,500 | MRED MLS |
| 9 Jun, 2020 | Under contract | $129,999 | MRED MLS |
| 17 Apr, 2020 | Listed for sale | $129,999 | MRED MLS |
| 2 Oct, 2024 | Sold | $218,000 | MRED MLS |
| 13 Sep, 2024 | Under contract | $229,900 | MRED MLS |
| 29 Aug, 2024 | Listed for sale | $229,900 | MRED MLS |
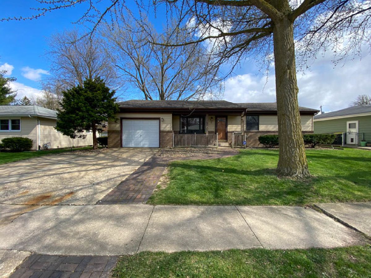
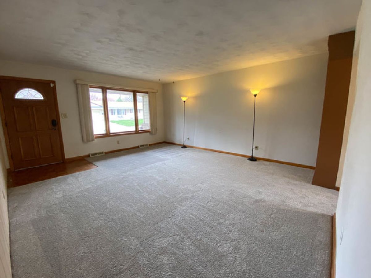
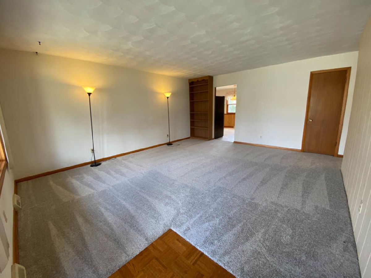
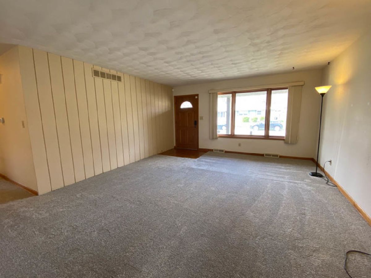
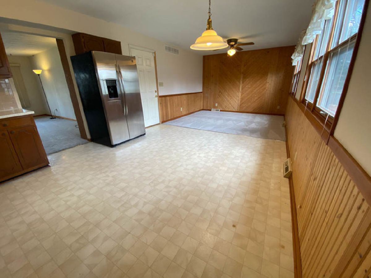
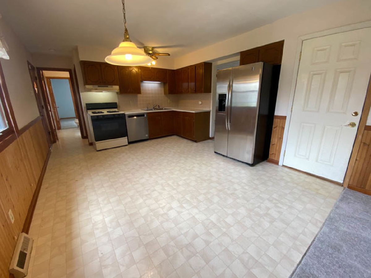
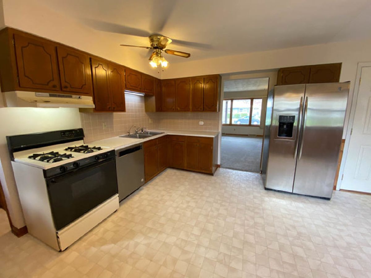
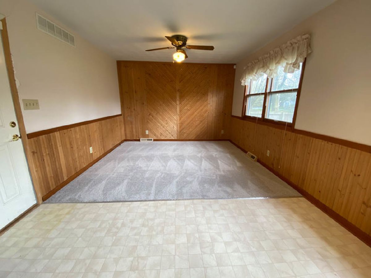
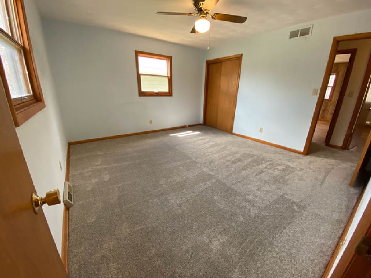
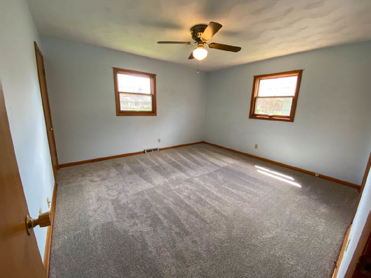
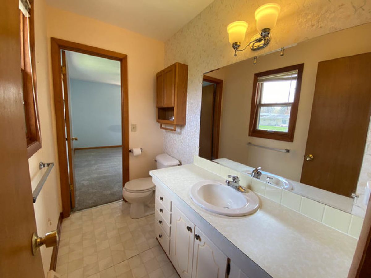
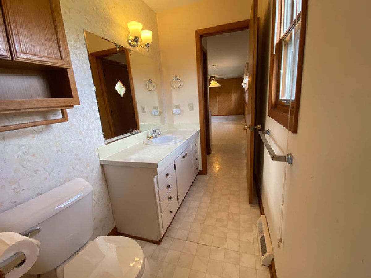
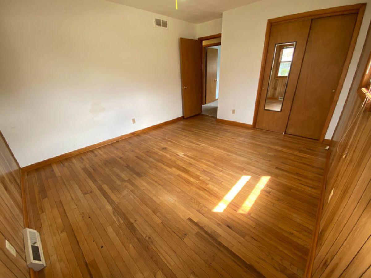
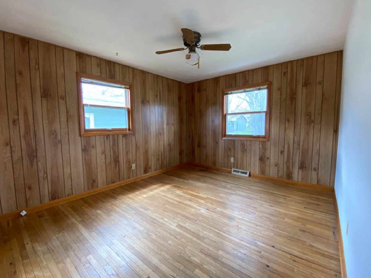
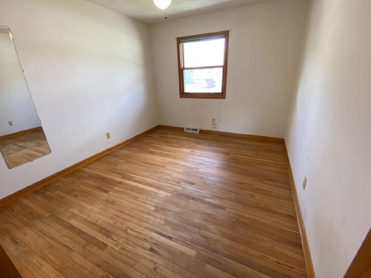
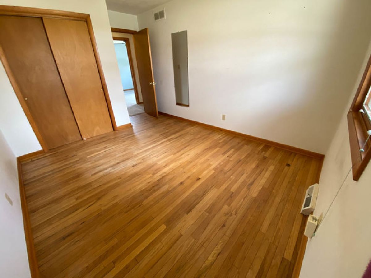
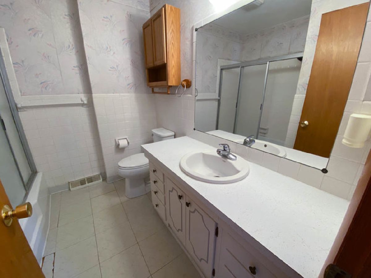
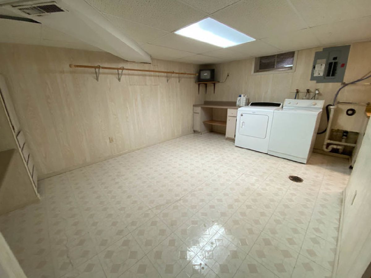
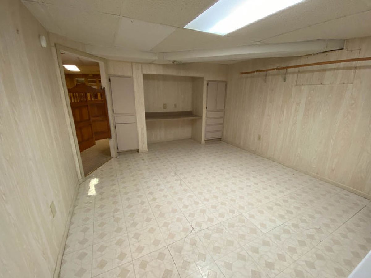
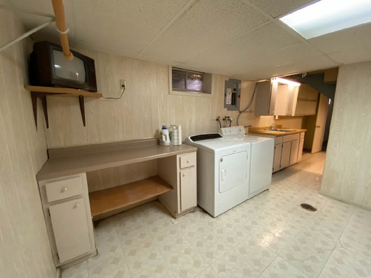
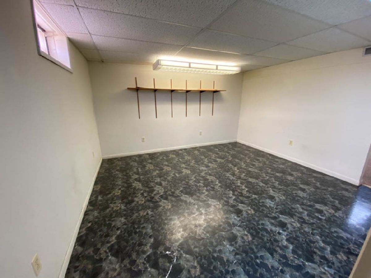
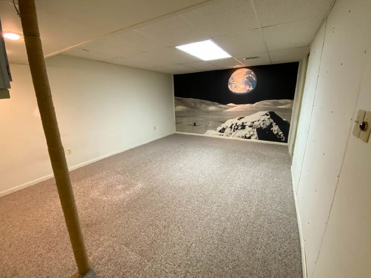
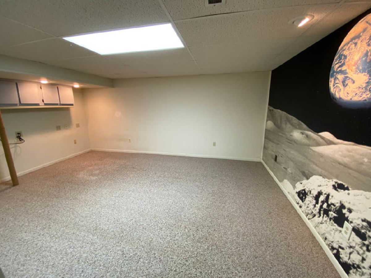
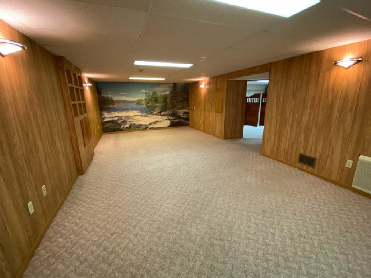
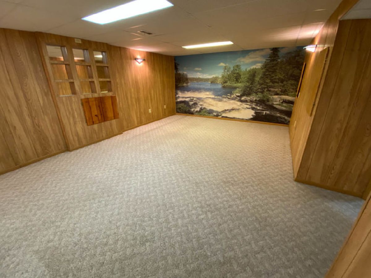
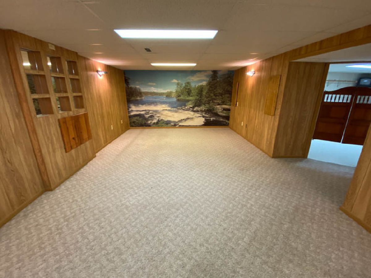
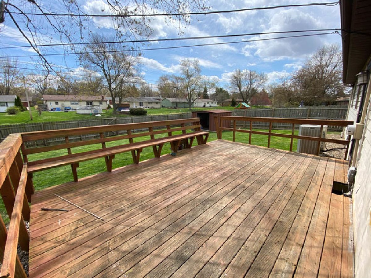
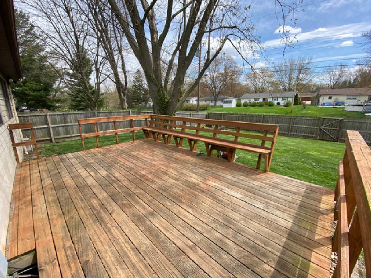
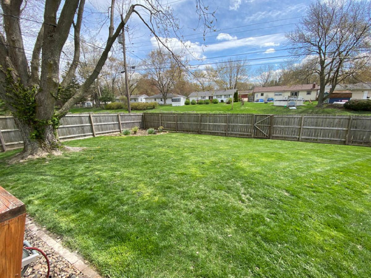
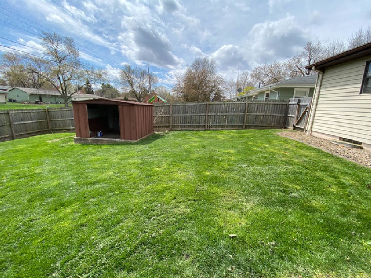
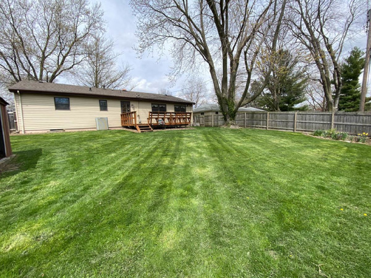
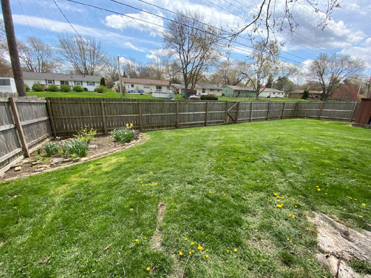
Room Specifics
Total Bedrooms: 3
Bedrooms Above Ground: 3
Bedrooms Below Ground: 0
Dimensions: —
Floor Type: Hardwood
Dimensions: —
Floor Type: Hardwood
Full Bathrooms: 2
Bathroom Amenities: Soaking Tub
Bathroom in Basement: 0
Rooms: Other Room,Office,Family Room,Recreation Room
Basement Description: Finished
Other Specifics
| 1 | |
| — | |
| Concrete | |
| Deck, Porch | |
| Fenced Yard,Landscaped,Mature Trees | |
| 72X110 | |
| Pull Down Stair | |
| Half | |
| First Floor Full Bath | |
| Dishwasher, Refrigerator, Range | |
| Not in DB | |
| Curbs, Sidewalks, Street Lights, Street Paved | |
| — | |
| — | |
| — |
Tax History
| Year | Property Taxes |
|---|---|
| 2012 | $2,740 |
| 2020 | $3,473 |
| 2024 | $4,045 |
Contact Agent
Nearby Similar Homes
Nearby Sold Comparables
Contact Agent
Listing Provided By
RE/MAX Choice

