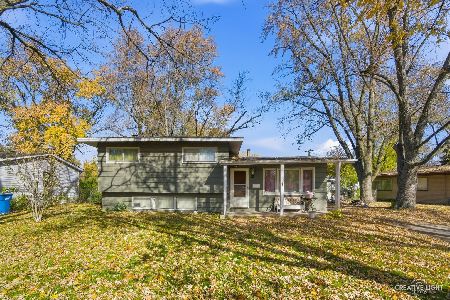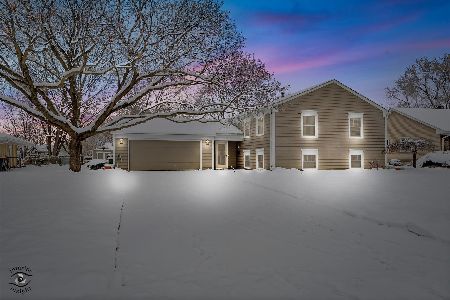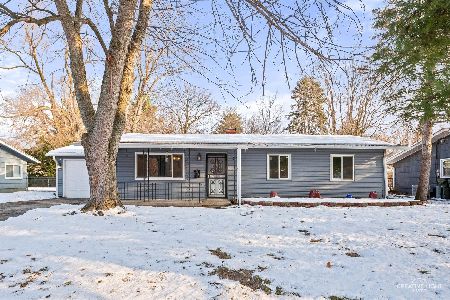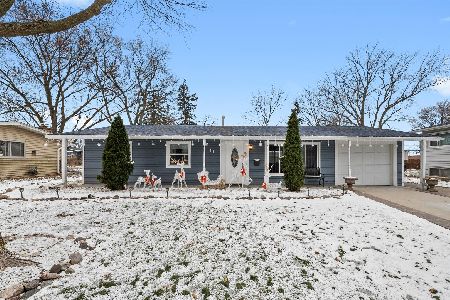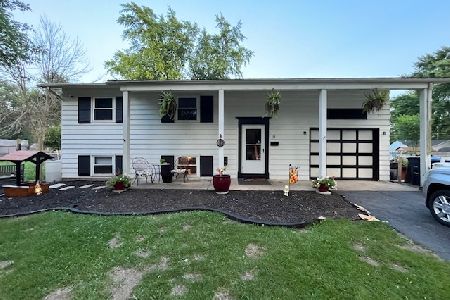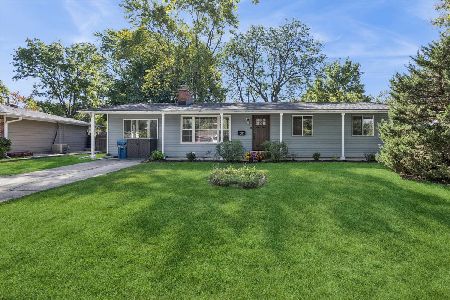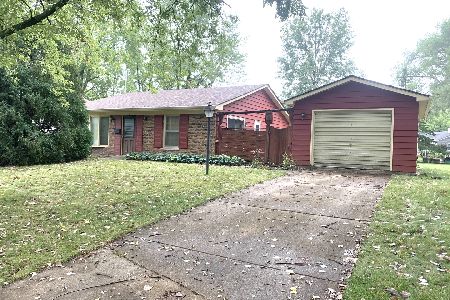9 Cayman Drive, Montgomery, Illinois 60538
$165,000
|
Sold
|
|
| Status: | Closed |
| Sqft: | 0 |
| Cost/Sqft: | — |
| Beds: | 3 |
| Baths: | 2 |
| Year Built: | — |
| Property Taxes: | $4,002 |
| Days On Market: | 3778 |
| Lot Size: | 0,25 |
Description
Unique spacious and open home for the growing family. Features 3 Bedrooms, 2 full baths, kitchen with a giant walk in pantry, separate dining room with vaulted ceilings and a view, large formal living room and family room, large den that could be used for many different things, partial basement with an additional storage area, 1 1/2 car attached garage and an additional 2+ garage out back. Exterior includes a nice deck for gathering, some new windows, newer roof.
Property Specifics
| Single Family | |
| — | |
| — | |
| — | |
| Partial | |
| — | |
| No | |
| 0.25 |
| Kendall | |
| — | |
| 0 / Not Applicable | |
| None | |
| Public | |
| Public Sewer | |
| 09038759 | |
| 0308228006 |
Property History
| DATE: | EVENT: | PRICE: | SOURCE: |
|---|---|---|---|
| 29 Mar, 2016 | Sold | $165,000 | MRED MLS |
| 15 Feb, 2016 | Under contract | $167,500 | MRED MLS |
| — | Last price change | $174,900 | MRED MLS |
| 14 Sep, 2015 | Listed for sale | $179,000 | MRED MLS |
Room Specifics
Total Bedrooms: 3
Bedrooms Above Ground: 3
Bedrooms Below Ground: 0
Dimensions: —
Floor Type: Carpet
Dimensions: —
Floor Type: Carpet
Full Bathrooms: 2
Bathroom Amenities: —
Bathroom in Basement: 0
Rooms: Den
Basement Description: Unfinished
Other Specifics
| 3 | |
| — | |
| — | |
| — | |
| — | |
| 152X9X49X154X85 | |
| — | |
| None | |
| Vaulted/Cathedral Ceilings, Hot Tub, First Floor Bedroom, First Floor Full Bath | |
| Double Oven, Dishwasher, Refrigerator, Washer, Dryer | |
| Not in DB | |
| — | |
| — | |
| — | |
| — |
Tax History
| Year | Property Taxes |
|---|---|
| 2016 | $4,002 |
Contact Agent
Nearby Similar Homes
Nearby Sold Comparables
Contact Agent
Listing Provided By
RE/MAX of Naperville

