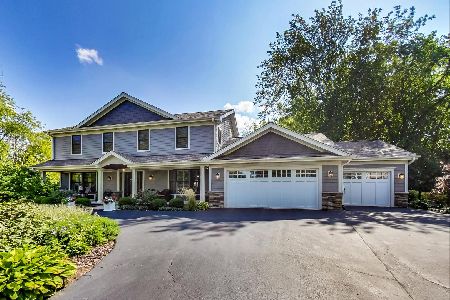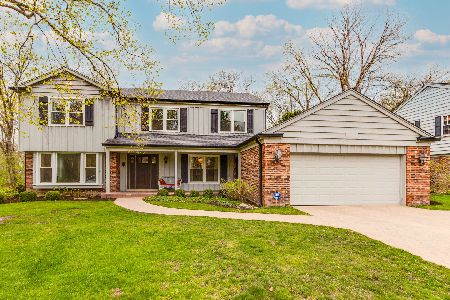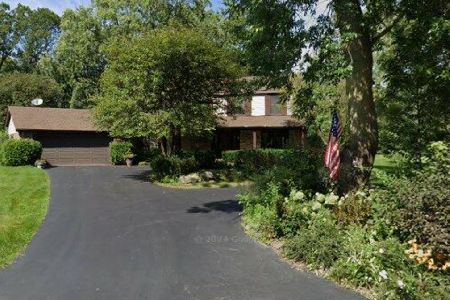9 Coventry Lane, Lincolnshire, Illinois 60069
$486,500
|
Sold
|
|
| Status: | Closed |
| Sqft: | 2,850 |
| Cost/Sqft: | $175 |
| Beds: | 4 |
| Baths: | 3 |
| Year Built: | 1969 |
| Property Taxes: | $15,089 |
| Days On Market: | 2428 |
| Lot Size: | 0,46 |
Description
Nestled in one of Lincolnshire's rare Cul Du Sac's, this property that sits on almost a 1/2 acre wooded lot is a beautifully landscaped lot with a manicured lawn boasting a lush, wooded backyard with seasonal perennials that will keep the property blooming throughout the fall months.This home has been improved on and maintained in order preserve the integrity of the neighborhood that it sits in. With upgrades such as Pella Architectural Windows in a Prairie style, James Hardie plank siding, trim, soffit , fascia and roof with warranty complete the exterior updates.The homes 4 bedroom and 2.5 bathrooms have all been recently updated. The open kitchen with stainless appliances flows into the family room with its wood burning fireplace, crown moldings and much more. The bedrooms are all on the second level with great space. Master suite is customized with new vanity and quartz counters in the master bath. A finished basement competes this home and of course STEVENSON HIGH SCHOOL.
Property Specifics
| Single Family | |
| — | |
| Colonial | |
| 1969 | |
| Full | |
| — | |
| No | |
| 0.46 |
| Lake | |
| — | |
| 0 / Not Applicable | |
| None | |
| Public | |
| Public Sewer | |
| 10439363 | |
| 15234020120000 |
Nearby Schools
| NAME: | DISTRICT: | DISTANCE: | |
|---|---|---|---|
|
Grade School
Laura B Sprague School |
103 | — | |
|
Middle School
Daniel Wright Junior High School |
103 | Not in DB | |
|
High School
Adlai E Stevenson High School |
125 | Not in DB | |
Property History
| DATE: | EVENT: | PRICE: | SOURCE: |
|---|---|---|---|
| 3 Feb, 2020 | Sold | $486,500 | MRED MLS |
| 3 Dec, 2019 | Under contract | $499,999 | MRED MLS |
| — | Last price change | $517,998 | MRED MLS |
| 3 Jul, 2019 | Listed for sale | $534,918 | MRED MLS |
Room Specifics
Total Bedrooms: 4
Bedrooms Above Ground: 4
Bedrooms Below Ground: 0
Dimensions: —
Floor Type: Carpet
Dimensions: —
Floor Type: Carpet
Dimensions: —
Floor Type: Carpet
Full Bathrooms: 3
Bathroom Amenities: Whirlpool,Double Sink
Bathroom in Basement: 0
Rooms: Screened Porch
Basement Description: Finished
Other Specifics
| 2 | |
| Concrete Perimeter | |
| Asphalt | |
| Screened Patio | |
| Cul-De-Sac | |
| 35X140X87X137 | |
| — | |
| Full | |
| Hardwood Floors, Wood Laminate Floors, First Floor Laundry | |
| Double Oven, Dishwasher, Refrigerator, Washer, Dryer, Disposal, Stainless Steel Appliance(s), Cooktop | |
| Not in DB | |
| Sidewalks, Street Lights, Street Paved | |
| — | |
| — | |
| — |
Tax History
| Year | Property Taxes |
|---|---|
| 2020 | $15,089 |
Contact Agent
Nearby Sold Comparables
Contact Agent
Listing Provided By
Landstar Realty Group, Inc.







