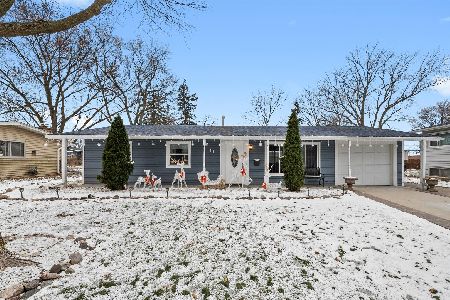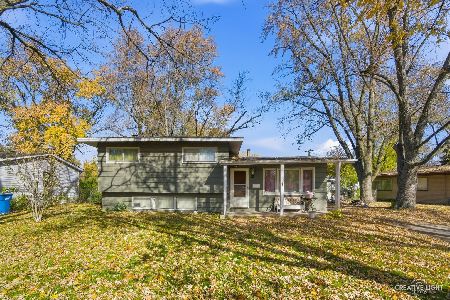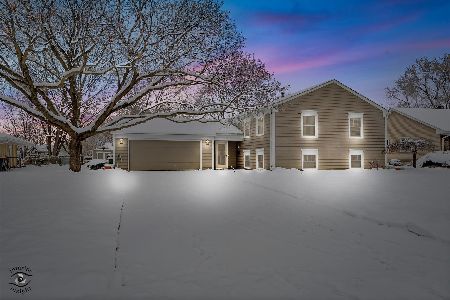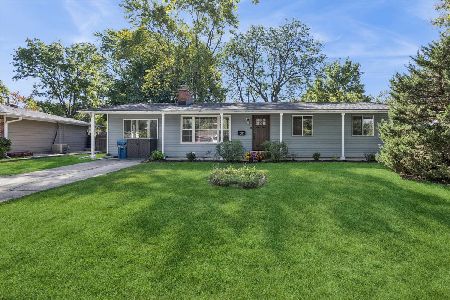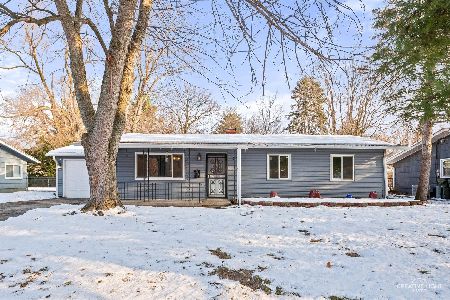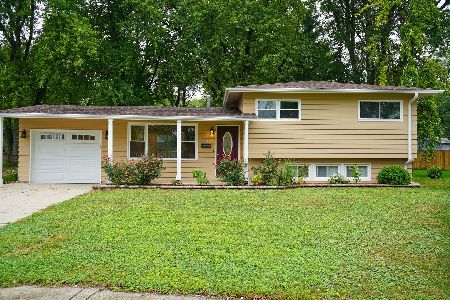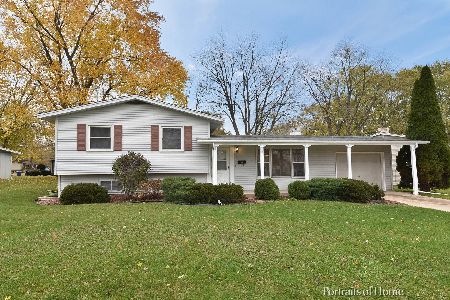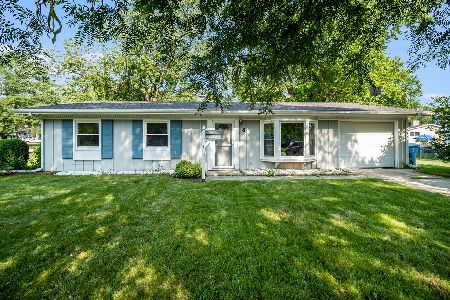9 Creve Court, Montgomery, Illinois 60538
$207,500
|
Sold
|
|
| Status: | Closed |
| Sqft: | 1,728 |
| Cost/Sqft: | $119 |
| Beds: | 4 |
| Baths: | 3 |
| Year Built: | 1960 |
| Property Taxes: | $5,620 |
| Days On Market: | 2075 |
| Lot Size: | 0,31 |
Description
Location, location, location. Welcome to this great and large Boulder Hill Home. Located in Oswego School district 308, enjoy all this home and community have to offer. Recently remodeled, this home offers a convenient bi-level floor plan with 4 spacious bedrooms, 2.5 bathrooms, open concept kitchen, massive garage, mud room with private access, and walk out family room with private patio. Cul-de-sac location and oversized 1/3 acre lot is fenced, and ready for summer fun at home! Enjoy the mature trees and large concrete patio conveniently located off of the walk out family room and open concept kitchen. New roof, new vinyl siding, and new low-e vinyl windows in place and ready to last. Large open concept kitchen provides lots of storage, granite countertops, pendant and recessed lighting, island, and table space. Master bedroom is large and bright, with private en suite bathroom and huge 7X7 walk in closet. Main floor bedroom offers convenient first floor access, great for related living or use it as a home office! Remaining bedrooms offer refinished hardwoods in deep espresso and double floor to ceiling closets! Schedule your tour today! Priced to sell and ready for a quick closing! No HOA-LOW TAXES-GREAT SCHOOLS-SEE IT! LOVE IT! BUY IT!
Property Specifics
| Single Family | |
| — | |
| Bi-Level | |
| 1960 | |
| None | |
| — | |
| No | |
| 0.31 |
| Kendall | |
| Boulder Hill | |
| 0 / Not Applicable | |
| None | |
| Public | |
| Public Sewer | |
| 10714955 | |
| 0305454031 |
Nearby Schools
| NAME: | DISTRICT: | DISTANCE: | |
|---|---|---|---|
|
Grade School
Boulder Hill Elementary School |
308 | — | |
|
Middle School
Thompson Junior High School |
308 | Not in DB | |
|
High School
Oswego High School |
308 | Not in DB | |
Property History
| DATE: | EVENT: | PRICE: | SOURCE: |
|---|---|---|---|
| 28 Jun, 2020 | Sold | $207,500 | MRED MLS |
| 15 May, 2020 | Under contract | $205,000 | MRED MLS |
| 14 May, 2020 | Listed for sale | $205,000 | MRED MLS |
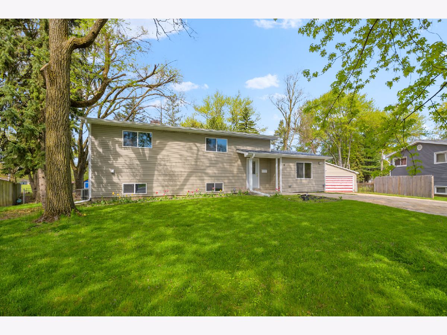
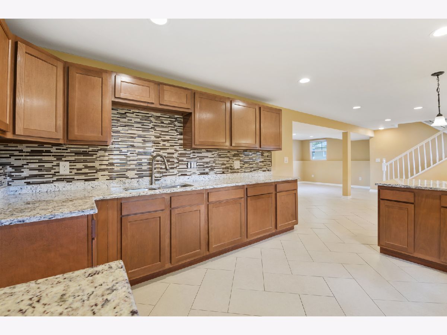
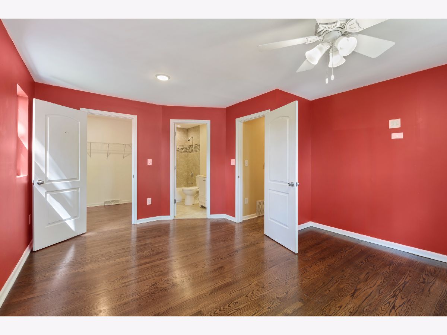
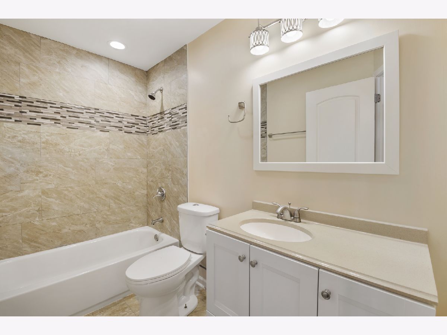
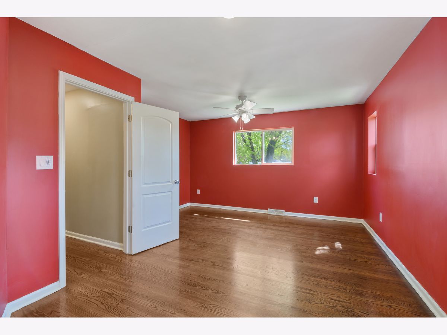
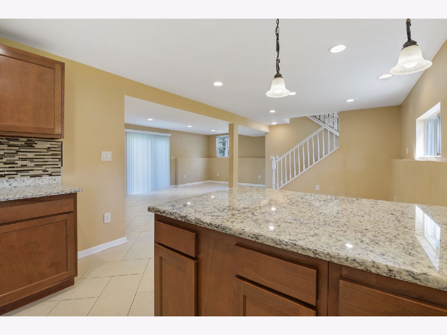
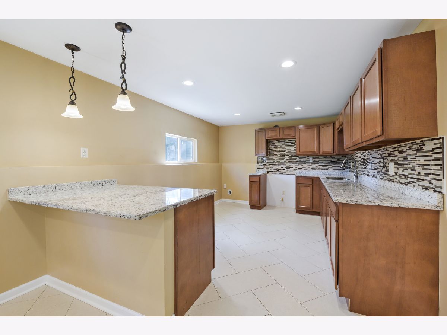
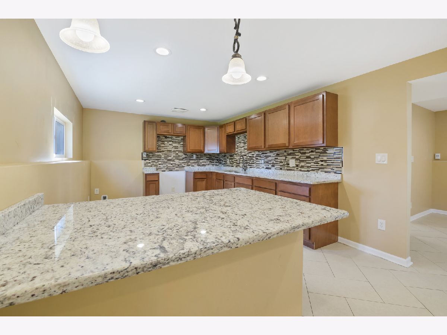
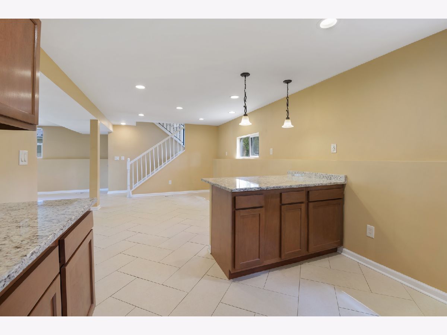
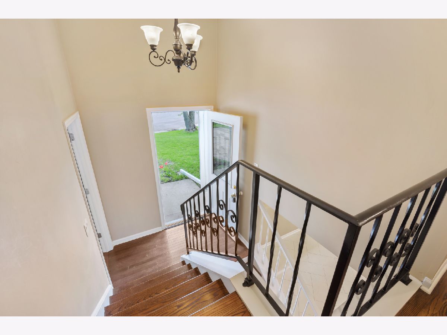
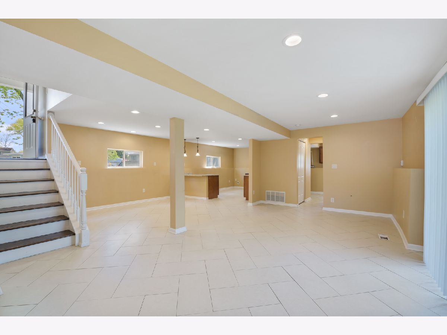
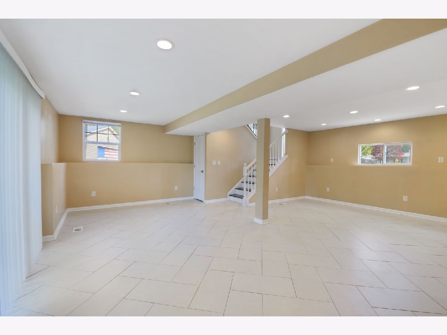
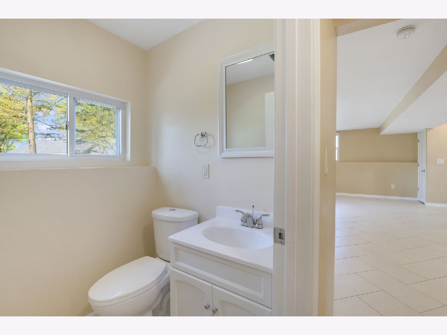
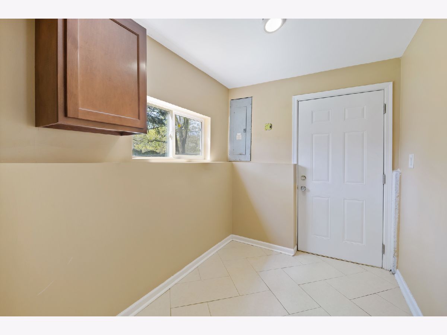
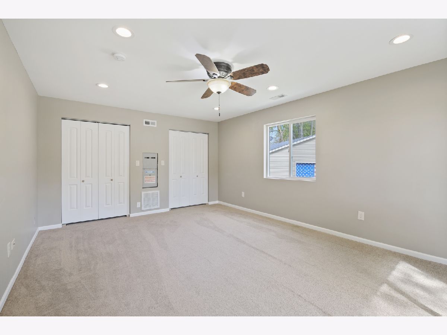
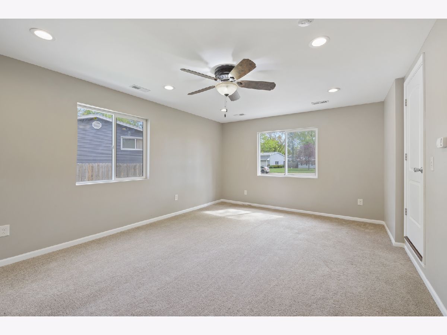
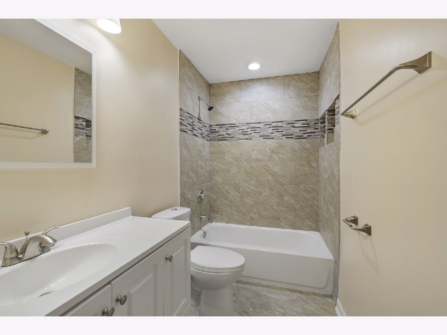
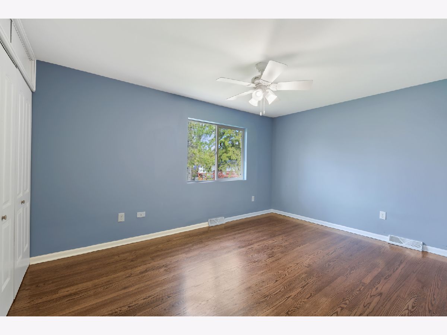
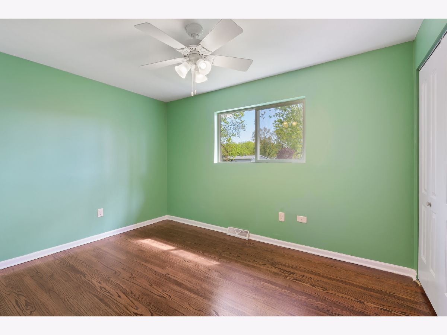
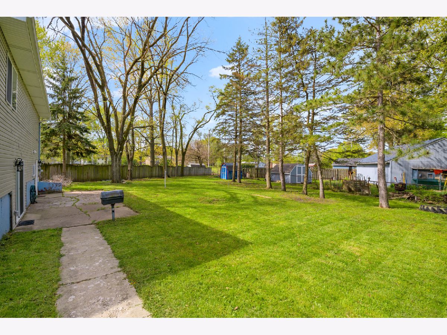
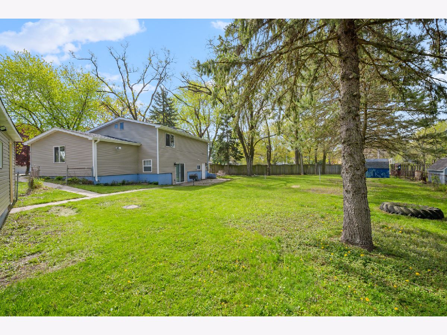
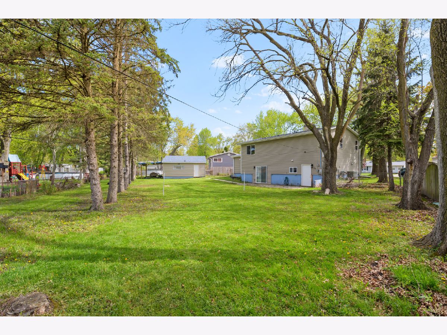
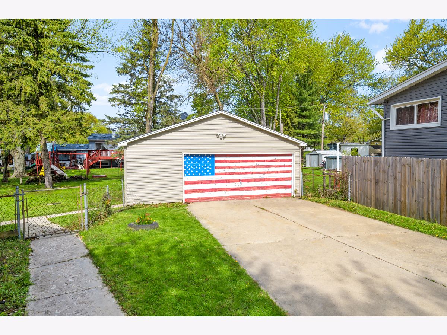
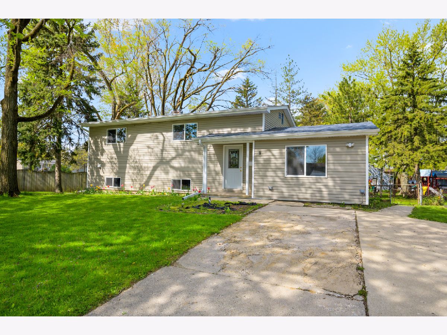
Room Specifics
Total Bedrooms: 4
Bedrooms Above Ground: 4
Bedrooms Below Ground: 0
Dimensions: —
Floor Type: Carpet
Dimensions: —
Floor Type: Hardwood
Dimensions: —
Floor Type: Hardwood
Full Bathrooms: 3
Bathroom Amenities: —
Bathroom in Basement: 0
Rooms: Walk In Closet
Basement Description: Slab
Other Specifics
| 2.5 | |
| Concrete Perimeter | |
| Asphalt,Concrete | |
| Patio | |
| Cul-De-Sac,Fenced Yard | |
| 51X160X176X121 | |
| Unfinished | |
| Full | |
| Hardwood Floors, First Floor Bedroom, Walk-In Closet(s) | |
| — | |
| Not in DB | |
| Park, Curbs, Sidewalks, Street Lights, Street Paved | |
| — | |
| — | |
| — |
Tax History
| Year | Property Taxes |
|---|---|
| 2020 | $5,620 |
Contact Agent
Nearby Similar Homes
Nearby Sold Comparables
Contact Agent
Listing Provided By
Re/Max Ultimate Professionals

