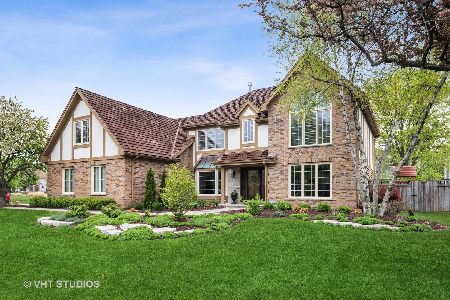9 Danada Drive, Wheaton, Illinois 60189
$540,000
|
Sold
|
|
| Status: | Closed |
| Sqft: | 2,853 |
| Cost/Sqft: | $198 |
| Beds: | 4 |
| Baths: | 3 |
| Year Built: | 1989 |
| Property Taxes: | $13,467 |
| Days On Market: | 2418 |
| Lot Size: | 0,24 |
Description
Back on the market with updated white kitchen and new price! Beautiful brick front Georgian in popular Danada West on the quiet side of Danada Drive with low traffic. The home features beautiful hardwood floors, including in bedrooms, large open kitchen with granite countertops and stainless steel appliances, main floor office, cubby/drop zone for kids, 9-foot ceilings, 2 gas fireplaces, skylights, huge closets and newer windows. The beautifully remodeled master bath has heated floors, high-end finishes, and separate shower and tub. Spacious basement has lots of finished space and storage space. Amazing backyard oasis is fully fenced with an in-ground saltwater pool (low maintenance!), large patio and professionally landscaped. Great location near parks, shopping, restaurants and expressways.
Property Specifics
| Single Family | |
| — | |
| Georgian | |
| 1989 | |
| Full | |
| — | |
| No | |
| 0.24 |
| Du Page | |
| Danada West | |
| 0 / Not Applicable | |
| None | |
| Lake Michigan | |
| Public Sewer | |
| 10322245 | |
| 0528305015 |
Nearby Schools
| NAME: | DISTRICT: | DISTANCE: | |
|---|---|---|---|
|
Grade School
Madison Elementary School |
200 | — | |
|
Middle School
Edison Middle School |
200 | Not in DB | |
|
High School
Wheaton Warrenville South H S |
200 | Not in DB | |
Property History
| DATE: | EVENT: | PRICE: | SOURCE: |
|---|---|---|---|
| 28 Jun, 2019 | Sold | $540,000 | MRED MLS |
| 2 Jun, 2019 | Under contract | $565,000 | MRED MLS |
| — | Last price change | $575,000 | MRED MLS |
| 27 Mar, 2019 | Listed for sale | $575,000 | MRED MLS |
Room Specifics
Total Bedrooms: 4
Bedrooms Above Ground: 4
Bedrooms Below Ground: 0
Dimensions: —
Floor Type: Hardwood
Dimensions: —
Floor Type: Hardwood
Dimensions: —
Floor Type: Hardwood
Full Bathrooms: 3
Bathroom Amenities: Whirlpool,Separate Shower,Double Sink
Bathroom in Basement: 0
Rooms: Office,Foyer,Recreation Room,Exercise Room,Sitting Room
Basement Description: Finished
Other Specifics
| 2 | |
| Concrete Perimeter | |
| Asphalt | |
| Patio, In Ground Pool, Storms/Screens | |
| Fenced Yard,Landscaped | |
| 83X124 | |
| Full,Unfinished | |
| Full | |
| Vaulted/Cathedral Ceilings, Skylight(s), Hardwood Floors, Heated Floors, First Floor Laundry | |
| Range, Microwave, Dishwasher, Refrigerator, Washer, Dryer, Disposal, Stainless Steel Appliance(s) | |
| Not in DB | |
| Sidewalks, Street Lights, Street Paved | |
| — | |
| — | |
| Gas Log, Gas Starter |
Tax History
| Year | Property Taxes |
|---|---|
| 2019 | $13,467 |
Contact Agent
Nearby Similar Homes
Nearby Sold Comparables
Contact Agent
Listing Provided By
Berkshire Hathaway HomeServices KoenigRubloff






