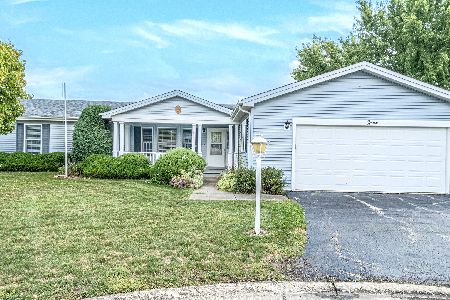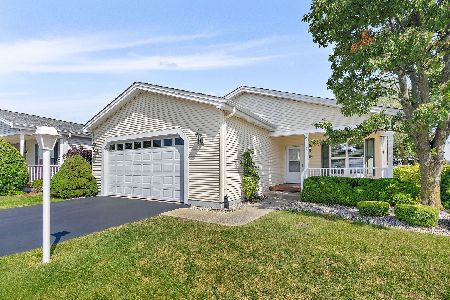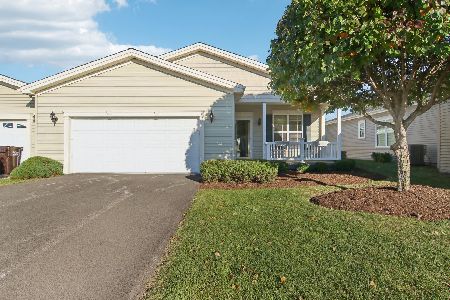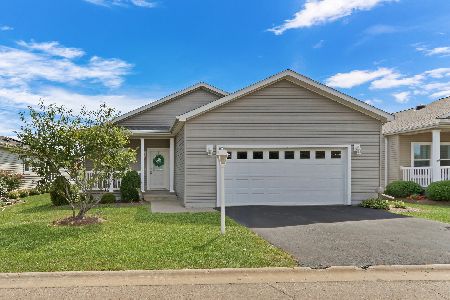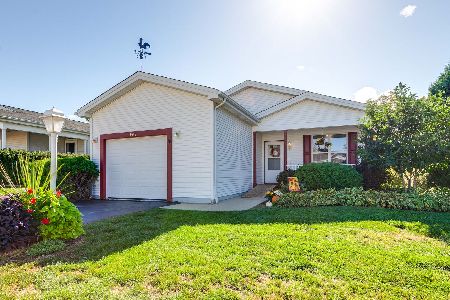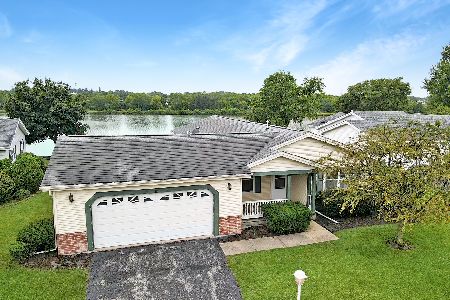9 Devonshire Court, Grayslake, Illinois 60030
$198,500
|
Sold
|
|
| Status: | Closed |
| Sqft: | 2,200 |
| Cost/Sqft: | $90 |
| Beds: | 2 |
| Baths: | 2 |
| Year Built: | 1994 |
| Property Taxes: | $114 |
| Days On Market: | 3816 |
| Lot Size: | 0,00 |
Description
What a beautiful home with lake view from almost every room. Large living/ Dining room area opens to Large kitchen and eating area. Family room addition opens to large deck off of garage. Great sitting room off kitchen with fireplace and built ins overlooking the lake. Large master bedroom suite with walk in closet. Large second bedroom with walk in closet. Large oversized 2 car garage. Great front Porch
Property Specifics
| Single Family | |
| — | |
| Ranch | |
| 1994 | |
| None | |
| — | |
| Yes | |
| — |
| Lake | |
| — | |
| 829 / Monthly | |
| Water,Insurance,TV/Cable,Clubhouse,Lawn Care,Scavenger,Snow Removal,Lake Rights | |
| Private Well | |
| Public Sewer | |
| 08942969 | |
| 12030134000000 |
Property History
| DATE: | EVENT: | PRICE: | SOURCE: |
|---|---|---|---|
| 30 Jul, 2015 | Sold | $198,500 | MRED MLS |
| 1 Jun, 2015 | Under contract | $198,500 | MRED MLS |
| 1 Jun, 2015 | Listed for sale | $198,500 | MRED MLS |
Room Specifics
Total Bedrooms: 2
Bedrooms Above Ground: 2
Bedrooms Below Ground: 0
Dimensions: —
Floor Type: Carpet
Full Bathrooms: 2
Bathroom Amenities: Whirlpool
Bathroom in Basement: 0
Rooms: Den,Deck
Basement Description: Crawl
Other Specifics
| 2 | |
| Concrete Perimeter | |
| Asphalt | |
| Deck, Porch, Storms/Screens | |
| Cul-De-Sac,Lake Front,Water Rights,Water View | |
| COMMON | |
| Pull Down Stair | |
| None | |
| Vaulted/Cathedral Ceilings, Skylight(s), Wood Laminate Floors, Solar Tubes/Light Tubes | |
| Range, Microwave, Dishwasher, Refrigerator, Washer, Dryer, Disposal | |
| Not in DB | |
| Clubhouse, Water Rights, Street Lights, Street Paved | |
| — | |
| — | |
| Gas Log |
Tax History
| Year | Property Taxes |
|---|---|
| 2015 | $114 |
Contact Agent
Nearby Similar Homes
Nearby Sold Comparables
Contact Agent
Listing Provided By
RE/MAX Suburban

