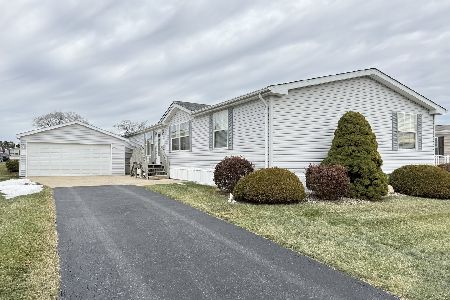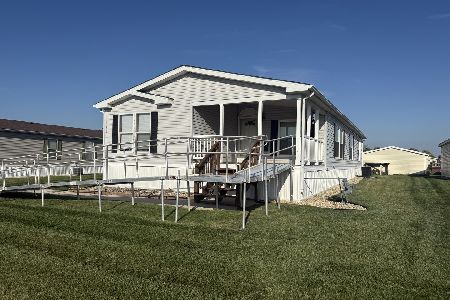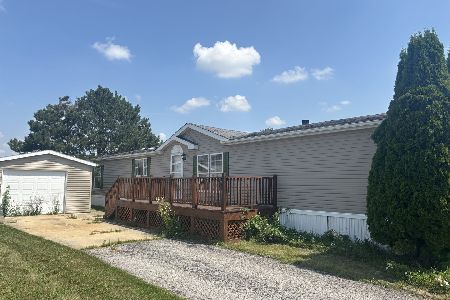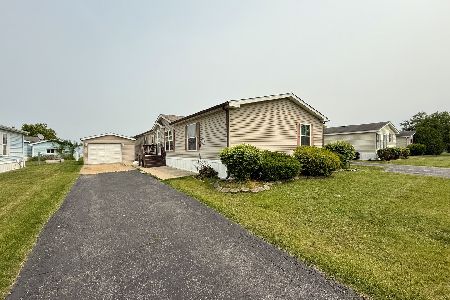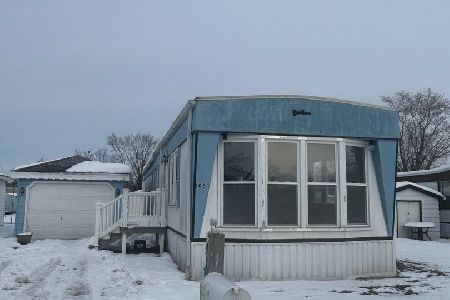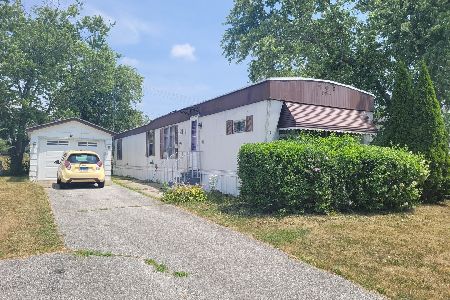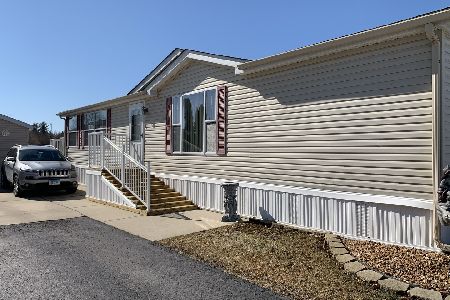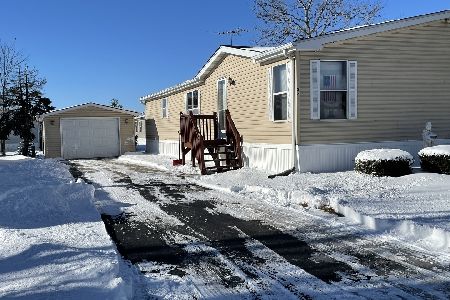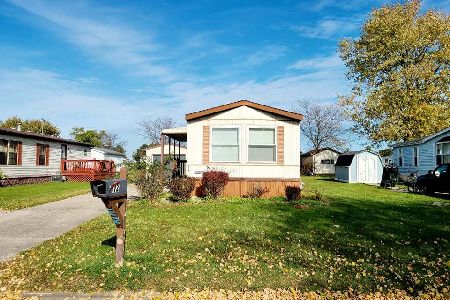9 Drake Lane, Beecher, Illinois 60401
$17,000
|
Sold
|
|
| Status: | Closed |
| Sqft: | 0 |
| Cost/Sqft: | — |
| Beds: | 3 |
| Baths: | 2 |
| Year Built: | 1989 |
| Property Taxes: | $0 |
| Days On Market: | 6889 |
| Lot Size: | 0,00 |
Description
This is a nice spacious doublewide with an open floor plan. Large livingroon with a corner Fireplace. French doors to master bedroom with a large private glamour bath with double sinks, lots of mirrors, a garden tub & separate shower. Walk-in closet, skylites, ceiling fans. All new windows 8/02. Wtr Htr 8/03. New furnace & C/A 11/03. Range, DW, washer & dryer all stay including a new 19.7 CB.FT Kenmore refrigerator!
Property Specifics
| Mobile | |
| — | |
| — | |
| 1989 | |
| — | |
| — | |
| No | |
| — |
| Will | |
| — | |
| — / — | |
| None | |
| Community Well | |
| Public Sewer | |
| 06434346 | |
| 2315312000098039 |
Property History
| DATE: | EVENT: | PRICE: | SOURCE: |
|---|---|---|---|
| 28 Aug, 2007 | Sold | $17,000 | MRED MLS |
| 10 Aug, 2007 | Under contract | $19,900 | MRED MLS |
| — | Last price change | $25,900 | MRED MLS |
| 7 Mar, 2007 | Listed for sale | $25,900 | MRED MLS |
Room Specifics
Total Bedrooms: 3
Bedrooms Above Ground: 3
Bedrooms Below Ground: 0
Dimensions: —
Floor Type: Carpet
Dimensions: —
Floor Type: Carpet
Full Bathrooms: 2
Bathroom Amenities: Separate Shower,Double Sink,Garden Tub
Bathroom in Basement: —
Rooms: —
Basement Description: —
Other Specifics
| — | |
| — | |
| — | |
| — | |
| — | |
| — | |
| — | |
| Full | |
| Vaulted/Cathedral Ceilings, Skylight(s) | |
| Range, Dishwasher, Refrigerator, Washer, Dryer | |
| Not in DB | |
| Clubhouse, Street Paved | |
| — | |
| — | |
| — |
Tax History
| Year | Property Taxes |
|---|
Contact Agent
Nearby Similar Homes
Contact Agent
Listing Provided By
Coldwell Banker Residential

