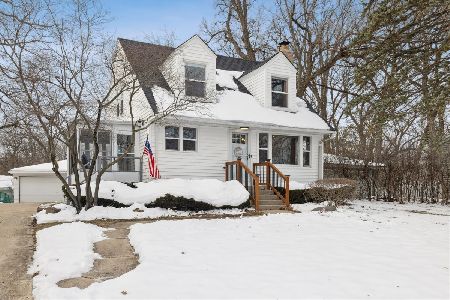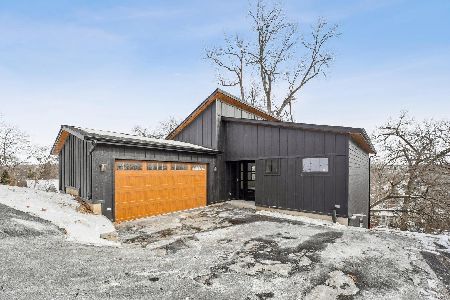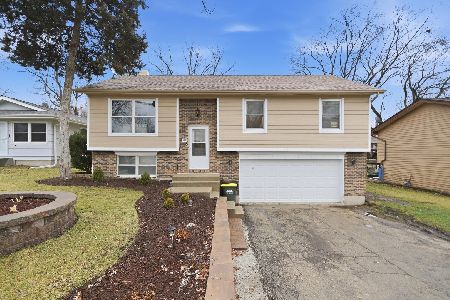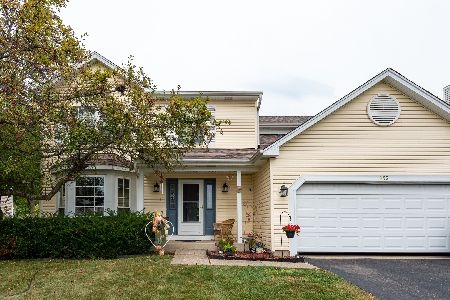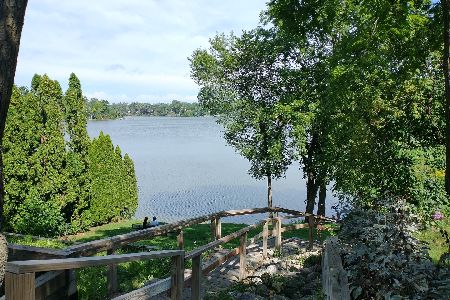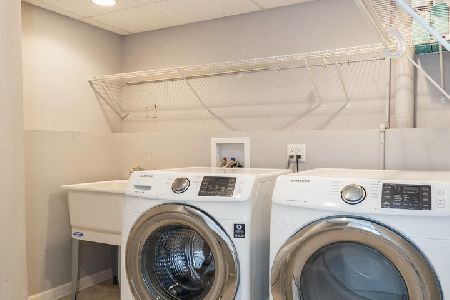9 Echo Woods Drive, Algonquin, Illinois 60102
$625,000
|
Sold
|
|
| Status: | Closed |
| Sqft: | 5,491 |
| Cost/Sqft: | $118 |
| Beds: | 4 |
| Baths: | 4 |
| Year Built: | 2002 |
| Property Taxes: | $15,716 |
| Days On Market: | 1333 |
| Lot Size: | 1,25 |
Description
45 foot deeded sublot on the Fox River with access to the Chain of Lakes comes with this home and is ready for you to build your own private waterfront deck or extend the existing pier to enjoy waterfront activities, fishing, amazing sunsets and more! Beautiful custom-built home nestled on a wooded 1+ acre lot at the end of a private cul-de-sac complete with lawn sprinkler system and professionally-installed landscape lighting. Panoramic views from every window! 2-story foyer with decorator ledges opens to study with glass French doors and entertainment-sized dining room. Gourmet kitchen with 42" cabinetry, large pantry, newer SS appliances (3 years) and granite counters. Breakfast area opens to freshly stained multi-level decking with stairs that lead to the lower level walk-out basement. 2-story great room warmed by stone fireplace framed by floor-to-ceiling windows. Spacious first floor bedroom with adjacent full bath (great in-law potential). Inside first floor hall closet there is potential for a pocket elevator to be installed. Tray ceiling in master bedroom opens to a large deck with wooded views and a stream that runs thru the back of the property (enjoy morning coffee listening to the sounds of nature). Master bath with whirlpool, shower with body jets and a walk-in closet (custom organizer). Large loft has pull down stairs to attic that could be finished into a future bonus room. 2nd floor laundry closet with shelving and drying area to hang clothes. Full finished walk out basement gives you a true Irish pub feel with a 20' bar, temperature controlled wine storage holding up to 250 bottles and additional gas heater for chilly winter nights. Important feature of the home is the whole house water filtration system. Direct access from the basement to the oversized 3 car side-load heated garage. Plus the dedicated river front lot with boat dock (copy of survey in photos). Access to Chain Of Lakes.
Property Specifics
| Single Family | |
| — | |
| — | |
| 2002 | |
| — | |
| CUSTOM | |
| No | |
| 1.25 |
| — | |
| — | |
| 500 / Annual | |
| — | |
| — | |
| — | |
| 11432689 | |
| 1926351033 |
Nearby Schools
| NAME: | DISTRICT: | DISTANCE: | |
|---|---|---|---|
|
Grade School
Eastview Elementary School |
300 | — | |
|
Middle School
Algonquin Middle School |
300 | Not in DB | |
|
High School
Dundee-crown High School |
300 | Not in DB | |
Property History
| DATE: | EVENT: | PRICE: | SOURCE: |
|---|---|---|---|
| 14 Sep, 2022 | Sold | $625,000 | MRED MLS |
| 12 Aug, 2022 | Under contract | $650,000 | MRED MLS |
| 12 Jun, 2022 | Listed for sale | $650,000 | MRED MLS |
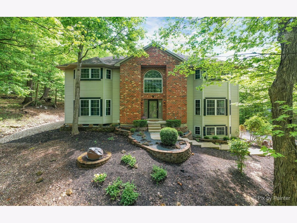
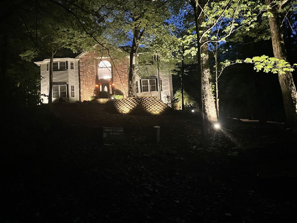
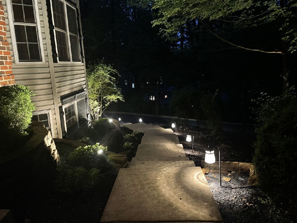
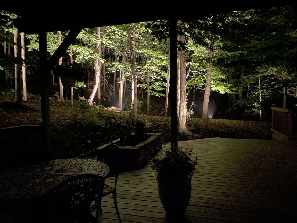
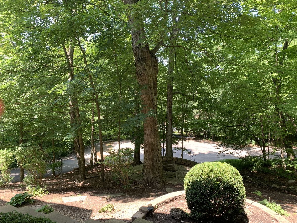
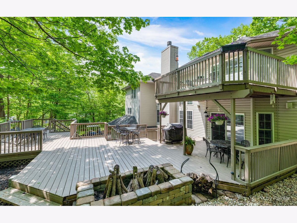
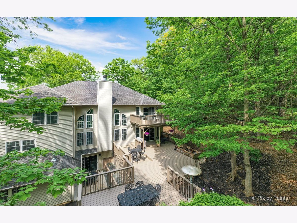
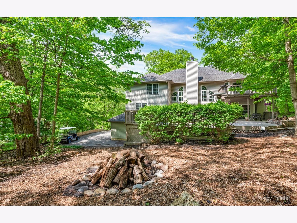
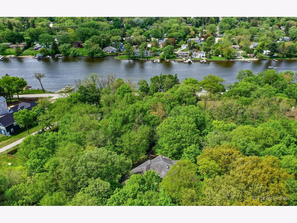
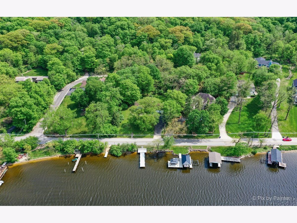
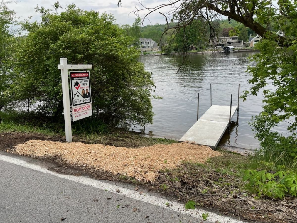
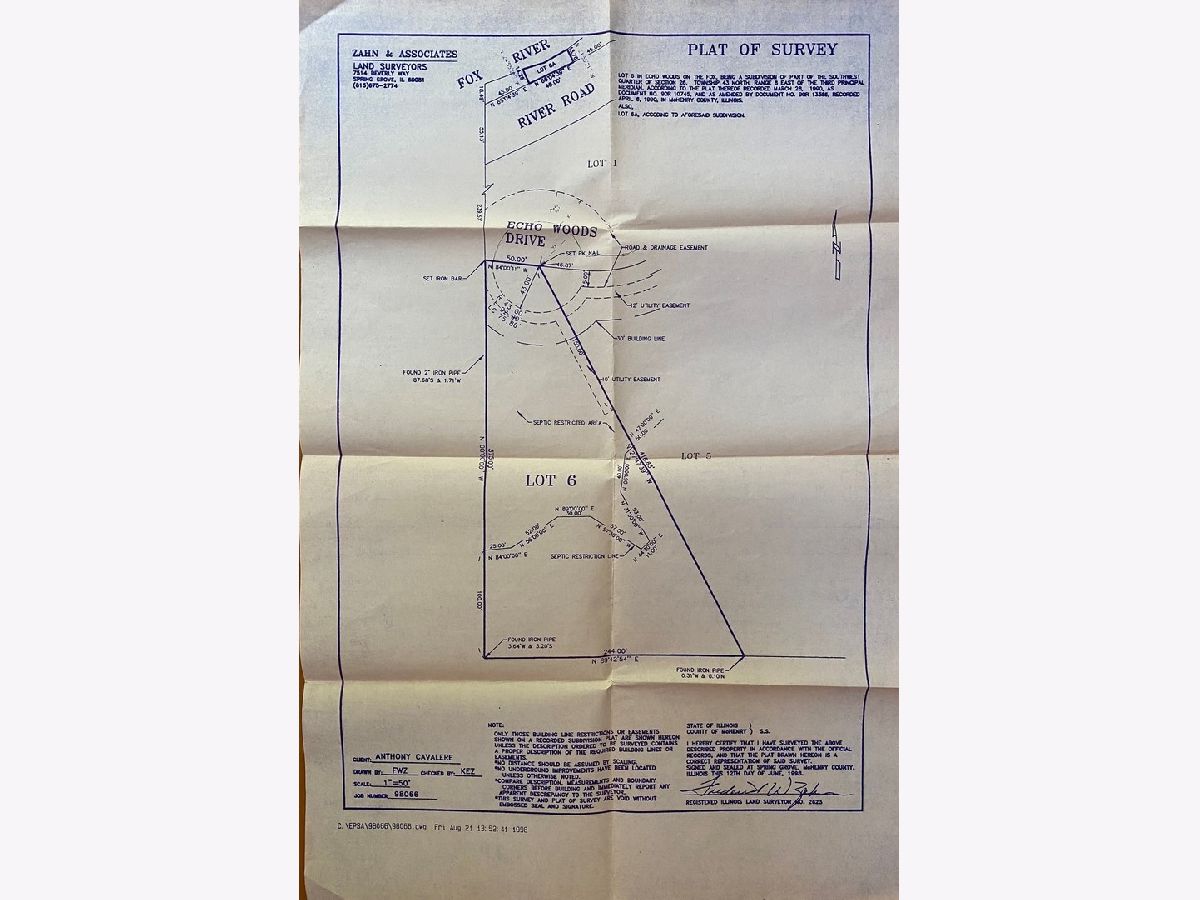
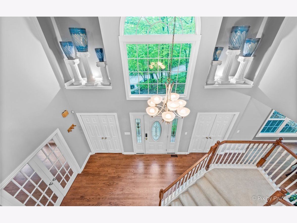
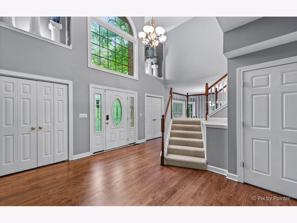
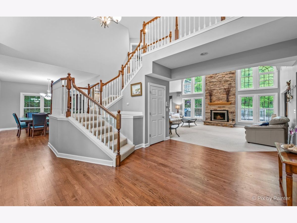
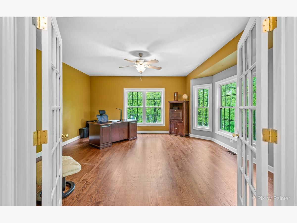
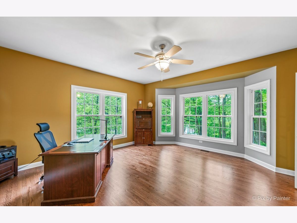
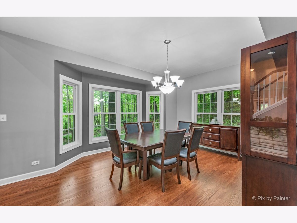
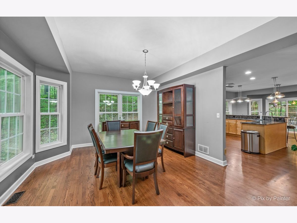
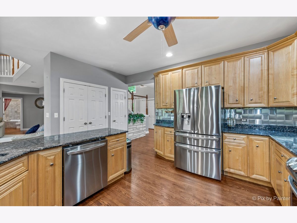
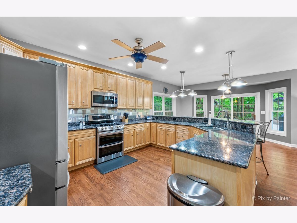
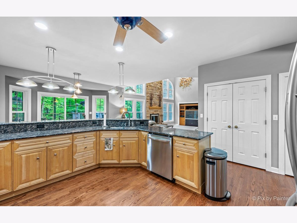
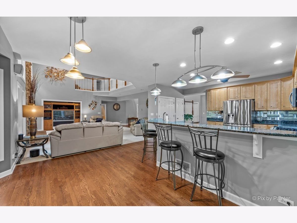
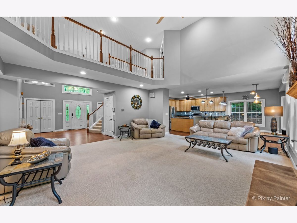
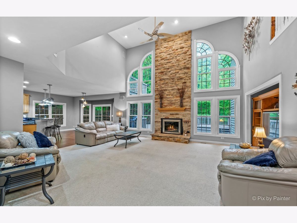
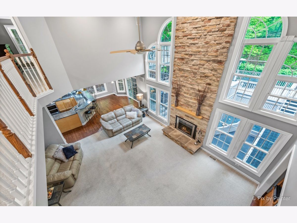
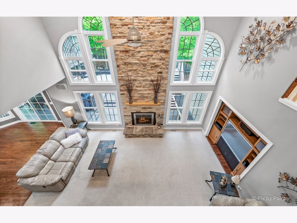
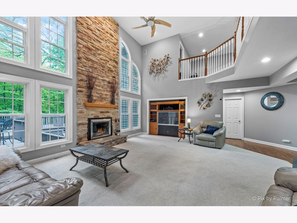
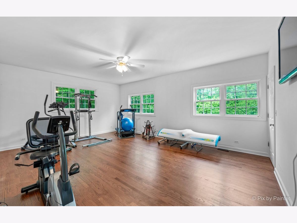
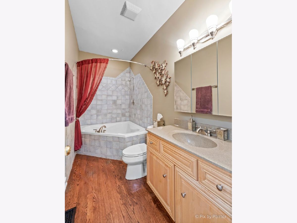
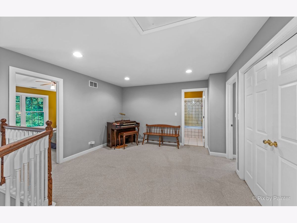
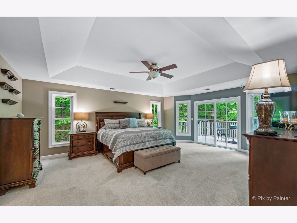
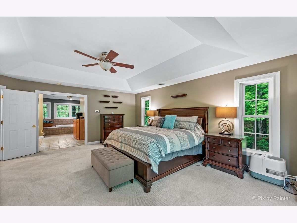
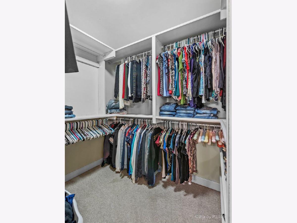
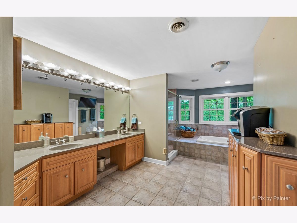
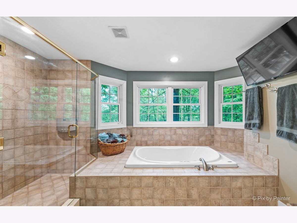
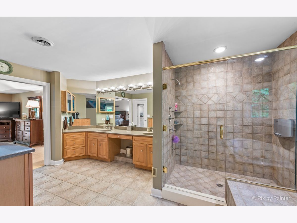
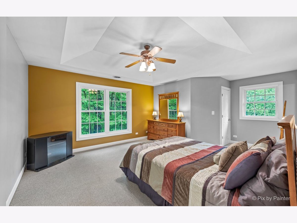
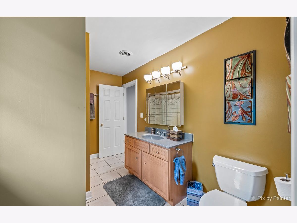
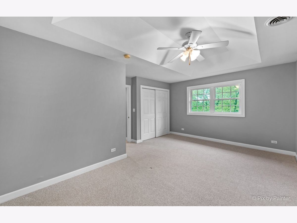
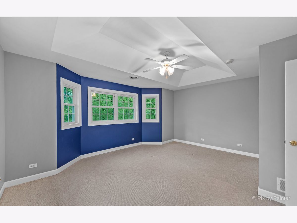
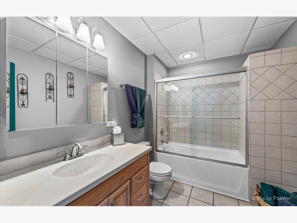
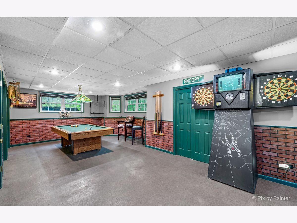
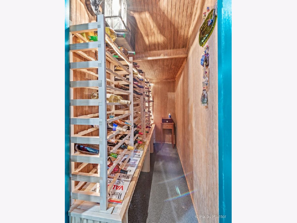
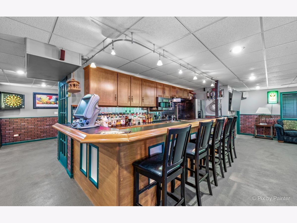
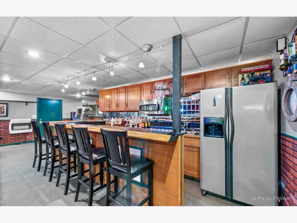
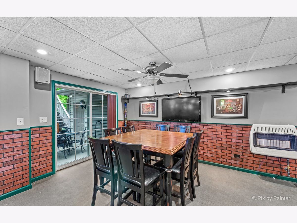
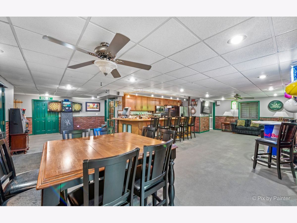
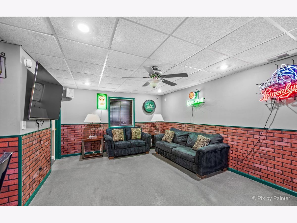
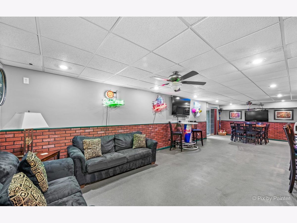
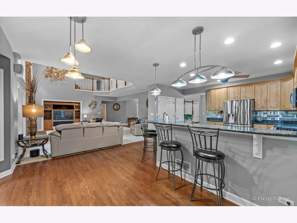
Room Specifics
Total Bedrooms: 4
Bedrooms Above Ground: 4
Bedrooms Below Ground: 0
Dimensions: —
Floor Type: —
Dimensions: —
Floor Type: —
Dimensions: —
Floor Type: —
Full Bathrooms: 4
Bathroom Amenities: Whirlpool,Separate Shower,Double Sink
Bathroom in Basement: 1
Rooms: —
Basement Description: —
Other Specifics
| 3 | |
| — | |
| — | |
| — | |
| — | |
| 50X417X244X375 | |
| Pull Down Stair | |
| — | |
| — | |
| — | |
| Not in DB | |
| — | |
| — | |
| — | |
| — |
Tax History
| Year | Property Taxes |
|---|---|
| 2022 | $15,716 |
Contact Agent
Nearby Similar Homes
Nearby Sold Comparables
Contact Agent
Listing Provided By
All Exclusive Realty


