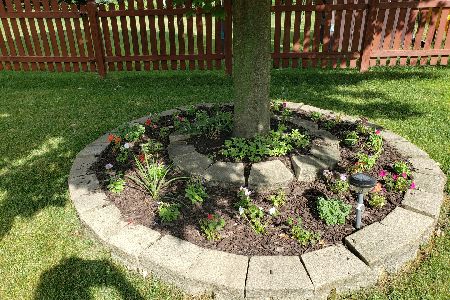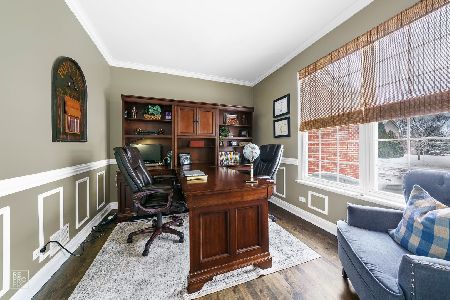9 Ellington Court, South Elgin, Illinois 60177
$430,000
|
Sold
|
|
| Status: | Closed |
| Sqft: | 3,256 |
| Cost/Sqft: | $135 |
| Beds: | 4 |
| Baths: | 3 |
| Year Built: | 2001 |
| Property Taxes: | $8,766 |
| Days On Market: | 1819 |
| Lot Size: | 0,24 |
Description
Fall in love with this captivating 4 bedroom home in the highly desirable community of South Elgin. Surrounded by nature and situated on a 0.43-acre cul-de-sac lot, this home has everything you need. Southern exposure, vaulted ceilings, and abundance of windows make this home filled with light. Large oversized two-story foyer with formal living and dining rooms. Generously sized kitchen with cabinets, large pantry, center island. Eat-in kitchen space has access to the backyard patio. Large family room with cozy gas fireplace. First floor features an office space that could be used as a fifth bedroom. Second floor boasts four large bedrooms and a loft. All bedrooms have walk-in closets. The master suite features a full bathroom with double sink vanity, a soaking bathtub and stand-alone shower enclosure. The loft space is 13x11 and is perfect for the library, video-game or study room. Unfinished basement with a storage space, and laundry room. Attached 3-car garage. Private backyard with mature trees. The home is close to the Corron Elementary and all the amenities that Thornwood has to offer, including the pool, clubhouse, tennis and basketball courts, miles of bike trails and so much more! With forest preserves, outstanding schools, and nearby shopping and dining, this home has everything you need! Come see it today!
Property Specifics
| Single Family | |
| — | |
| — | |
| 2001 | |
| Full | |
| — | |
| No | |
| 0.24 |
| Kane | |
| Thornwood | |
| 130 / Quarterly | |
| Clubhouse,Pool | |
| Public | |
| Public Sewer | |
| 11014106 | |
| 0632451001 |
Nearby Schools
| NAME: | DISTRICT: | DISTANCE: | |
|---|---|---|---|
|
Grade School
Corron Elementary School |
303 | — | |
|
Middle School
Haines Middle School |
303 | Not in DB | |
|
High School
St Charles North High School |
303 | Not in DB | |
Property History
| DATE: | EVENT: | PRICE: | SOURCE: |
|---|---|---|---|
| 26 Apr, 2021 | Sold | $430,000 | MRED MLS |
| 12 Mar, 2021 | Under contract | $439,000 | MRED MLS |
| 8 Mar, 2021 | Listed for sale | $439,000 | MRED MLS |
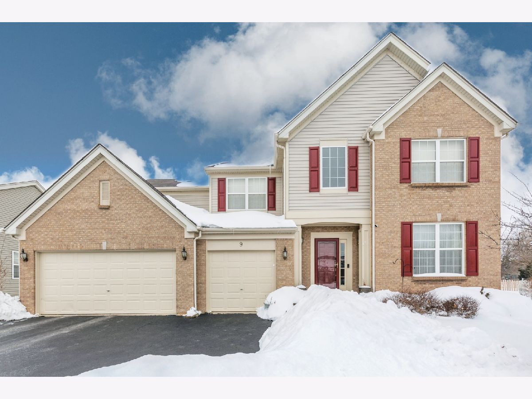
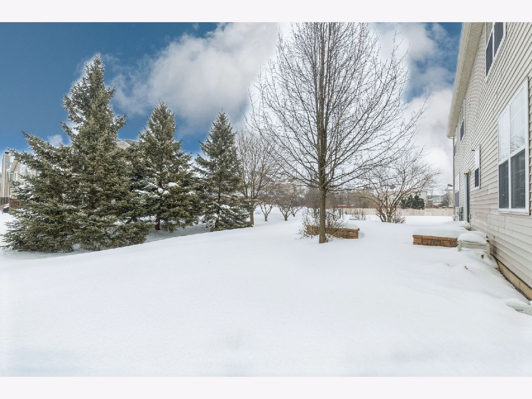
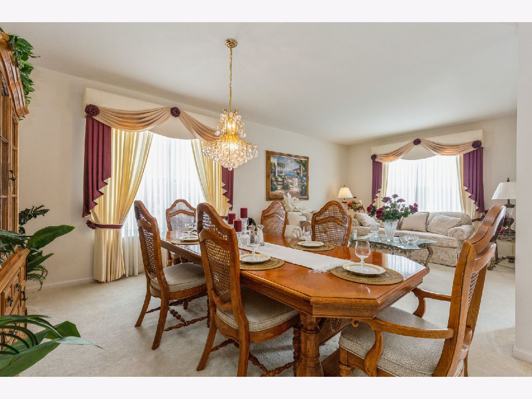
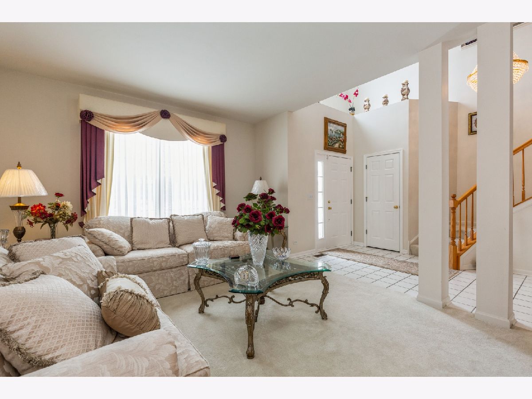
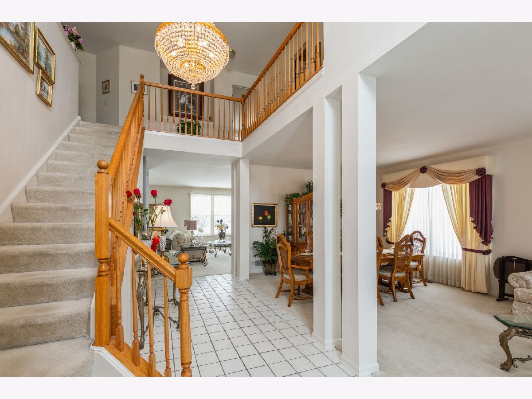
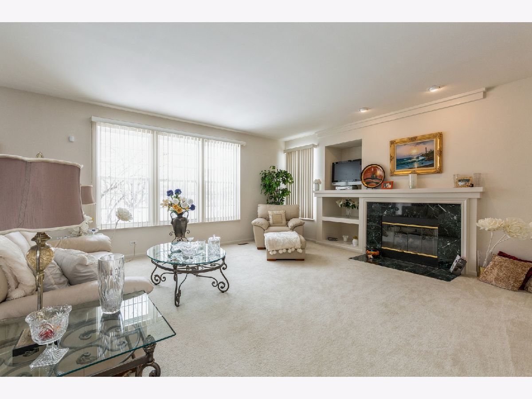
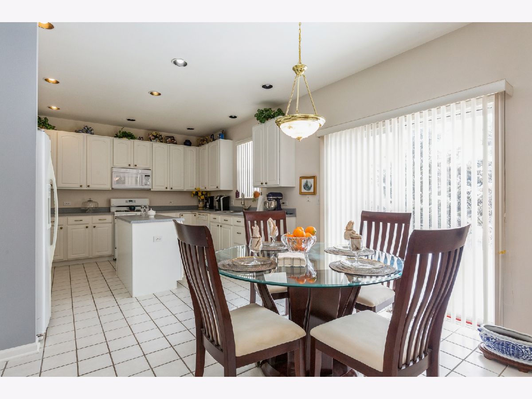
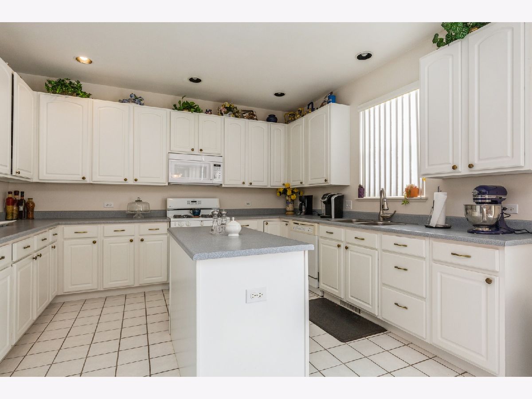
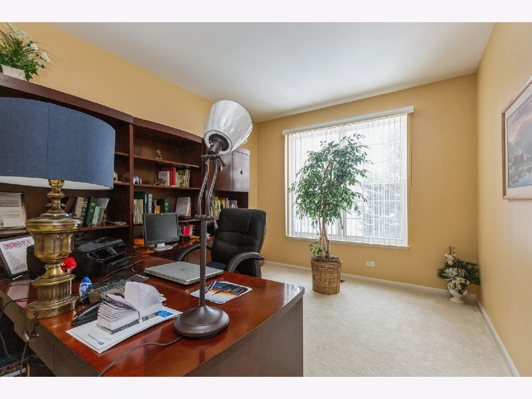
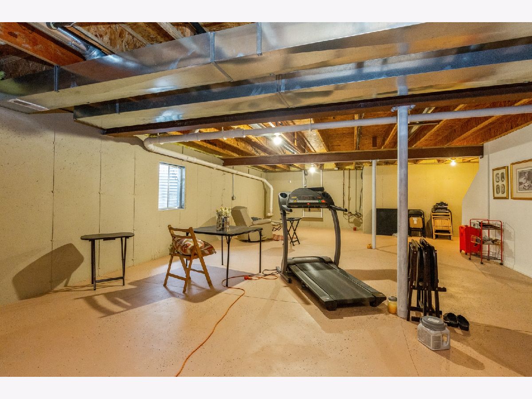
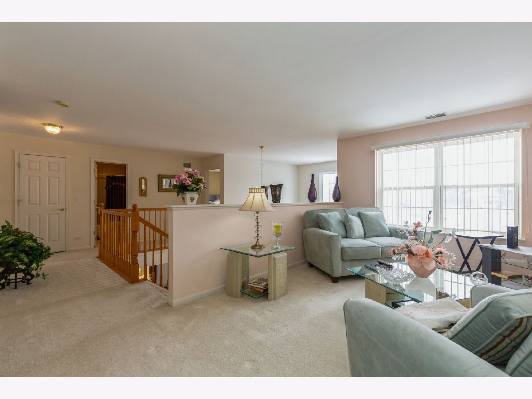
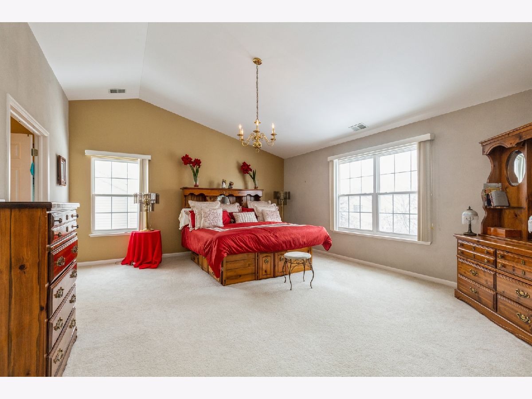
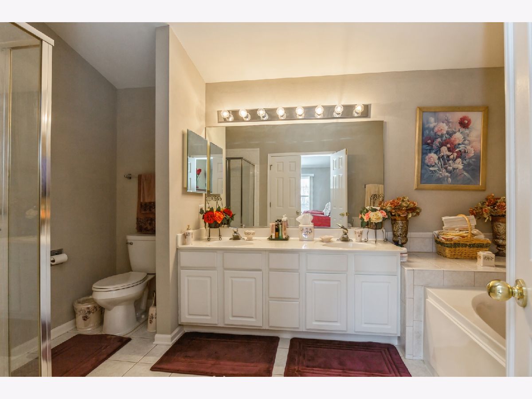
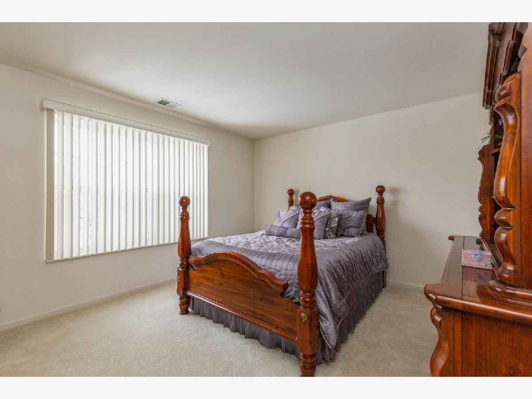
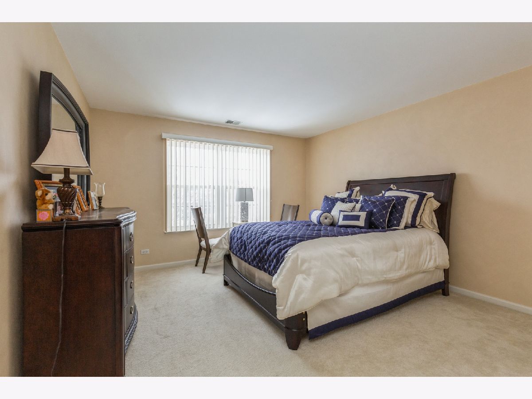
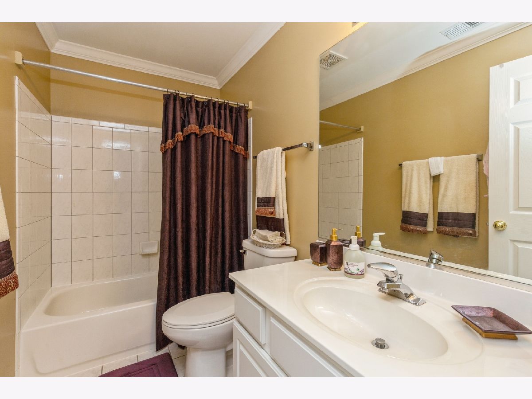
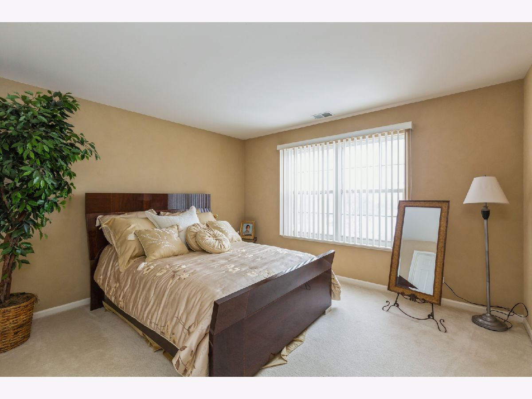
Room Specifics
Total Bedrooms: 4
Bedrooms Above Ground: 4
Bedrooms Below Ground: 0
Dimensions: —
Floor Type: Carpet
Dimensions: —
Floor Type: Carpet
Dimensions: —
Floor Type: Carpet
Full Bathrooms: 3
Bathroom Amenities: Whirlpool,Separate Shower,Double Sink
Bathroom in Basement: 0
Rooms: Den,Loft
Basement Description: Unfinished
Other Specifics
| 3 | |
| Concrete Perimeter | |
| Asphalt | |
| Deck, Hot Tub, Storms/Screens | |
| Cul-De-Sac,Landscaped | |
| 15958 | |
| Unfinished | |
| Full | |
| Vaulted/Cathedral Ceilings, Bar-Dry, Hardwood Floors, First Floor Laundry | |
| Range, Microwave, Dishwasher, Refrigerator, Washer, Dryer, Disposal | |
| Not in DB | |
| Clubhouse, Park, Pool, Tennis Court(s), Sidewalks, Street Lights | |
| — | |
| — | |
| Gas Starter |
Tax History
| Year | Property Taxes |
|---|---|
| 2021 | $8,766 |
Contact Agent
Nearby Similar Homes
Nearby Sold Comparables
Contact Agent
Listing Provided By
Coldwell Banker Realty




