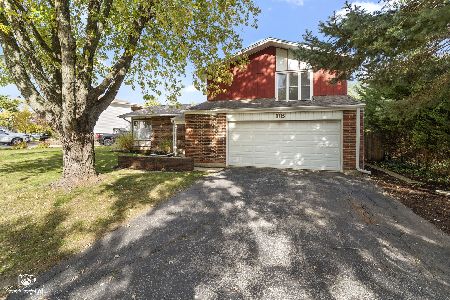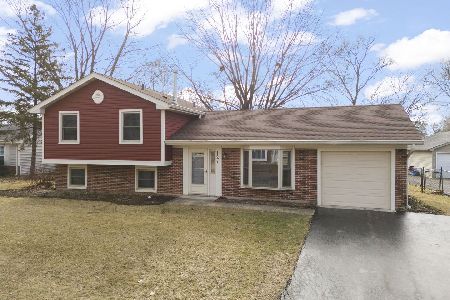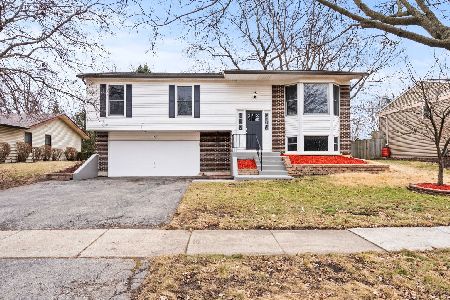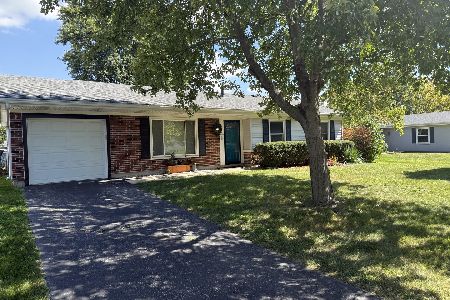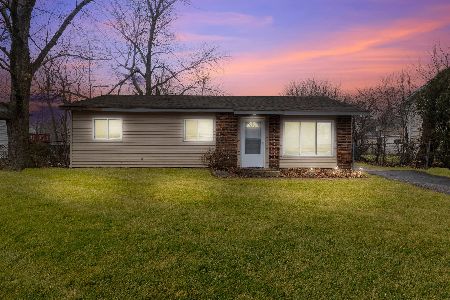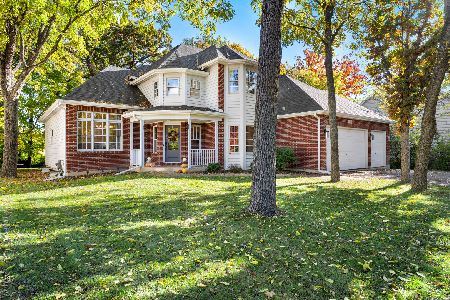9 Emma Court, Bolingbrook, Illinois 60440
$340,000
|
Sold
|
|
| Status: | Closed |
| Sqft: | 3,830 |
| Cost/Sqft: | $99 |
| Beds: | 4 |
| Baths: | 4 |
| Year Built: | 2007 |
| Property Taxes: | $0 |
| Days On Market: | 6679 |
| Lot Size: | 0,00 |
Description
Make any offer. This will be a great home for the smart buyer. LUXURY APPOINTMENT THROUGHOUT: GOURMET CHERRY KTICHEN WITH STAINLESS APPLIANCES, ISLAND, HUGE WALK IN PANTRY, 2 STAIRCASES WITH DRAMATIC OVERLOOK. OPULENT MASTER BATH WITH SEPARATE SHOWER AND HIS AND HERS VANITIES. THREE ADDITIONAL BEDROOMS AND LARGE BONUS ROOM ON SECOND FLOOR. FIRST FLOOR STUDY. FAMILY ROOM WITH FIREPLACE. lARGE DECK OFF OF KICHEN.
Property Specifics
| Single Family | |
| — | |
| — | |
| 2007 | |
| Full | |
| WILLOW | |
| No | |
| 0 |
| Will | |
| Aspen Trails | |
| 200 / Annual | |
| Other | |
| Public | |
| Public Sewer | |
| 06734049 | |
| 10400001600000 |
Nearby Schools
| NAME: | DISTRICT: | DISTANCE: | |
|---|---|---|---|
|
Grade School
Oak View Elementary School |
365U | — | |
|
Middle School
Brooks Middle School |
365U | Not in DB | |
|
High School
Bolingbrook High School |
365U | Not in DB | |
Property History
| DATE: | EVENT: | PRICE: | SOURCE: |
|---|---|---|---|
| 11 Mar, 2009 | Sold | $340,000 | MRED MLS |
| 10 Feb, 2009 | Under contract | $379,000 | MRED MLS |
| — | Last price change | $429,000 | MRED MLS |
| 16 Nov, 2007 | Listed for sale | $524,990 | MRED MLS |
| 27 Aug, 2015 | Sold | $325,000 | MRED MLS |
| 19 Jun, 2015 | Under contract | $344,900 | MRED MLS |
| — | Last price change | $349,900 | MRED MLS |
| 20 Jan, 2015 | Listed for sale | $349,900 | MRED MLS |
Room Specifics
Total Bedrooms: 4
Bedrooms Above Ground: 4
Bedrooms Below Ground: 0
Dimensions: —
Floor Type: Carpet
Dimensions: —
Floor Type: Carpet
Dimensions: —
Floor Type: Carpet
Full Bathrooms: 4
Bathroom Amenities: Separate Shower
Bathroom in Basement: 0
Rooms: Breakfast Room,Den,Foyer,Loft,Sitting Room
Basement Description: Unfinished
Other Specifics
| 3 | |
| Concrete Perimeter | |
| Asphalt | |
| — | |
| — | |
| 75X120 | |
| — | |
| Full | |
| — | |
| Range, Microwave, Dishwasher, Disposal | |
| Not in DB | |
| Sidewalks, Street Lights, Street Paved | |
| — | |
| — | |
| Wood Burning, Gas Starter |
Tax History
| Year | Property Taxes |
|---|---|
| 2015 | $8,185 |
Contact Agent
Nearby Similar Homes
Nearby Sold Comparables
Contact Agent
Listing Provided By
Re/Max Signature Homes

