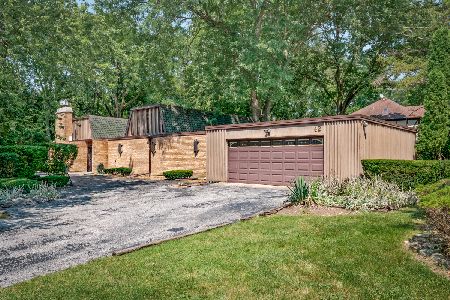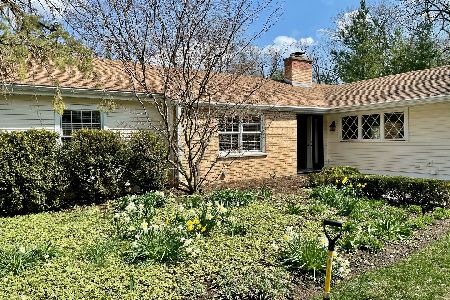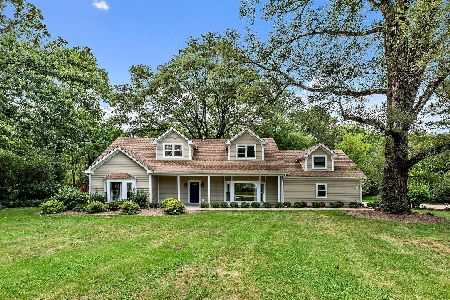9 Essex Lane, Lincolnshire, Illinois 60069
$679,900
|
Sold
|
|
| Status: | Closed |
| Sqft: | 3,308 |
| Cost/Sqft: | $206 |
| Beds: | 4 |
| Baths: | 4 |
| Year Built: | 1977 |
| Property Taxes: | $17,959 |
| Days On Market: | 1671 |
| Lot Size: | 0,46 |
Description
This stately Tudor home is situated on large, private lot among towering mature trees in one of Lincolnshire's most desirable neighborhoods. Grand two-story foyer welcomes you to the open and flowing floor plan with lots of warm and inviting living space. Newly refinished hardwood floors throughout first floor. Spacious dining and living rooms are perfect for families and entertaining, both featuring custom wood trim, large windows and lots of light. Beautifully updated gourmet kitchen has hardwood floors, white cabinets, white granite countertops, stainless steel appliances, butler's pantry with wine fridge, large center island, and lots of counter and cabinet space. Convenient laundry room and mudrooms off kitchen has large walk-in pantry. Cozy family room showcases stunning floor-to-ceiling stone fireplace and soaring two story ceiling. Enjoy working from home in large office suite, which could also be used as playroom or den. Large master bedroom features cathedral ceiling, spacious his and her walk-in closets, and en suite master bath with separate his and her vanities, large soaking tub, and walk-in shower. Three additional upstairs bedrooms are spacious with large closets and ceiling fans. Upstairs hall bath has double sinks and tub/shower. Expansive finished basement has half bath and provides extra living space for recreation and entertainment and ample storage space. Enjoy the natural beauty of the outdoors in your private backyard retreat with expansive concrete patio. Large 2-car garage and newer windows (2015). Great location, only steps away from Spring Lake Park with swimming beach, fishing pond, playground, tennis courts and ball field. Located in top Lincolnshire-Prairie View District 103 (Laura B. Sprauge and Daniel Wright Jr High for K-8) and the highly desirable Stevenson High School District. Minutes from Metra, shopping and easy access to expressways.
Property Specifics
| Single Family | |
| — | |
| Tudor | |
| 1977 | |
| Full | |
| — | |
| No | |
| 0.46 |
| Lake | |
| — | |
| — / Not Applicable | |
| None | |
| Public | |
| Public Sewer | |
| 11174444 | |
| 15144040110000 |
Nearby Schools
| NAME: | DISTRICT: | DISTANCE: | |
|---|---|---|---|
|
Grade School
Laura B Sprague School |
103 | — | |
|
Middle School
Half Day School |
103 | Not in DB | |
|
High School
Adlai E Stevenson High School |
125 | Not in DB | |
|
Alternate Junior High School
Daniel Wright Junior High School |
— | Not in DB | |
Property History
| DATE: | EVENT: | PRICE: | SOURCE: |
|---|---|---|---|
| 17 Jul, 2015 | Sold | $567,000 | MRED MLS |
| 20 May, 2015 | Under contract | $589,900 | MRED MLS |
| 15 May, 2015 | Listed for sale | $589,900 | MRED MLS |
| 3 Sep, 2021 | Sold | $679,900 | MRED MLS |
| 2 Aug, 2021 | Under contract | $679,900 | MRED MLS |
| 30 Jul, 2021 | Listed for sale | $679,900 | MRED MLS |

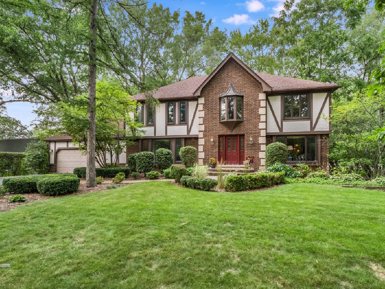
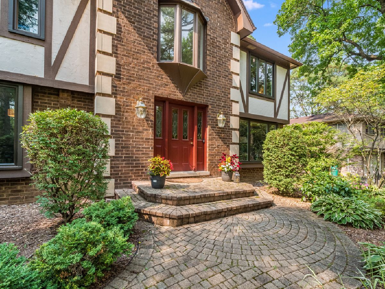
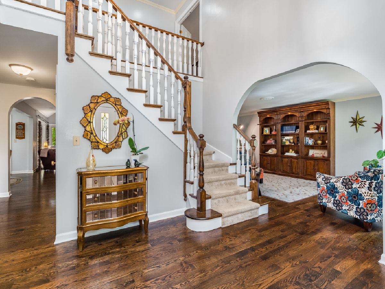
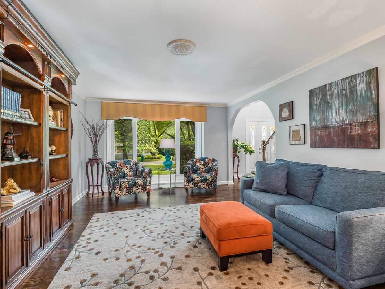
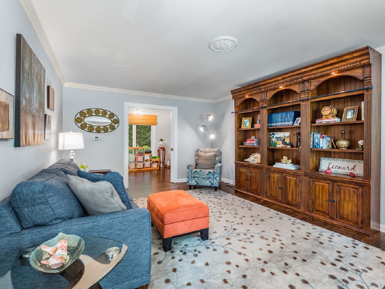
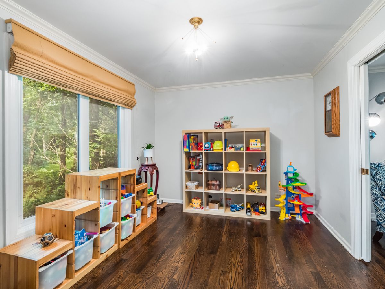
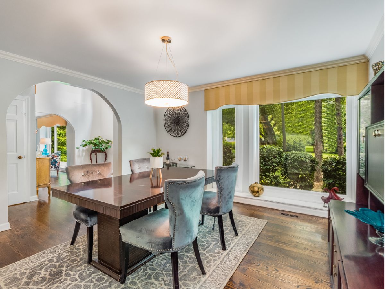
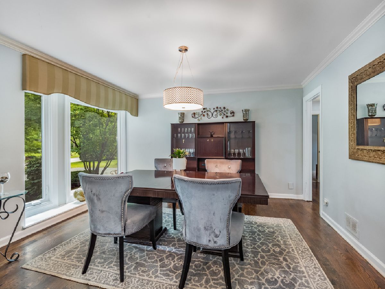
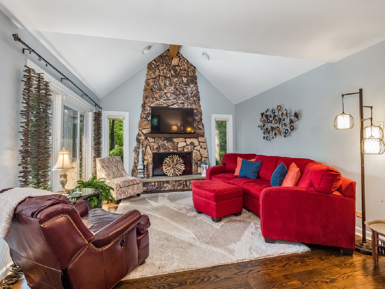
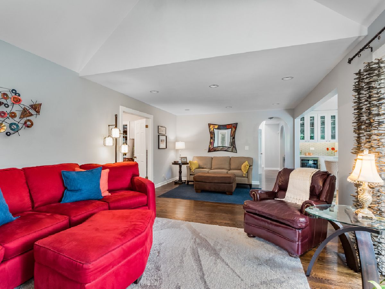
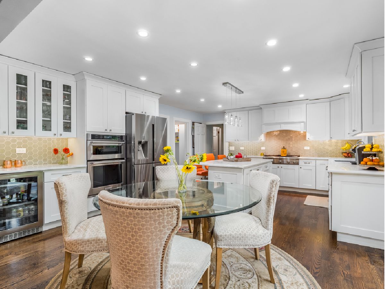
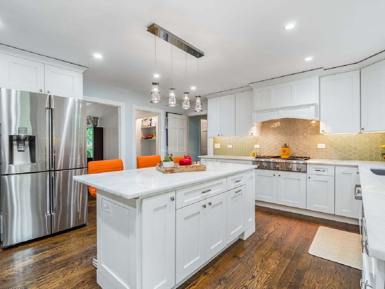
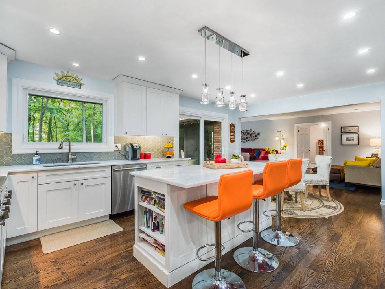
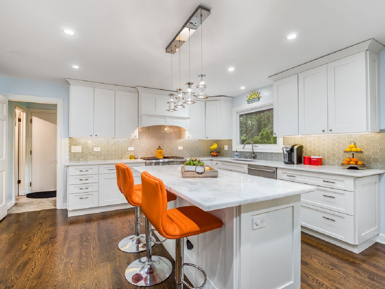
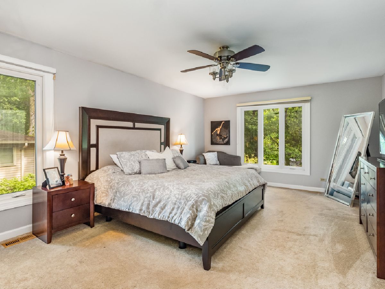
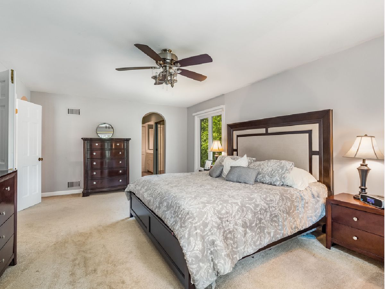
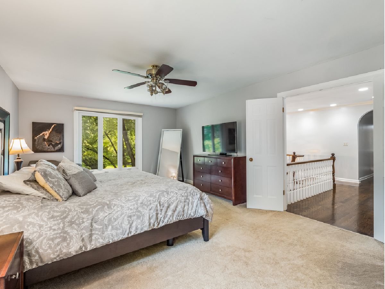
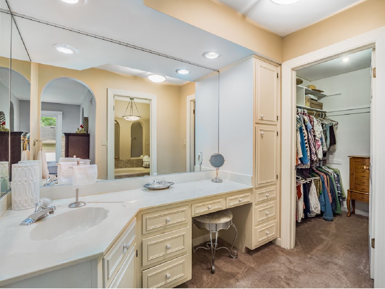
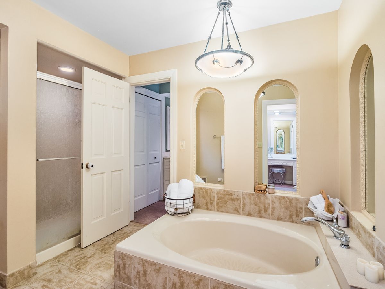
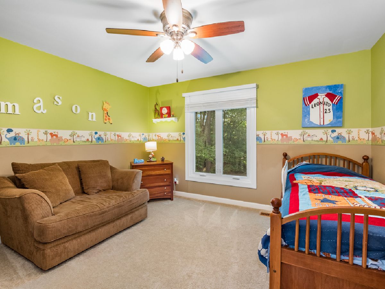
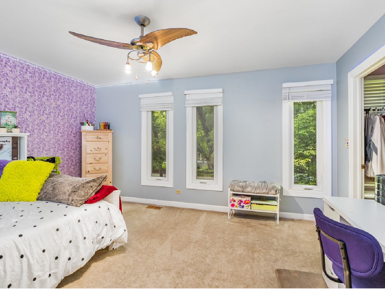
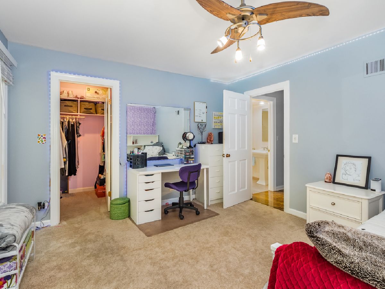
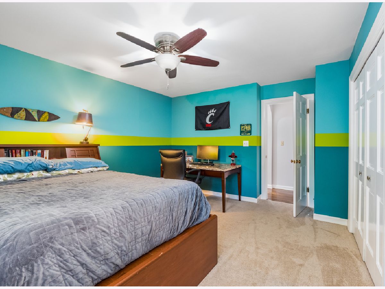
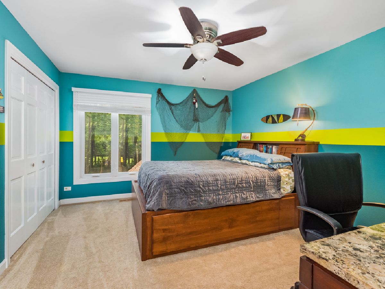
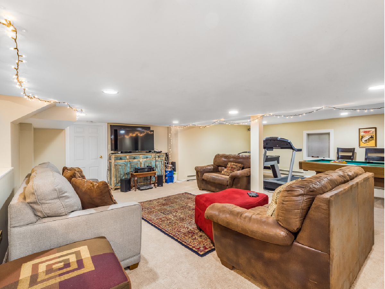
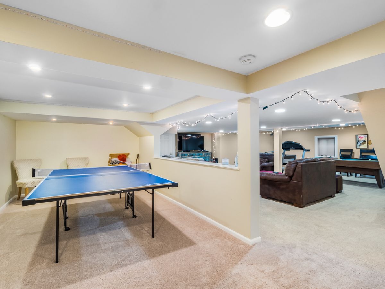
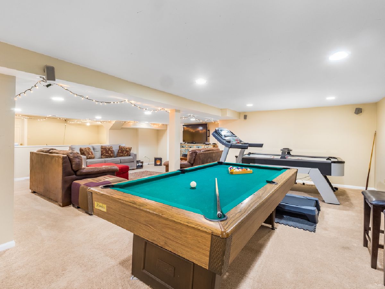
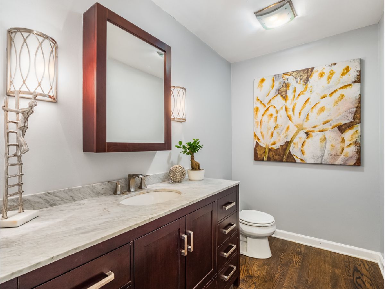
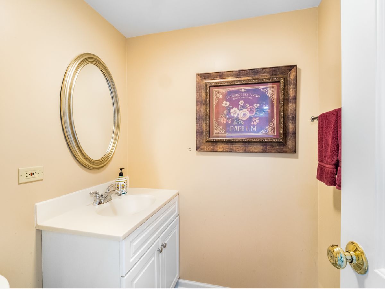
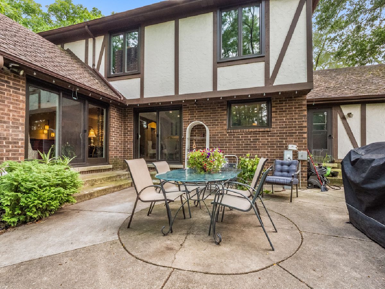
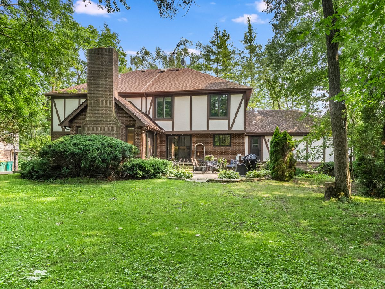
Room Specifics
Total Bedrooms: 4
Bedrooms Above Ground: 4
Bedrooms Below Ground: 0
Dimensions: —
Floor Type: Carpet
Dimensions: —
Floor Type: Carpet
Dimensions: —
Floor Type: Carpet
Full Bathrooms: 4
Bathroom Amenities: —
Bathroom in Basement: 1
Rooms: Office
Basement Description: Finished
Other Specifics
| 2 | |
| — | |
| Asphalt | |
| Patio, Storms/Screens | |
| Wooded,Mature Trees | |
| 20038 | |
| — | |
| Full | |
| Vaulted/Cathedral Ceilings, Hardwood Floors | |
| Range, Microwave, Dishwasher, Refrigerator, Washer, Dryer, Disposal, Stainless Steel Appliance(s), Wine Refrigerator | |
| Not in DB | |
| Curbs, Street Paved | |
| — | |
| — | |
| Attached Fireplace Doors/Screen, Gas Starter |
Tax History
| Year | Property Taxes |
|---|---|
| 2015 | $14,075 |
| 2021 | $17,959 |
Contact Agent
Nearby Similar Homes
Nearby Sold Comparables
Contact Agent
Listing Provided By
Grandview Realty, LLC








