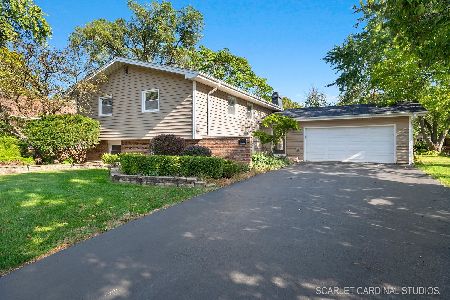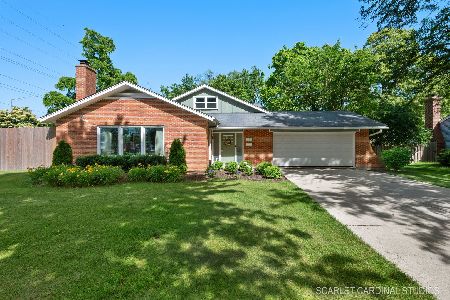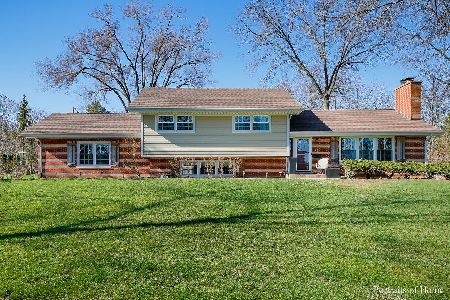9 Gartner Road, Naperville, Illinois 60540
$404,000
|
Sold
|
|
| Status: | Closed |
| Sqft: | 2,420 |
| Cost/Sqft: | $169 |
| Beds: | 5 |
| Baths: | 3 |
| Year Built: | 1963 |
| Property Taxes: | $7,084 |
| Days On Market: | 2891 |
| Lot Size: | 0,00 |
Description
One block from Naperville Riverwalk path, walking distance to downtown Naperville, grocery, restaurants, hospital, and more. Beautifully remodeled home with all the current updated trends. Fabulous renovations include kitchen cabinets with added dinette area, granite counters, stainless steel appliances, hardwood flooring sanded and stained, all baths (2.1) updated with new cabinetry, granite counters, and designer tile surrounds. All new in 2017 - interior raised panel doors and hardware, light fixtures, ceiling fans in bedrooms, freshly painted in grey tones. Windows, front door, storm, patio door in family rm., kitchen exterior door, and garage door replaced in 2016. Family room has a vaulted ceiling with sliding door to large back patio - perfect for entertaining. Nice size yard with storage shed installed 2016. New sump pump 2/2018. Move-in ready! Welcome home!
Property Specifics
| Single Family | |
| — | |
| Traditional | |
| 1963 | |
| Full | |
| — | |
| No | |
| — |
| Du Page | |
| Moser Highlands | |
| 0 / Not Applicable | |
| None | |
| Lake Michigan | |
| Public Sewer | |
| 09866048 | |
| 0819312030 |
Nearby Schools
| NAME: | DISTRICT: | DISTANCE: | |
|---|---|---|---|
|
Grade School
Elmwood Elementary School |
203 | — | |
|
Middle School
Lincoln Junior High School |
203 | Not in DB | |
|
High School
Naperville Central High School |
203 | Not in DB | |
Property History
| DATE: | EVENT: | PRICE: | SOURCE: |
|---|---|---|---|
| 1 May, 2018 | Sold | $404,000 | MRED MLS |
| 1 Mar, 2018 | Under contract | $409,900 | MRED MLS |
| 26 Feb, 2018 | Listed for sale | $409,900 | MRED MLS |
Room Specifics
Total Bedrooms: 5
Bedrooms Above Ground: 5
Bedrooms Below Ground: 0
Dimensions: —
Floor Type: Hardwood
Dimensions: —
Floor Type: Hardwood
Dimensions: —
Floor Type: Hardwood
Dimensions: —
Floor Type: —
Full Bathrooms: 3
Bathroom Amenities: Double Sink
Bathroom in Basement: 0
Rooms: Bedroom 5,Foyer,Eating Area
Basement Description: Unfinished
Other Specifics
| 2 | |
| Concrete Perimeter | |
| Asphalt | |
| Patio | |
| — | |
| 90X149X102X136 | |
| Pull Down Stair | |
| Full | |
| Vaulted/Cathedral Ceilings, Hardwood Floors | |
| Range, Microwave, Dishwasher, Refrigerator, Washer, Dryer, Disposal | |
| Not in DB | |
| Street Lights, Street Paved | |
| — | |
| — | |
| Wood Burning, Gas Log |
Tax History
| Year | Property Taxes |
|---|---|
| 2018 | $7,084 |
Contact Agent
Nearby Similar Homes
Nearby Sold Comparables
Contact Agent
Listing Provided By
john greene, Realtor











