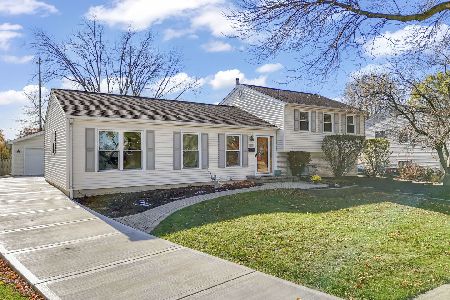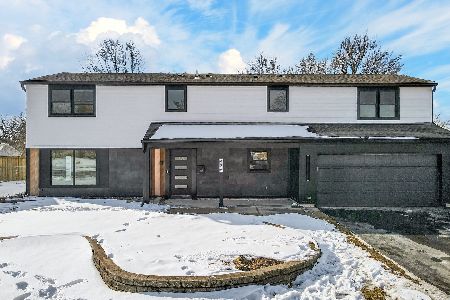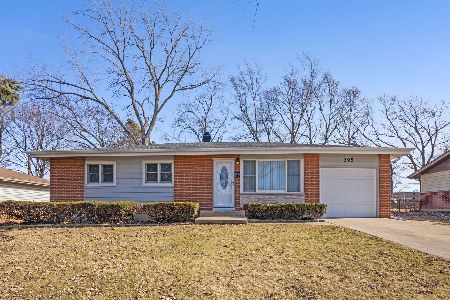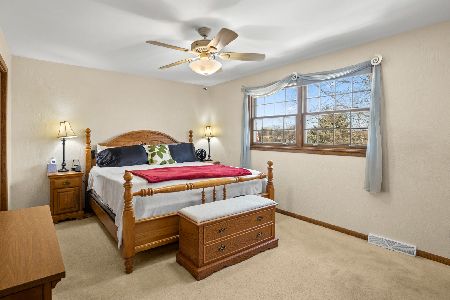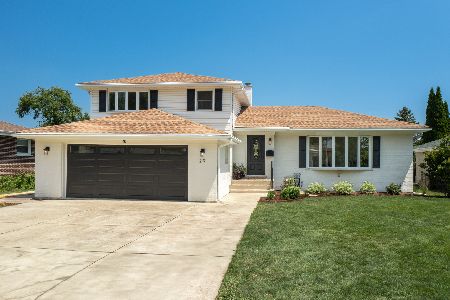9 Grand Central Lane, Schaumburg, Illinois 60193
$465,000
|
Sold
|
|
| Status: | Closed |
| Sqft: | 2,633 |
| Cost/Sqft: | $182 |
| Beds: | 4 |
| Baths: | 3 |
| Year Built: | 1970 |
| Property Taxes: | $8,458 |
| Days On Market: | 1776 |
| Lot Size: | 0,23 |
Description
Beautifully updated Fredericksen-built home in popular Hill N Dale subdivision of Schaumburg on Gorgeous lot. Panoramic pond views from the spectacular 15 x 33 Sunroom complete with wet bar and beamed vaulted ceiling. The updated kitchen and family room with gas log fireplace is open to the sunroom. Kitchen features Corian countertops and stainless steel appliances. Gleaming hardwood flooring throughout the entire home. Plantation shutters and Crown molding in the living and dining room. Spacious four bedrooms upstairs and updated bathrooms. A whole house fan for added energy savings. Full unfinished basement awaits your decorating ideas. Super sized 2 1/2 car attached garage has an alcove with utility sink. Possible 1st floor laundry in that area. This home has been impeccably maintained by original owners. Furnace was replaced in 2014 and new roof in 2016. Great access to the metra, expressways, and shopping. Award winning 54 and 211 schools.
Property Specifics
| Single Family | |
| — | |
| Bi-Level,Traditional | |
| 1970 | |
| Full | |
| CUSTOM | |
| No | |
| 0.23 |
| Cook | |
| Hill N Dale | |
| 0 / Not Applicable | |
| None | |
| Lake Michigan | |
| Public Sewer | |
| 11057927 | |
| 07213060020000 |
Nearby Schools
| NAME: | DISTRICT: | DISTANCE: | |
|---|---|---|---|
|
Grade School
Thomas Dooley Elementary School |
54 | — | |
|
Middle School
Jane Addams Junior High School |
54 | Not in DB | |
|
High School
Schaumburg High School |
211 | Not in DB | |
Property History
| DATE: | EVENT: | PRICE: | SOURCE: |
|---|---|---|---|
| 16 Jun, 2021 | Sold | $465,000 | MRED MLS |
| 5 May, 2021 | Under contract | $479,900 | MRED MLS |
| 18 Apr, 2021 | Listed for sale | $479,900 | MRED MLS |
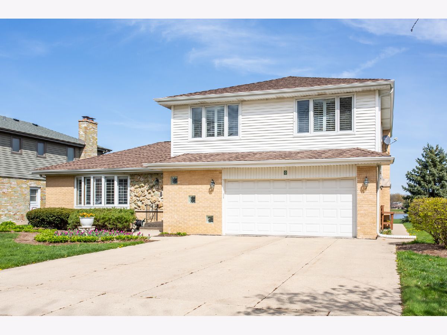
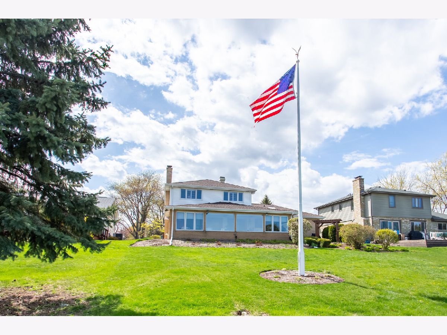
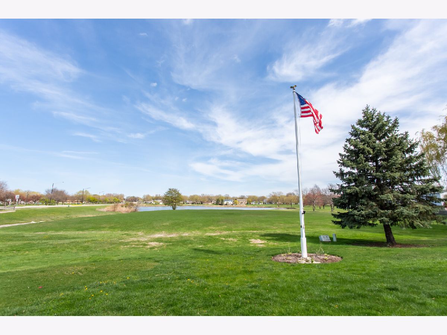
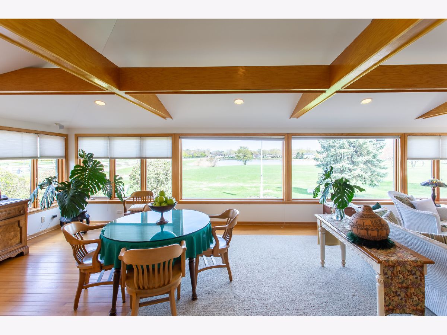
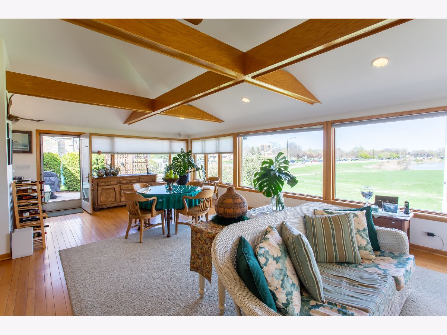
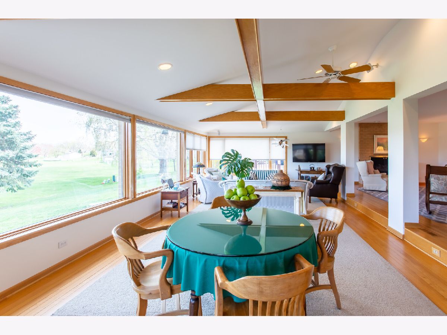
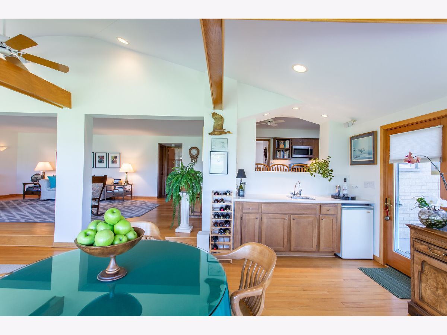
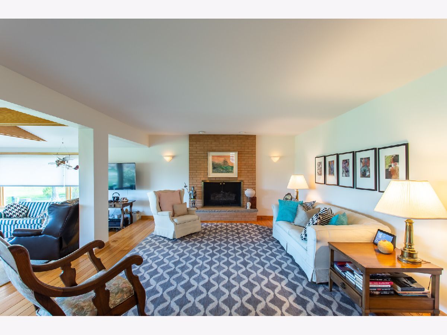
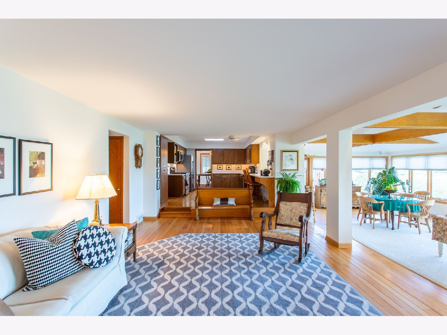
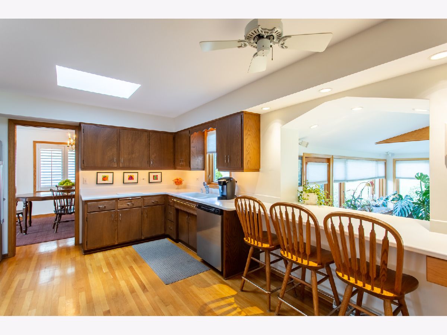
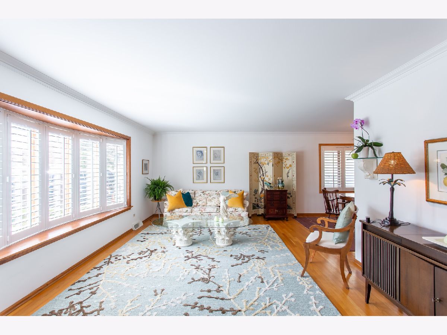
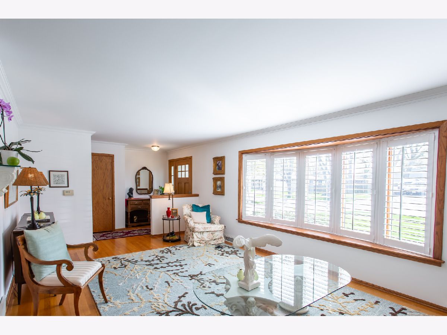
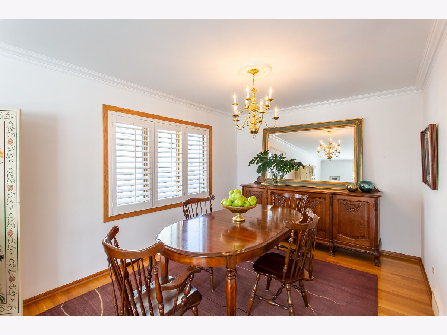
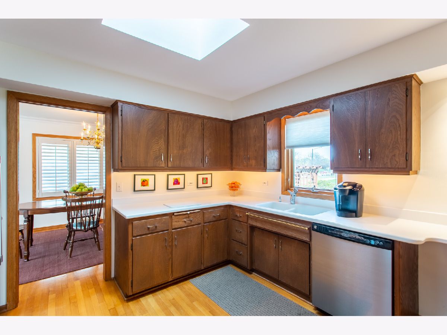
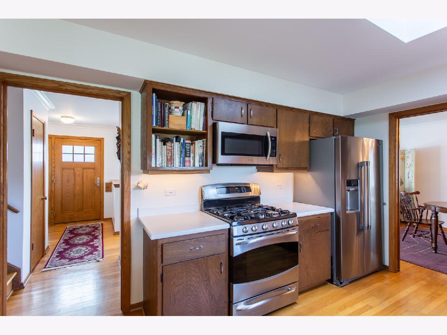
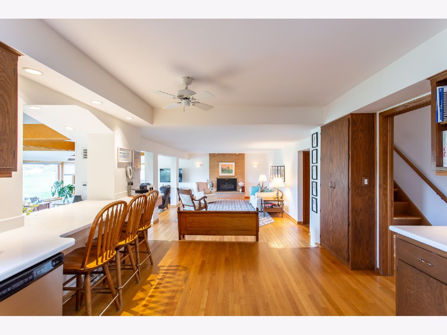
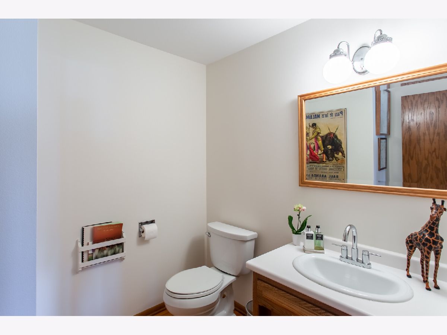
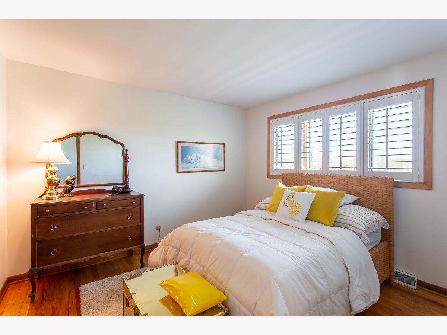
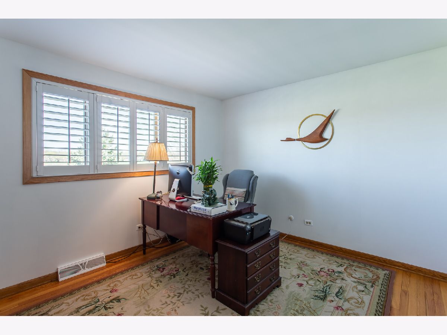
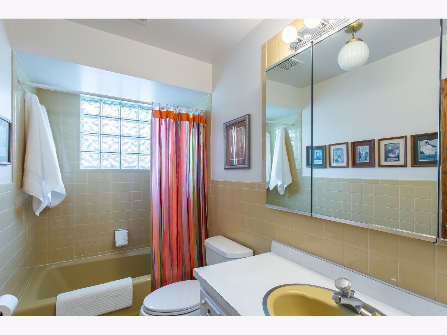
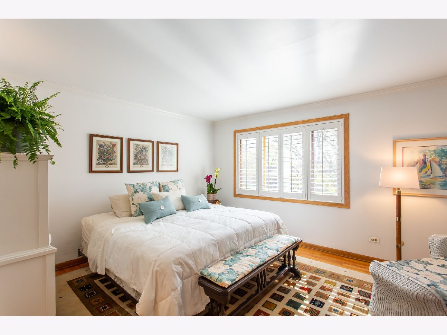
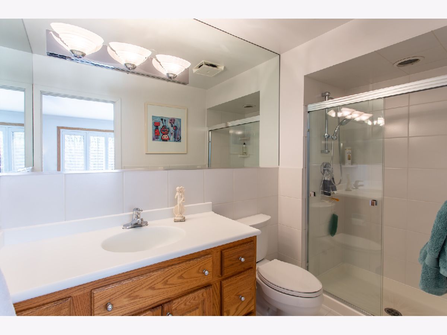
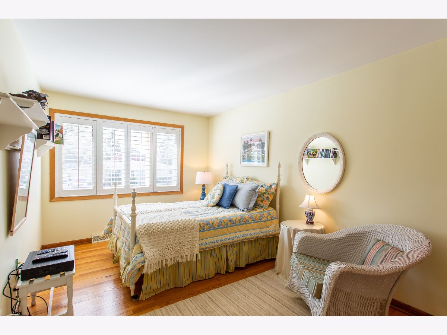
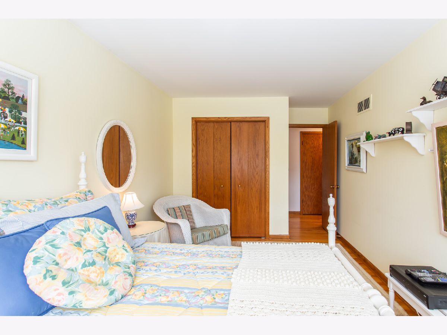
Room Specifics
Total Bedrooms: 4
Bedrooms Above Ground: 4
Bedrooms Below Ground: 0
Dimensions: —
Floor Type: Hardwood
Dimensions: —
Floor Type: Hardwood
Dimensions: —
Floor Type: Hardwood
Full Bathrooms: 3
Bathroom Amenities: —
Bathroom in Basement: 0
Rooms: Heated Sun Room,Foyer
Basement Description: Unfinished
Other Specifics
| 2.5 | |
| Concrete Perimeter | |
| Concrete,Circular | |
| Patio | |
| Pond(s) | |
| 10010 | |
| Unfinished | |
| Full | |
| Vaulted/Cathedral Ceilings, Skylight(s), Bar-Wet, Hardwood Floors, Walk-In Closet(s), Some Carpeting, Separate Dining Room | |
| Range, Microwave, Dishwasher, Refrigerator, Washer, Dryer, Stainless Steel Appliance(s) | |
| Not in DB | |
| Curbs, Sidewalks, Street Lights, Street Paved | |
| — | |
| — | |
| Attached Fireplace Doors/Screen, Gas Log, Gas Starter |
Tax History
| Year | Property Taxes |
|---|---|
| 2021 | $8,458 |
Contact Agent
Nearby Similar Homes
Nearby Sold Comparables
Contact Agent
Listing Provided By
Homesmart Connect LLC

