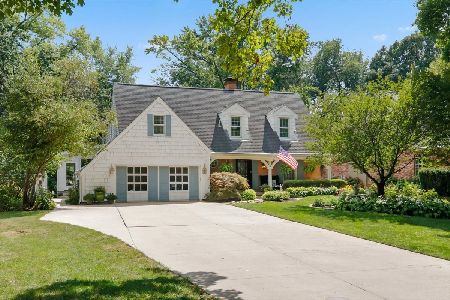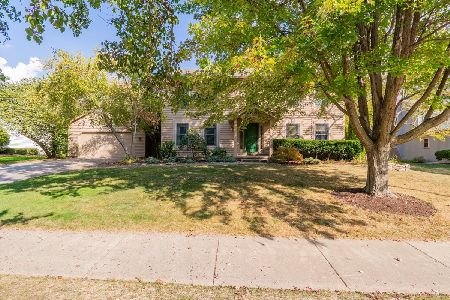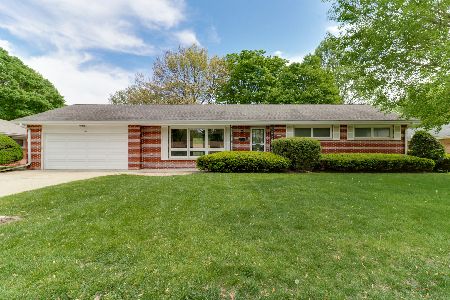9 Grandview Drive, Normal, Illinois 61761
$200,000
|
Sold
|
|
| Status: | Closed |
| Sqft: | 1,762 |
| Cost/Sqft: | $108 |
| Beds: | 3 |
| Baths: | 2 |
| Year Built: | 1963 |
| Property Taxes: | $4,253 |
| Days On Market: | 1672 |
| Lot Size: | 0,30 |
Description
This is a beautiful, all brick ranch home, with a2 car garage in an AWESOME location on Grandview Dr. There is a large family room for entertaining family and friends and boasts a beautiful floor to ceiling wood burning fireplace made entirely of rock. There is also a full bath (new 2017), 2 nice size bedrooms and a very nice sized master suite with a half bath. All bedrooms have the original hardwood floors. There is a nice size dining room, spacious kitchen with plenty of cabinet space and a huge space off the kitchen that is currently used as an office and laundry room, complete with windows and a closet (could even be a nice 4 th bedroom). Off the kitchen there is a 3 Seasons room, complete with a new wood ceiling in 2021. The basement is partially finished side of the basement (new carpet 2014) and has a wood burning fireplace. This is a very large space for a family room and more space to make whatever your heart desires. The other half of the basement does have a 1/2 bath and large space for storage area. NEW in 2021: Roof, gutters, and dining room flooring. Furnace and AC new in 2019, replaced hallway and living room flooring and driveway in 2018, full bath was remodeled in 2017, new shed in 2015, 3 Seasons Room new in 2014, new basement carpet in 2014 and professionally landscaped in 2020.
Property Specifics
| Single Family | |
| — | |
| Ranch | |
| 1963 | |
| Full | |
| — | |
| No | |
| 0.3 |
| Mc Lean | |
| Not Applicable | |
| — / Not Applicable | |
| None | |
| Public | |
| Public Sewer | |
| 11134591 | |
| 1434128021 |
Nearby Schools
| NAME: | DISTRICT: | DISTANCE: | |
|---|---|---|---|
|
Grade School
Colene Hoose Elementary |
5 | — | |
|
Middle School
Chiddix Jr High |
5 | Not in DB | |
|
High School
Normal Community High School |
5 | Not in DB | |
Property History
| DATE: | EVENT: | PRICE: | SOURCE: |
|---|---|---|---|
| 28 Apr, 2010 | Sold | $162,900 | MRED MLS |
| 3 Apr, 2010 | Under contract | $169,900 | MRED MLS |
| 29 Jan, 2010 | Listed for sale | $169,900 | MRED MLS |
| 5 Aug, 2021 | Sold | $200,000 | MRED MLS |
| 29 Jun, 2021 | Under contract | $190,000 | MRED MLS |
| 24 Jun, 2021 | Listed for sale | $190,000 | MRED MLS |
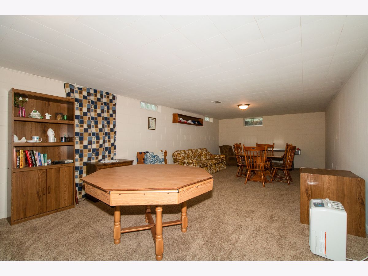
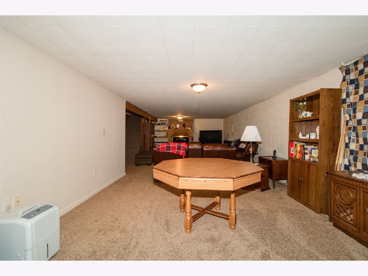
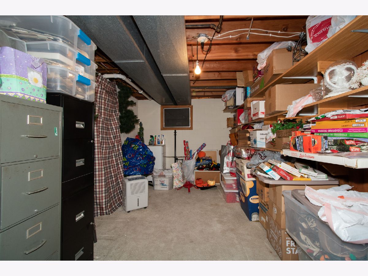
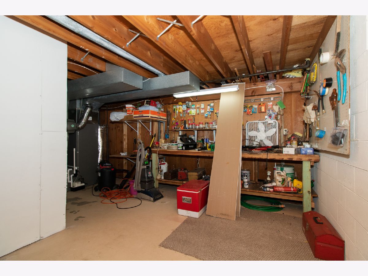
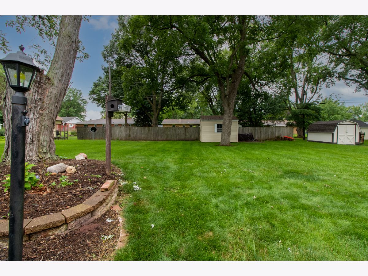
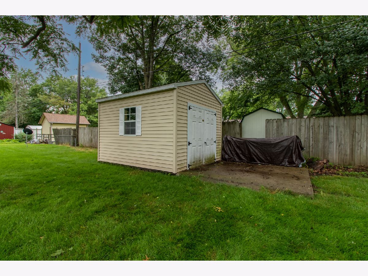
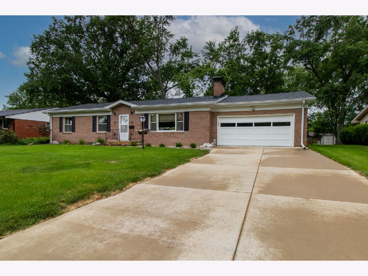
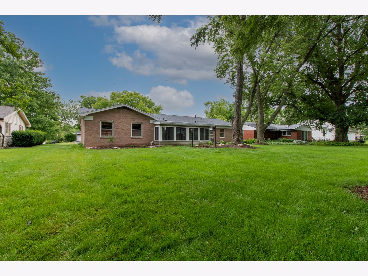
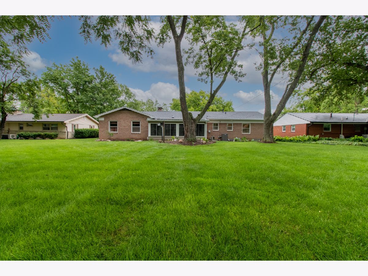
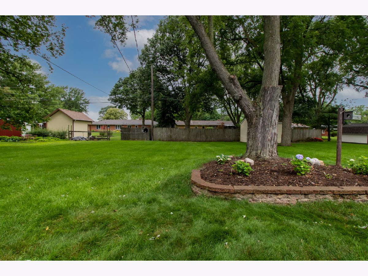
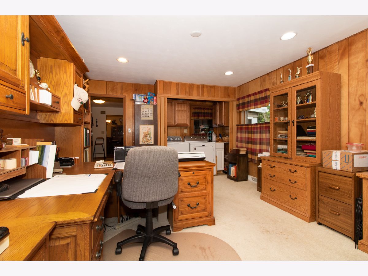
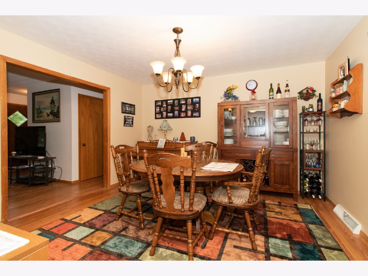
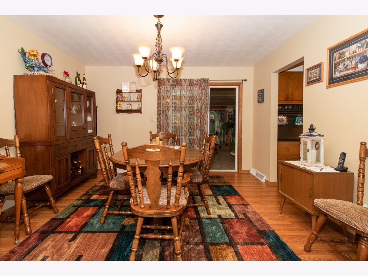
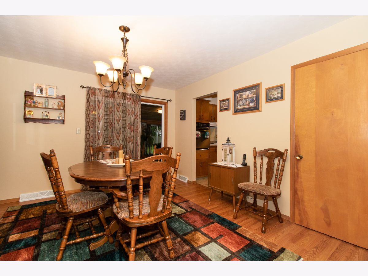
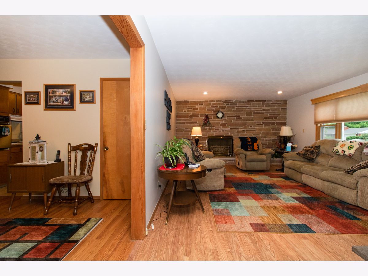
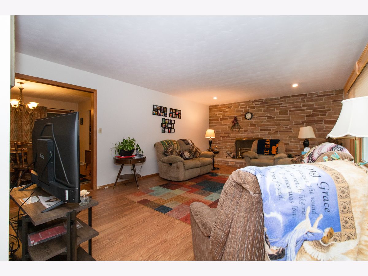
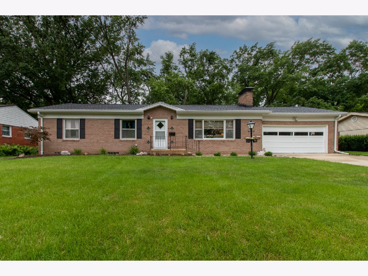
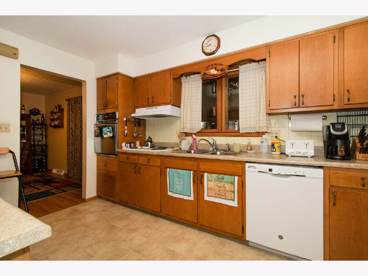
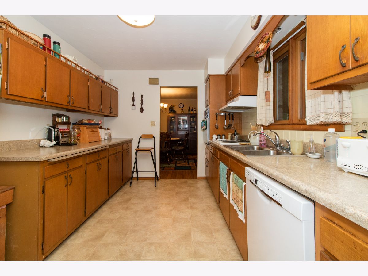
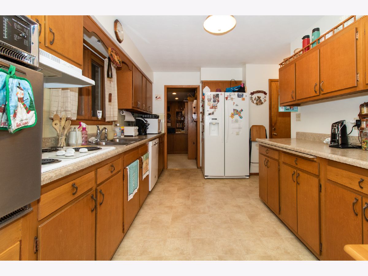
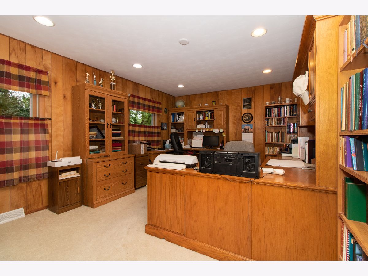
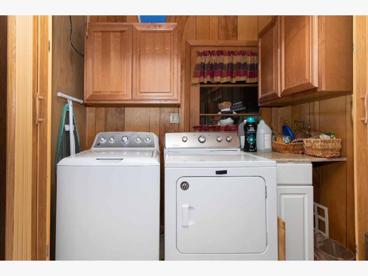
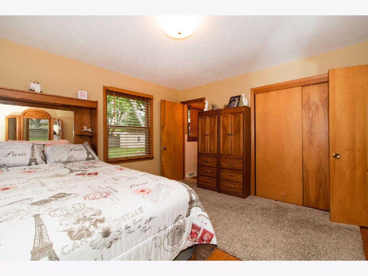
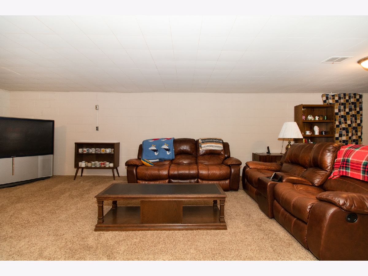
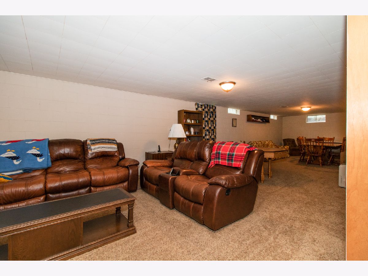
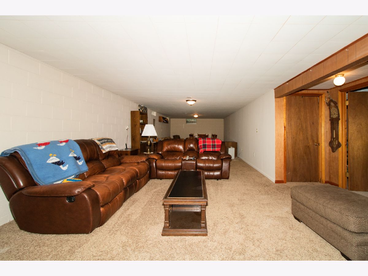
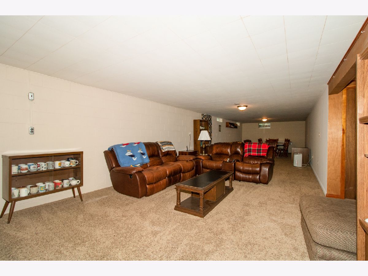
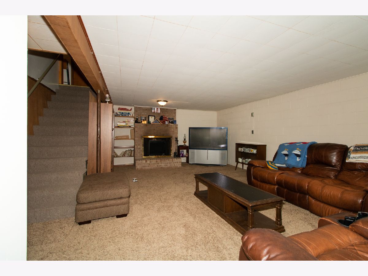
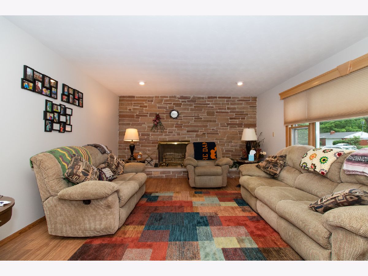
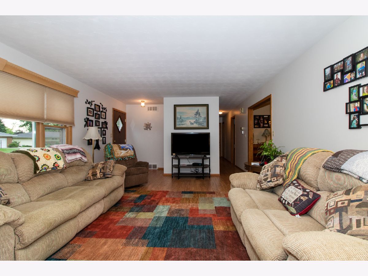
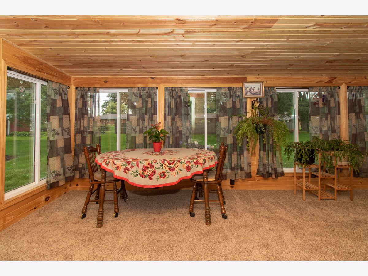
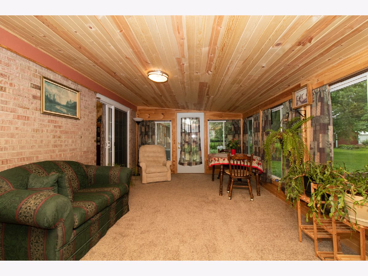
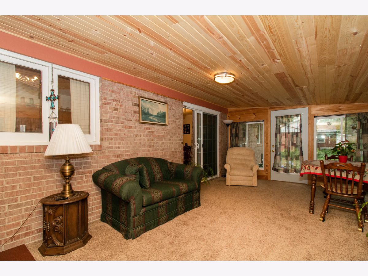
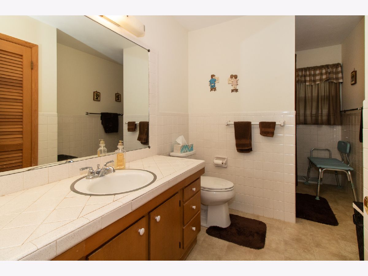
Room Specifics
Total Bedrooms: 3
Bedrooms Above Ground: 3
Bedrooms Below Ground: 0
Dimensions: —
Floor Type: Hardwood
Dimensions: —
Floor Type: Hardwood
Full Bathrooms: 2
Bathroom Amenities: —
Bathroom in Basement: 0
Rooms: Family Room,Sun Room
Basement Description: Partially Finished
Other Specifics
| 2 | |
| — | |
| — | |
| Patio, Porch | |
| Mature Trees,Landscaped | |
| 85 X 155 | |
| — | |
| Half | |
| First Floor Full Bath, Built-in Features | |
| Dishwasher, Range | |
| Not in DB | |
| — | |
| — | |
| — | |
| Wood Burning, Attached Fireplace Doors/Screen |
Tax History
| Year | Property Taxes |
|---|---|
| 2010 | $3,366 |
| 2021 | $4,253 |
Contact Agent
Nearby Similar Homes
Nearby Sold Comparables
Contact Agent
Listing Provided By
RE/MAX Rising


