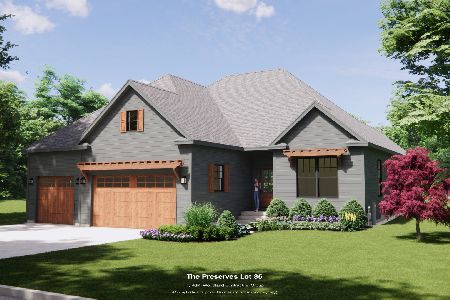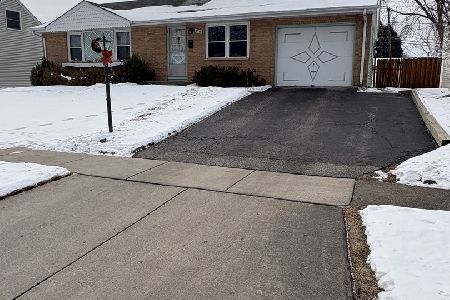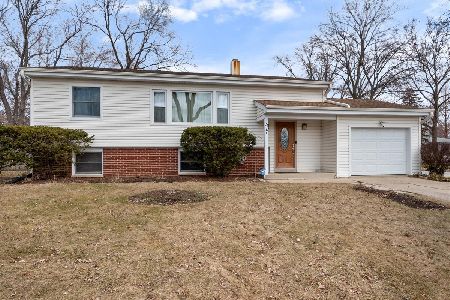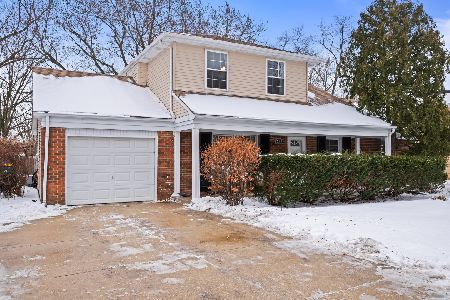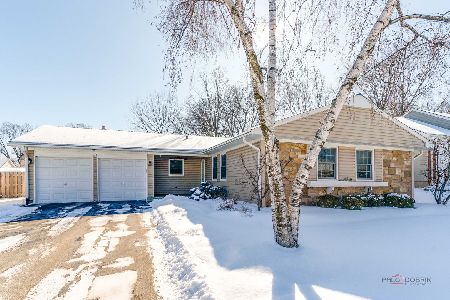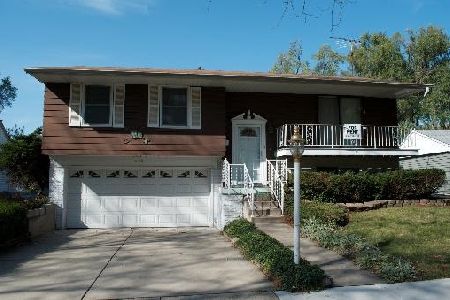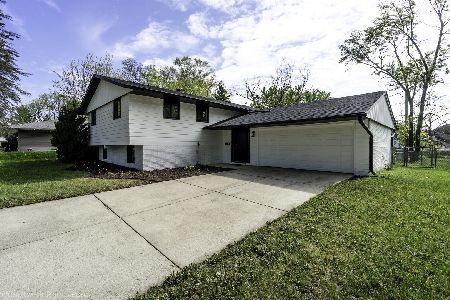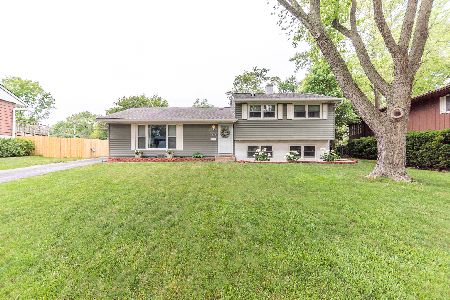9 Greenwood Court, Buffalo Grove, Illinois 60089
$320,000
|
Sold
|
|
| Status: | Closed |
| Sqft: | 1,631 |
| Cost/Sqft: | $193 |
| Beds: | 4 |
| Baths: | 2 |
| Year Built: | 1965 |
| Property Taxes: | $5,824 |
| Days On Market: | 1655 |
| Lot Size: | 0,10 |
Description
This beautiful Raised Ranch home in Buffalo Grove is located on a cul-de-sac lot. As you enter the home the ceramic tile foyer has an oil rubbed bronze light fixture and an inviting oak and wrought iron stair railing that leads to the main level. The living room has oak floors and recessed lights. The dining room has oak floors, an oil rubbed bronze light fixture and glass doors that walk outside. The raised deck just outside the dining room walks out on to a spacious fenced yard and takes advantage of serene views of open space and a walking path. The large kitchen features ceramic tile floors, white cabinetry, a plant box window, and stainless-steel refrigerator, oven/range and dishwasher. The hall bathroom has ceramic tile floors, white vanity cabinetry with solid surface countertop, whirlpool tub with ceramic tile surround, and a glass shower door. There are three bedrooms on the first floor a 4th bedroom and an office in the English lower level. The lower-level bathroom has ceramic tile floors, white vanity cabinetry and a cultured marble countertop. The laundry/utility room houses the front load washer and dryer (2019), humidifier (2012), gas forced air furnace (2012), and central air conditioning (2012). The exterior has maintenance free aluminum siding and asphalt shingle roof (2016). There is a two-car garage with storage.
Property Specifics
| Single Family | |
| — | |
| — | |
| 1965 | |
| Full,English | |
| — | |
| No | |
| 0.1 |
| Cook | |
| — | |
| — / Not Applicable | |
| None | |
| Public | |
| Public Sewer | |
| 11196253 | |
| 03052160470000 |
Nearby Schools
| NAME: | DISTRICT: | DISTANCE: | |
|---|---|---|---|
|
Grade School
Henry W Longfellow Elementary Sc |
21 | — | |
|
Middle School
Cooper Middle School |
21 | Not in DB | |
|
High School
Buffalo Grove High School |
214 | Not in DB | |
Property History
| DATE: | EVENT: | PRICE: | SOURCE: |
|---|---|---|---|
| 20 Jul, 2012 | Sold | $200,000 | MRED MLS |
| 10 May, 2012 | Under contract | $184,100 | MRED MLS |
| 1 May, 2012 | Listed for sale | $184,100 | MRED MLS |
| 28 Oct, 2021 | Sold | $320,000 | MRED MLS |
| 8 Sep, 2021 | Under contract | $315,000 | MRED MLS |
| — | Last price change | $325,000 | MRED MLS |
| 20 Aug, 2021 | Listed for sale | $325,000 | MRED MLS |
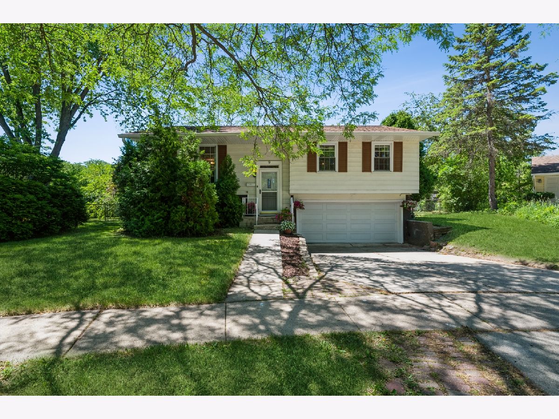
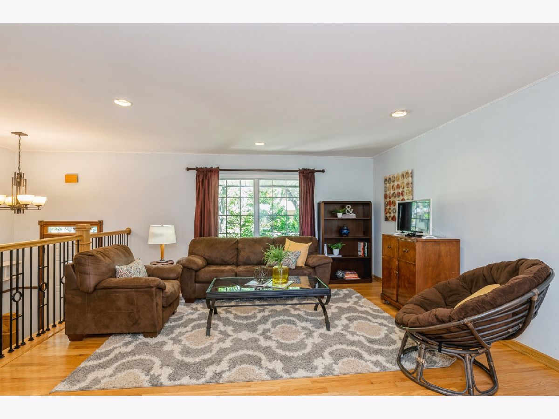
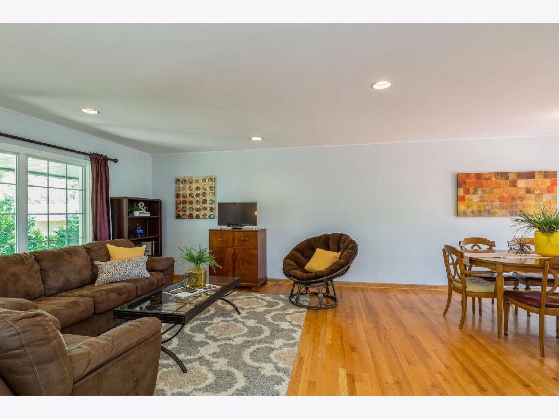
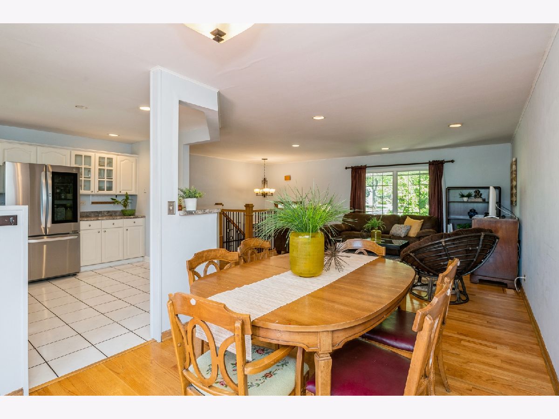
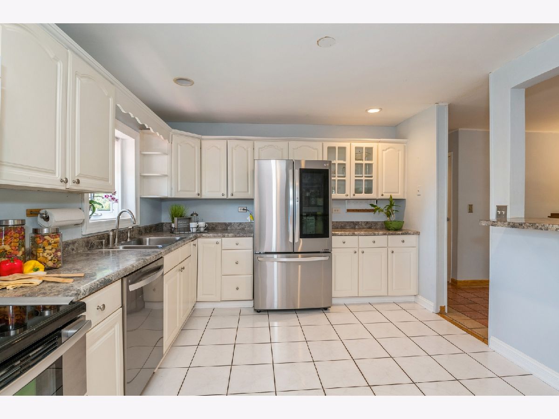
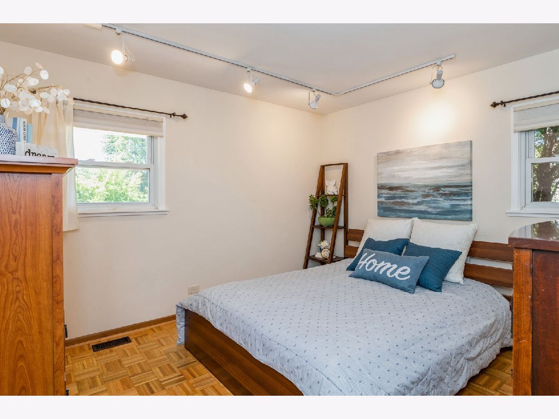
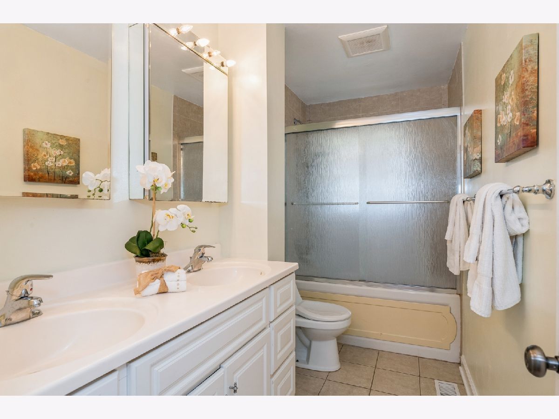
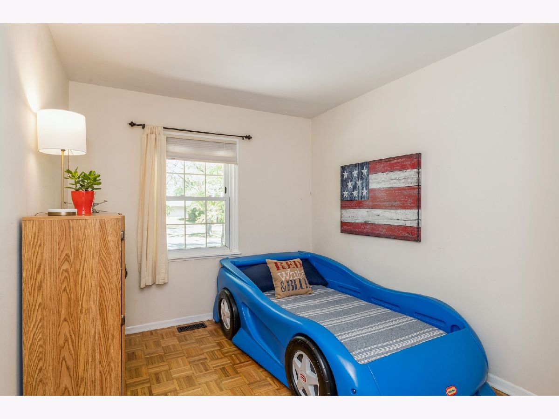
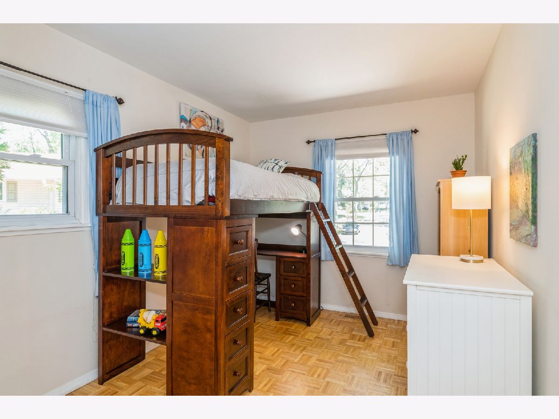
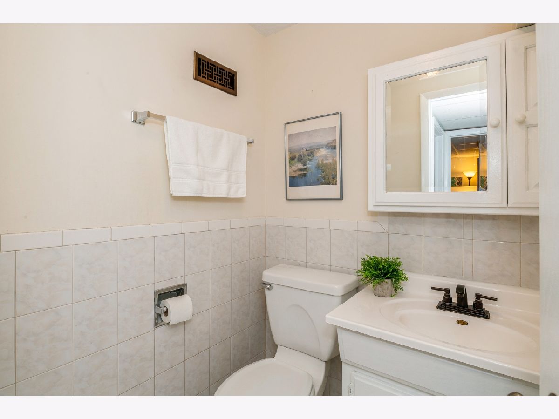
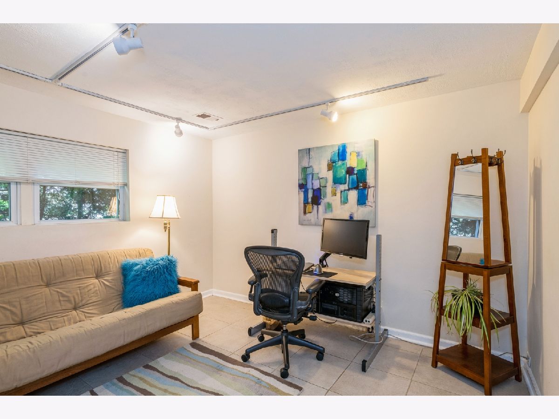
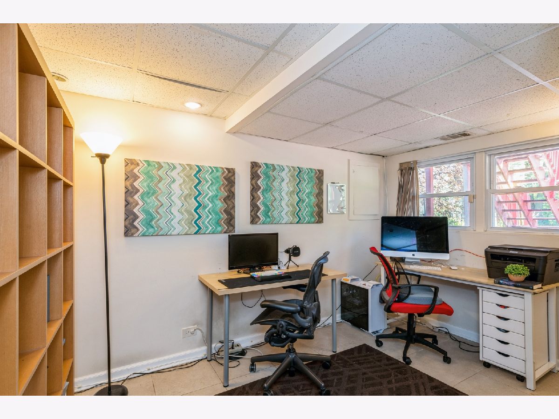
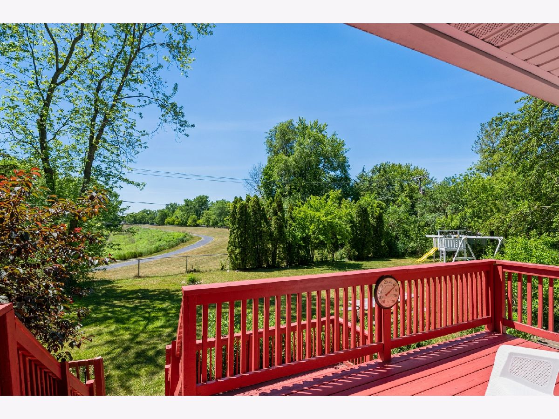
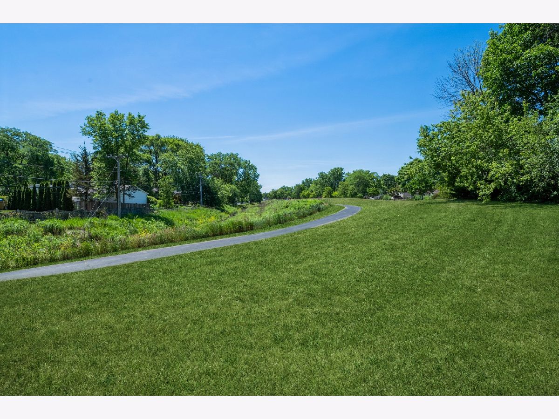
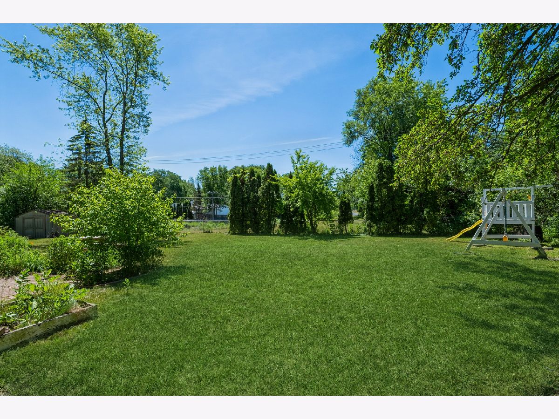
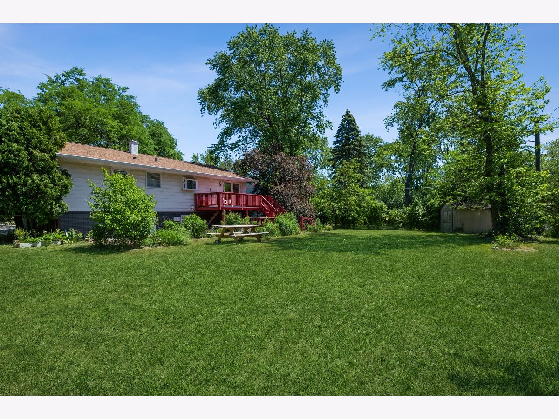
Room Specifics
Total Bedrooms: 4
Bedrooms Above Ground: 4
Bedrooms Below Ground: 0
Dimensions: —
Floor Type: Parquet
Dimensions: —
Floor Type: Parquet
Dimensions: —
Floor Type: Ceramic Tile
Full Bathrooms: 2
Bathroom Amenities: Whirlpool
Bathroom in Basement: 1
Rooms: Office
Basement Description: Finished
Other Specifics
| 2 | |
| Concrete Perimeter | |
| Concrete | |
| Deck | |
| Cul-De-Sac,Fenced Yard,Backs to Open Grnd | |
| 39X134X152X139 | |
| — | |
| None | |
| — | |
| — | |
| Not in DB | |
| — | |
| — | |
| — | |
| — |
Tax History
| Year | Property Taxes |
|---|---|
| 2012 | $5,343 |
| 2021 | $5,824 |
Contact Agent
Nearby Similar Homes
Nearby Sold Comparables
Contact Agent
Listing Provided By
Berkshire Hathaway HomeServices Chicago

