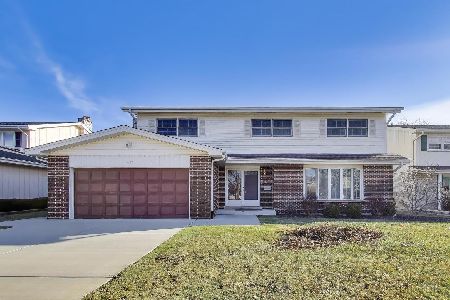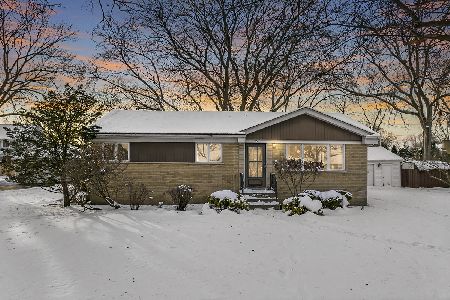9 Hatlen Avenue, Mount Prospect, Illinois 60056
$360,000
|
Sold
|
|
| Status: | Closed |
| Sqft: | 1,513 |
| Cost/Sqft: | $244 |
| Beds: | 3 |
| Baths: | 2 |
| Year Built: | 1957 |
| Property Taxes: | $7,182 |
| Days On Market: | 2905 |
| Lot Size: | 0,00 |
Description
View our 3D virtual tour! Expansive brick ranch in highly desirable school district. This home has been updated throughout and meticulously maintained. Huge open kitchen with new stainless steel appliances overlooks a large family room. Amazing entertaining space! Additional features include: hardwood floors throughout, attached 2-car garage, new large patio, huge backyard, sauna, playset and more! Basement has 4th bedroom, bathroom, sauna, and recreation room. Perfect for the growing family or first-time homebuyer.
Property Specifics
| Single Family | |
| — | |
| — | |
| 1957 | |
| Full | |
| — | |
| No | |
| — |
| Cook | |
| — | |
| 0 / Not Applicable | |
| None | |
| Lake Michigan | |
| Public Sewer | |
| 09861644 | |
| 08102150050000 |
Nearby Schools
| NAME: | DISTRICT: | DISTANCE: | |
|---|---|---|---|
|
Grade School
Fairview Elementary School |
57 | — | |
|
Middle School
Lincoln Junior High School |
57 | Not in DB | |
|
High School
Prospect High School |
214 | Not in DB | |
Property History
| DATE: | EVENT: | PRICE: | SOURCE: |
|---|---|---|---|
| 19 Jun, 2015 | Sold | $320,000 | MRED MLS |
| 5 May, 2015 | Under contract | $339,900 | MRED MLS |
| 20 Mar, 2015 | Listed for sale | $339,900 | MRED MLS |
| 22 Jun, 2018 | Sold | $360,000 | MRED MLS |
| 16 Apr, 2018 | Under contract | $369,900 | MRED MLS |
| — | Last price change | $379,900 | MRED MLS |
| 20 Feb, 2018 | Listed for sale | $379,900 | MRED MLS |
| 19 Jan, 2024 | Sold | $442,000 | MRED MLS |
| 22 Nov, 2023 | Under contract | $437,000 | MRED MLS |
| — | Last price change | $445,000 | MRED MLS |
| 1 Nov, 2023 | Listed for sale | $455,000 | MRED MLS |
Room Specifics
Total Bedrooms: 4
Bedrooms Above Ground: 3
Bedrooms Below Ground: 1
Dimensions: —
Floor Type: Hardwood
Dimensions: —
Floor Type: Hardwood
Dimensions: —
Floor Type: Ceramic Tile
Full Bathrooms: 2
Bathroom Amenities: —
Bathroom in Basement: 1
Rooms: Recreation Room
Basement Description: Finished
Other Specifics
| 2 | |
| — | |
| — | |
| Deck | |
| Fenced Yard | |
| 84X122X85X123 | |
| — | |
| None | |
| Sauna/Steam Room, Hardwood Floors, First Floor Full Bath | |
| Range, Microwave, Dishwasher, Refrigerator, Washer, Dryer, Disposal | |
| Not in DB | |
| — | |
| — | |
| — | |
| — |
Tax History
| Year | Property Taxes |
|---|---|
| 2015 | $6,487 |
| 2018 | $7,182 |
Contact Agent
Nearby Similar Homes
Nearby Sold Comparables
Contact Agent
Listing Provided By
Dream Town Realty










