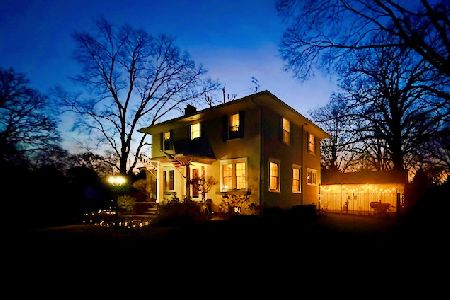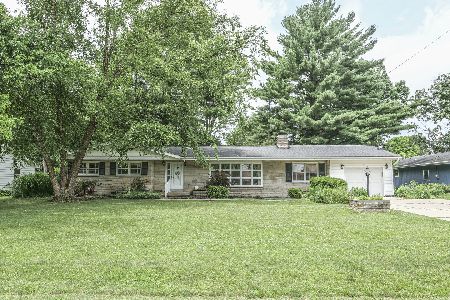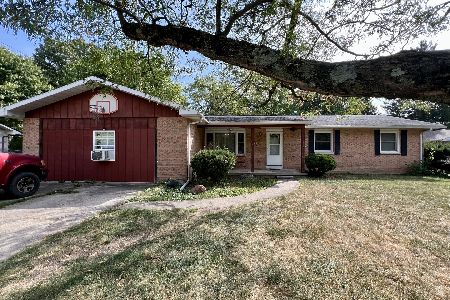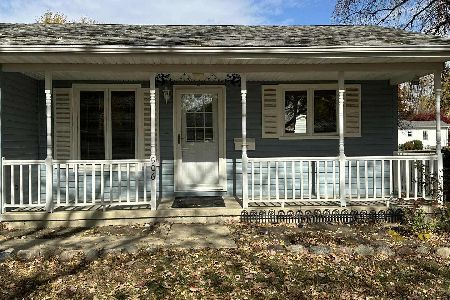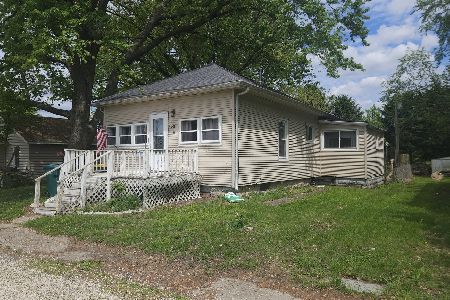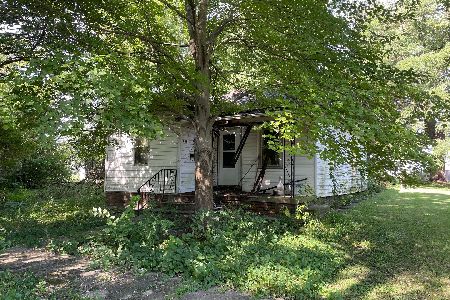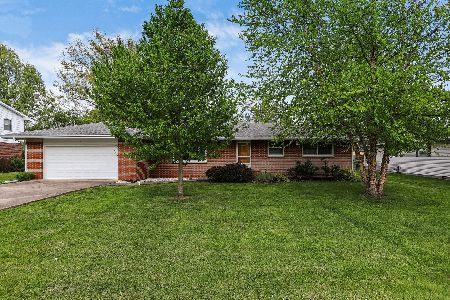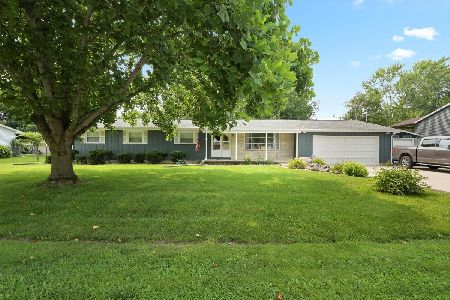9 Henson Rd, Villa Grove, Illinois 61956
$132,500
|
Sold
|
|
| Status: | Closed |
| Sqft: | 2,489 |
| Cost/Sqft: | $56 |
| Beds: | 4 |
| Baths: | 3 |
| Year Built: | — |
| Property Taxes: | $3,402 |
| Days On Market: | 4044 |
| Lot Size: | 0,00 |
Description
Spacious home with lots of updates you must see! Bedrooms are good size with double closets! Bonus area is new addition to home that was finished in 2013 and could have multiple different uses such as a master suite, in-law suite, rental suite, gym, media room etc. Newer updates include: roof (current warranty will be transferred to buyer), windows in all bedrooms, water heater, vinyl siding, and paint throughout. New carpet in 3 bedrooms and family room installed in April 2014. Home is located right down the street from golf course and park. Home is not in flood plain.
Property Specifics
| Single Family | |
| — | |
| — | |
| — | |
| None | |
| — | |
| No | |
| — |
| Douglas | |
| Pleasantview | |
| — / — | |
| — | |
| Public | |
| Public Sewer | |
| 09452791 | |
| 040311203005 |
Nearby Schools
| NAME: | DISTRICT: | DISTANCE: | |
|---|---|---|---|
|
Grade School
Villagrove |
CUSD | — | |
|
Middle School
Villagrove |
CUSD | Not in DB | |
|
High School
Villagrove |
CUSD | Not in DB | |
Property History
| DATE: | EVENT: | PRICE: | SOURCE: |
|---|---|---|---|
| 12 Jan, 2015 | Sold | $132,500 | MRED MLS |
| 30 Oct, 2014 | Under contract | $138,900 | MRED MLS |
| 28 Oct, 2014 | Listed for sale | $138,900 | MRED MLS |
Room Specifics
Total Bedrooms: 4
Bedrooms Above Ground: 4
Bedrooms Below Ground: 0
Dimensions: —
Floor Type: Carpet
Dimensions: —
Floor Type: Carpet
Dimensions: —
Floor Type: Wood Laminate
Full Bathrooms: 3
Bathroom Amenities: —
Bathroom in Basement: —
Rooms: Walk In Closet
Basement Description: Crawl
Other Specifics
| 2 | |
| — | |
| — | |
| Patio, Porch | |
| — | |
| 90X120 | |
| — | |
| Full | |
| — | |
| Cooktop, Dishwasher, Disposal, Built-In Oven, Range Hood, Refrigerator | |
| Not in DB | |
| — | |
| — | |
| — | |
| Wood Burning |
Tax History
| Year | Property Taxes |
|---|---|
| 2015 | $3,402 |
Contact Agent
Nearby Similar Homes
Nearby Sold Comparables
Contact Agent
Listing Provided By
RE/MAX Choice

