9 High Point Road, Round Lake, Illinois 60073
$320,000
|
Sold
|
|
| Status: | Closed |
| Sqft: | 2,240 |
| Cost/Sqft: | $132 |
| Beds: | 3 |
| Baths: | 5 |
| Year Built: | 1987 |
| Property Taxes: | $10,247 |
| Days On Market: | 1753 |
| Lot Size: | 0,86 |
Description
Escape to Privacy w/ Plenty of Room to entertain both inside & out. Ultimate Location setting on almost an Acre! This Home Boasts of 3340 Sq Ft w/ the Full Finished Basement. Huge Sitting Front Porch adds to this Traditional 2 Story w/ Great Living Room w/ Brick Wood burning Fireplace, Formal Dining Room, Large eat-in Kitchen, So Easy to Entertain with the Oversized Deck Overlooking the Huge Yard. There's a 1st Floor Den/Office & 1st Floor Laundry Room. 3 Large Bedrooms each having their own Full Bath. Starting with the Spacious Master Bedroom w/ 2 Closets, Huge Master Bathroom w/ Jetted Soaker Tub & Large Separate Shower, Long Double Vanity, Plus a private balcony to have your coffee on in the morning. Surprise a Full Finished Basement w/ 2nd Kitchen, Family Room & Rec Room & 4th Full Bath & Outside Entry, Could make a possible In-Law. Numerous updates: Roof, Gutters, Driveway, all 3 8' Garage doors, Furnace, A/C, Water Heater, Washer & Dryer, New Granite Counter tops in Kitchen, too! And Don't forget the 3 Car Garage w/ 8' Doors for all your toys!!!
Property Specifics
| Single Family | |
| — | |
| Traditional | |
| 1987 | |
| Full,Walkout | |
| CUSTOM 2 STORY | |
| No | |
| 0.86 |
| Lake | |
| High Point Manor | |
| 0 / Not Applicable | |
| None | |
| Private Well | |
| Septic-Private | |
| 11047109 | |
| 06303020030000 |
Property History
| DATE: | EVENT: | PRICE: | SOURCE: |
|---|---|---|---|
| 25 May, 2021 | Sold | $320,000 | MRED MLS |
| 10 Apr, 2021 | Under contract | $295,000 | MRED MLS |
| 8 Apr, 2021 | Listed for sale | $295,000 | MRED MLS |
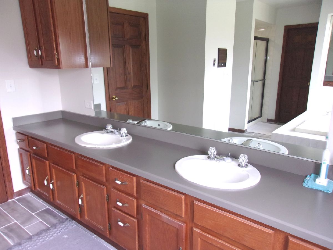
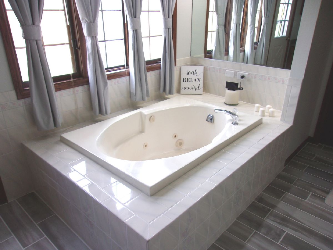
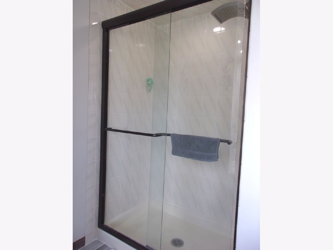
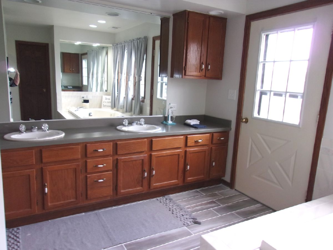
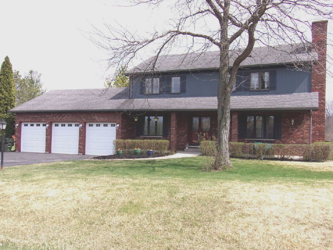
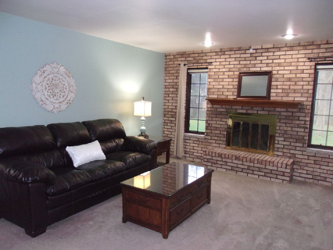
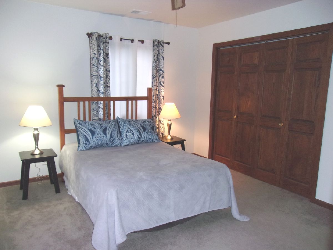
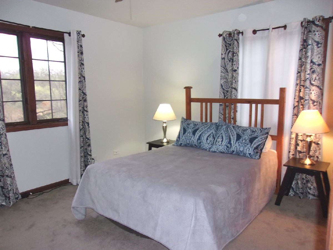
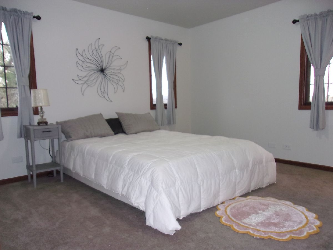
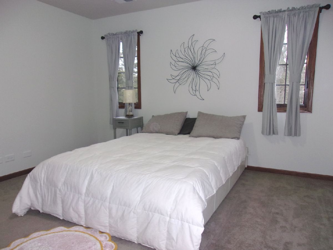
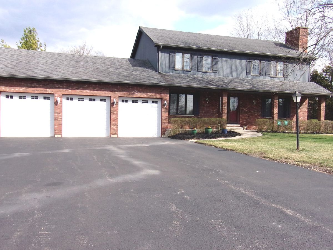
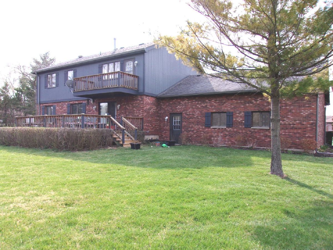
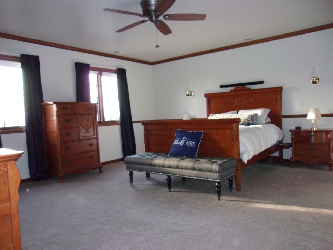
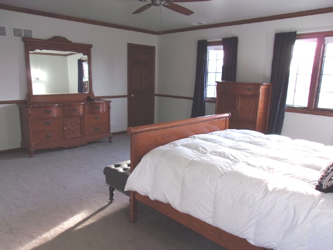
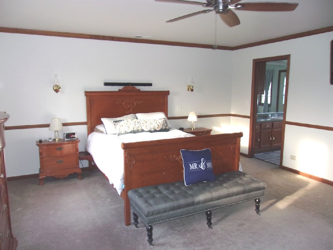
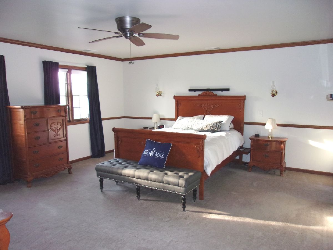
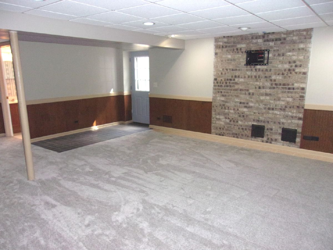
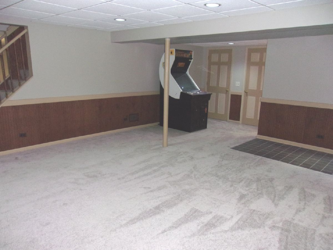
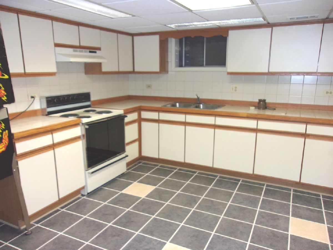
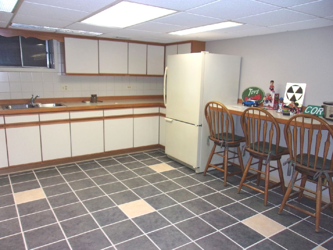
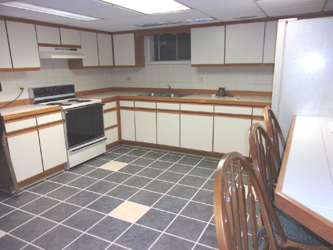
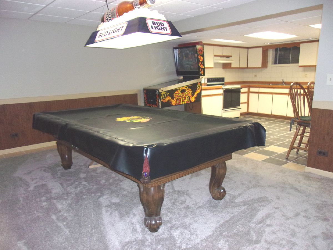
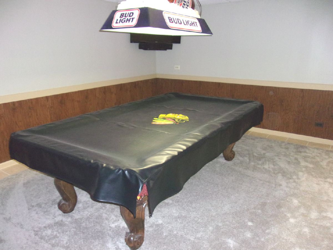
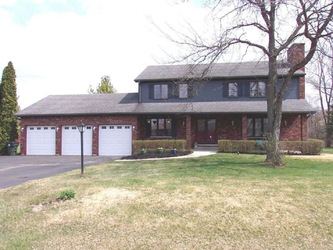
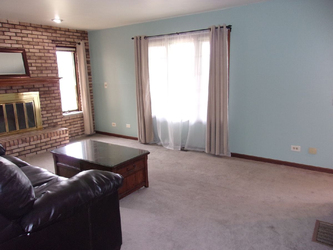
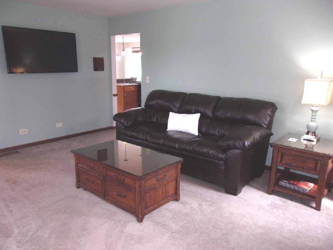
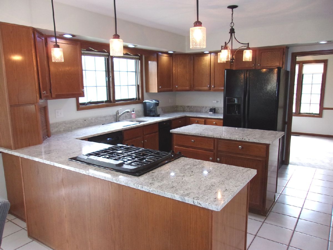
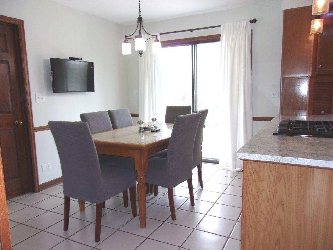
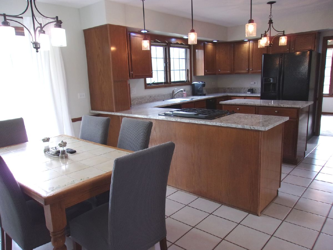
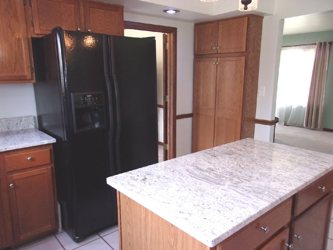
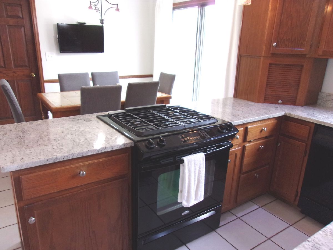
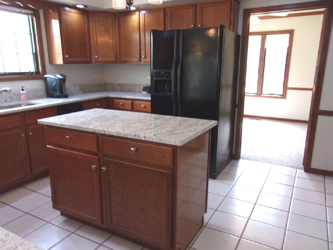
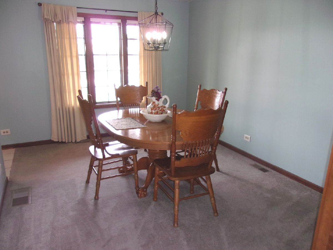
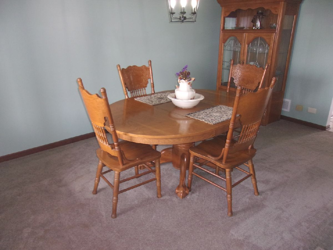
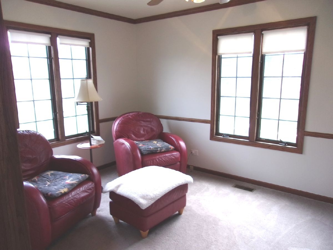
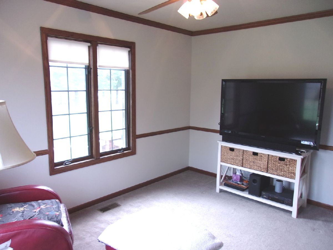
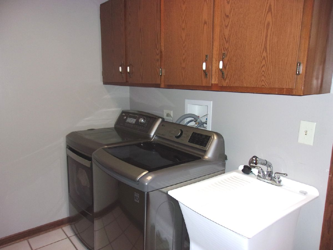
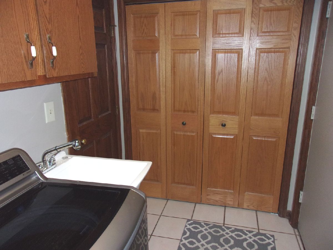
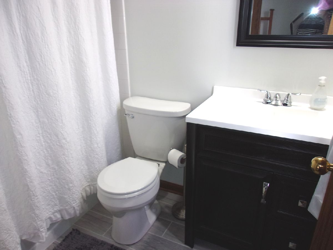
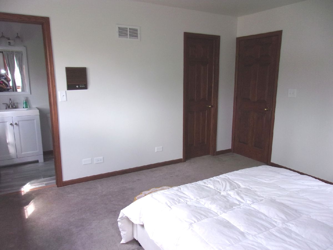
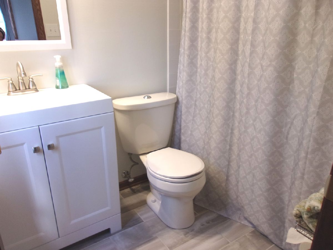
Room Specifics
Total Bedrooms: 3
Bedrooms Above Ground: 3
Bedrooms Below Ground: 0
Dimensions: —
Floor Type: Carpet
Dimensions: —
Floor Type: Carpet
Full Bathrooms: 5
Bathroom Amenities: Whirlpool,Separate Shower,Double Sink,Soaking Tub
Bathroom in Basement: 1
Rooms: Eating Area,Den,Family Room,Kitchen,Recreation Room,Foyer,Other Room
Basement Description: Finished
Other Specifics
| 3 | |
| Concrete Perimeter | |
| Asphalt | |
| Balcony, Deck, Porch | |
| Irregular Lot | |
| 164.4X214.3X160X252.6 | |
| — | |
| Full | |
| In-Law Arrangement, First Floor Laundry, Some Carpeting, Granite Counters, Separate Dining Room, Some Storm Doors, Some Wall-To-Wall Cp | |
| Range, Dishwasher, Refrigerator, Washer, Dryer, Trash Compactor, Water Softener Owned | |
| Not in DB | |
| Street Paved | |
| — | |
| — | |
| — |
Tax History
| Year | Property Taxes |
|---|---|
| 2021 | $10,247 |
Contact Agent
Nearby Similar Homes
Nearby Sold Comparables
Contact Agent
Listing Provided By
Results Realty USA



