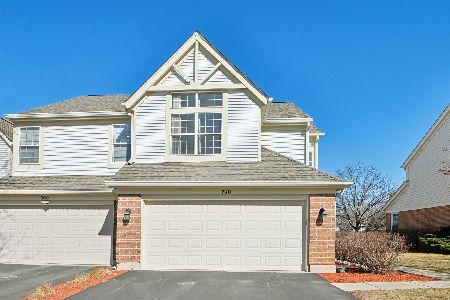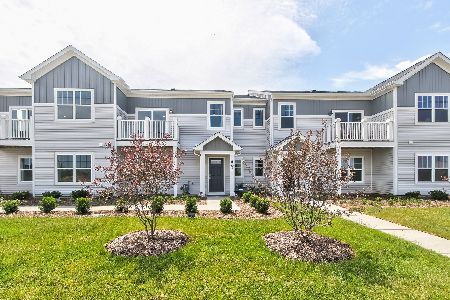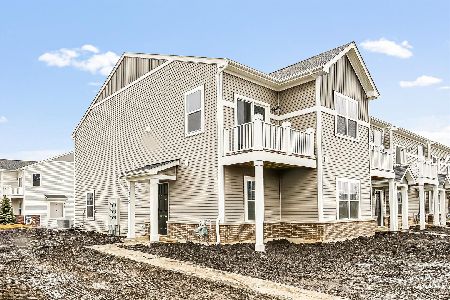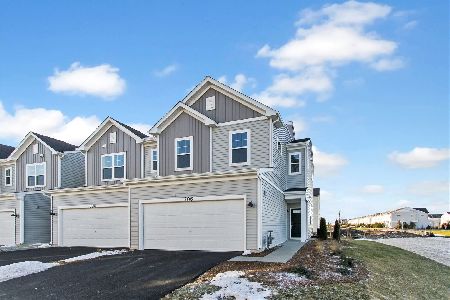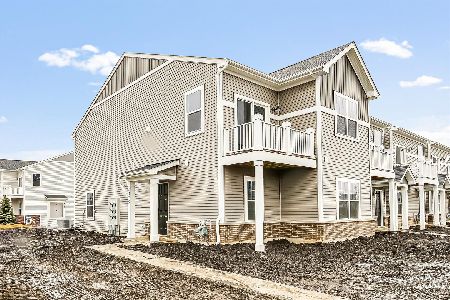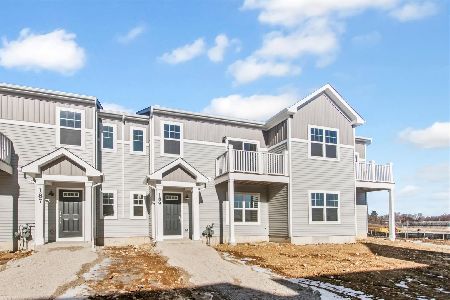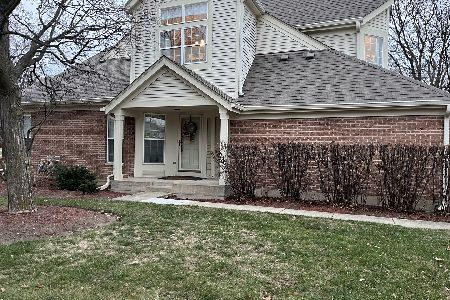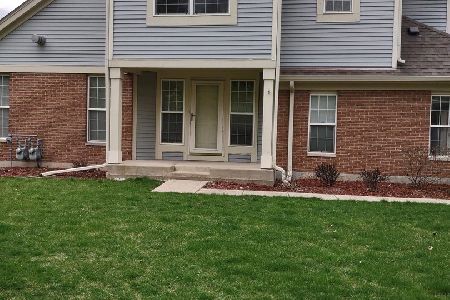9 Ione Drive, South Elgin, Illinois 60177
$219,500
|
Sold
|
|
| Status: | Closed |
| Sqft: | 1,518 |
| Cost/Sqft: | $148 |
| Beds: | 3 |
| Baths: | 3 |
| Year Built: | 1997 |
| Property Taxes: | $4,874 |
| Days On Market: | 2571 |
| Lot Size: | 0,00 |
Description
JUST WHAT YOU'VE BEEN WAITING FOR....Gorgeous, rarely available, bright and open END-UNIT townhome sporting some serious style. Stunning kitchen updates include showroom granite with extended breakfast bar countertops, linear polished glass mosaic backsplash, high-end Samsung appliances, hardwood flooring, and modern yet practical recessed lighting. Brilliant rustic wood dining room accent wall! Sliding glass doors lead to your private wood deck. Dramatic vaulted ceilings, fresh paint and natural light in all 3 spacious bedrooms. Generous sized walk-in master closet. Wrought iron staircase spindles. Beefed-up real wood baseboards. Full finished basement with fresh paint and upgraded carpet. New insulated garage door. Newer roof and oversized downspouts. Move-in, relax & enjoy maintenance free living!
Property Specifics
| Condos/Townhomes | |
| 2 | |
| — | |
| 1997 | |
| Full | |
| — | |
| No | |
| — |
| Kane | |
| Fox Hollow | |
| 268 / Monthly | |
| Insurance,Exterior Maintenance,Lawn Care,Snow Removal | |
| Public | |
| Public Sewer | |
| 10273256 | |
| 0634153090 |
Nearby Schools
| NAME: | DISTRICT: | DISTANCE: | |
|---|---|---|---|
|
Grade School
Fox Meadow Elementary School |
46 | — | |
|
Middle School
Kenyon Woods Middle School |
46 | Not in DB | |
|
High School
South Elgin High School |
46 | Not in DB | |
Property History
| DATE: | EVENT: | PRICE: | SOURCE: |
|---|---|---|---|
| 22 Apr, 2019 | Sold | $219,500 | MRED MLS |
| 11 Mar, 2019 | Under contract | $224,999 | MRED MLS |
| — | Last price change | $229,999 | MRED MLS |
| 14 Feb, 2019 | Listed for sale | $229,999 | MRED MLS |
Room Specifics
Total Bedrooms: 3
Bedrooms Above Ground: 3
Bedrooms Below Ground: 0
Dimensions: —
Floor Type: Carpet
Dimensions: —
Floor Type: Carpet
Full Bathrooms: 3
Bathroom Amenities: —
Bathroom in Basement: 0
Rooms: No additional rooms
Basement Description: Finished
Other Specifics
| 2 | |
| Concrete Perimeter | |
| Asphalt | |
| Deck, Porch, End Unit | |
| Cul-De-Sac,Landscaped | |
| COMMON | |
| — | |
| Full | |
| Skylight(s), First Floor Laundry, Laundry Hook-Up in Unit, Walk-In Closet(s) | |
| Range, Microwave, Dishwasher, Refrigerator, Washer, Dryer, Disposal, Stainless Steel Appliance(s), Water Softener Owned | |
| Not in DB | |
| — | |
| — | |
| — | |
| — |
Tax History
| Year | Property Taxes |
|---|---|
| 2019 | $4,874 |
Contact Agent
Nearby Similar Homes
Nearby Sold Comparables
Contact Agent
Listing Provided By
Baird & Warner

