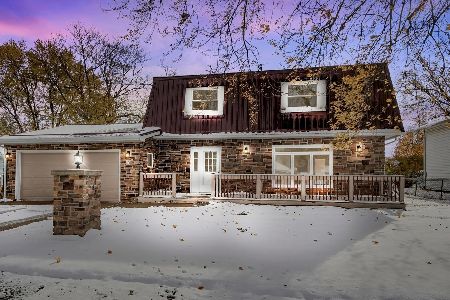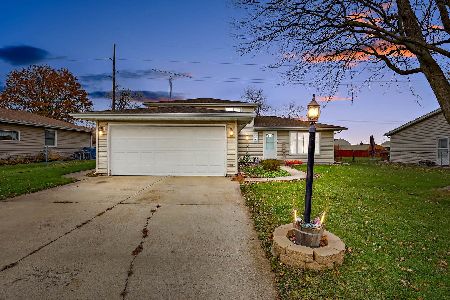9 Karen Drive, Bourbonnais, Illinois 60914
$147,500
|
Sold
|
|
| Status: | Closed |
| Sqft: | 1,730 |
| Cost/Sqft: | $87 |
| Beds: | 4 |
| Baths: | 2 |
| Year Built: | 1974 |
| Property Taxes: | $3,698 |
| Days On Market: | 3759 |
| Lot Size: | 0,26 |
Description
BACK ON MARKET - DEAL FELL THROUGH! Bright & cheery updated tri-level in desirable neighborhood! Beamed vaulted ceilings on main level, along with big front picture window, really liven up the cozy living room and add flair to the kitchen. The roomy kitchen also has a large dining area, and sliding glass doors lead to the awesome deck and sprawling back yard. The deck has built-in seating; the yard has fencing on 2 sides, and a cool storage shed. There are 3 spacious bedrooms upstairs, and the bathroom has clever built-in storage. Lower level holds the family room, master bedroom, laundry room, 2nd bath, and access to garage. The huge garage is heated, and has a bit of a workshop, with its own 100 amp panel and fabrication equipment. Pretty cool! There are many updates, some of which are: new roof, sump pump, new furnace & water heater, new flooring throughout, bathroom fixtures, painting, and more. An excellent home in an excellent location - come check it out!
Property Specifics
| Single Family | |
| — | |
| Tri-Level | |
| 1974 | |
| None | |
| — | |
| No | |
| 0.26 |
| Kankakee | |
| — | |
| 0 / Not Applicable | |
| None | |
| Public | |
| Public Sewer | |
| 09059384 | |
| 17090740101200 |
Property History
| DATE: | EVENT: | PRICE: | SOURCE: |
|---|---|---|---|
| 4 Mar, 2016 | Sold | $147,500 | MRED MLS |
| 26 Jan, 2016 | Under contract | $149,900 | MRED MLS |
| — | Last price change | $154,000 | MRED MLS |
| 8 Oct, 2015 | Listed for sale | $154,000 | MRED MLS |
Room Specifics
Total Bedrooms: 4
Bedrooms Above Ground: 4
Bedrooms Below Ground: 0
Dimensions: —
Floor Type: Wood Laminate
Dimensions: —
Floor Type: Wood Laminate
Dimensions: —
Floor Type: Carpet
Full Bathrooms: 2
Bathroom Amenities: —
Bathroom in Basement: 0
Rooms: No additional rooms
Basement Description: Crawl
Other Specifics
| 2.5 | |
| — | |
| Concrete | |
| Deck | |
| — | |
| 80X164.66X75X138.84 | |
| Unfinished | |
| None | |
| Vaulted/Cathedral Ceilings, Wood Laminate Floors | |
| Range, Microwave, Dishwasher, Refrigerator, Disposal | |
| Not in DB | |
| Sidewalks, Street Lights, Street Paved | |
| — | |
| — | |
| — |
Tax History
| Year | Property Taxes |
|---|---|
| 2016 | $3,698 |
Contact Agent
Nearby Similar Homes
Contact Agent
Listing Provided By
Coldwell Banker Residential











