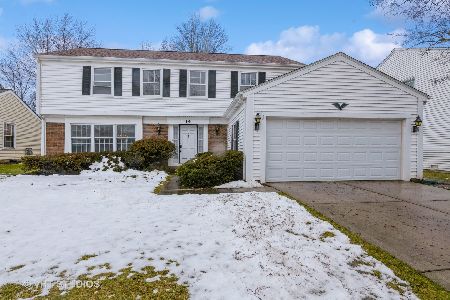9 Lexington Drive, Vernon Hills, Illinois 60061
$363,000
|
Sold
|
|
| Status: | Closed |
| Sqft: | 2,864 |
| Cost/Sqft: | $131 |
| Beds: | 4 |
| Baths: | 3 |
| Year Built: | 1975 |
| Property Taxes: | $9,334 |
| Days On Market: | 3545 |
| Lot Size: | 0,21 |
Description
On Golden Pond~Gorgeous Sunrises~Enjoy Relaxing Evenings in this expanded Quad level with Sunroom overlooking the pond and greenbelt. The owners have taken meticulous care of this "ready to move into" 4 bedrm/2.1 Bth home. Hardwood Floors flow from Living Rm into Dining room w/Bay window and LED lighting. French doors from DR open to 20x16 Sunroom w/vaulted ceilings. Updated kitchen w/Hardwood flrs ,Silestone counter, oak cabinets, recess lighting, new Boesch DW, stove,refrig. Sliding doors to Patio w/professional landscaping. Cozy Lower Level Family Rm w/Fireplace,Hardwood Flrs,BI shelves,mantle (include Pioneer Flatscreen TV w/speakers).Finished Sub Basement with Classic U shaped Wet Bar and Storage (also includes ping pong table). 2 Car Attach garage w/xtra wide parking pad.Updates include furnace/AC '10,Replacement Windows,Gutters & Guards,Sunroom '06,Kitchen remodel '06. HW floors '10, White Doors/Trim,Freshly painted. Vernon Hills Schools/HS!Don't Miss this Home for All Seasons!
Property Specifics
| Single Family | |
| — | |
| Quad Level | |
| 1975 | |
| Full | |
| EATON | |
| No | |
| 0.21 |
| Lake | |
| Deerpath | |
| 0 / Not Applicable | |
| None | |
| Public | |
| Public Sewer | |
| 09226046 | |
| 15041010520000 |
Property History
| DATE: | EVENT: | PRICE: | SOURCE: |
|---|---|---|---|
| 3 Aug, 2016 | Sold | $363,000 | MRED MLS |
| 24 May, 2016 | Under contract | $374,900 | MRED MLS |
| 13 May, 2016 | Listed for sale | $374,900 | MRED MLS |
Room Specifics
Total Bedrooms: 4
Bedrooms Above Ground: 4
Bedrooms Below Ground: 0
Dimensions: —
Floor Type: —
Dimensions: —
Floor Type: —
Dimensions: —
Floor Type: —
Full Bathrooms: 3
Bathroom Amenities: —
Bathroom in Basement: 0
Rooms: Eating Area,Recreation Room,Heated Sun Room
Basement Description: Finished,Sub-Basement
Other Specifics
| 2 | |
| — | |
| — | |
| Patio, Storms/Screens | |
| Cul-De-Sac,Park Adjacent,Pond(s),Water Rights,Water View | |
| 29X30X105X71X66X100 | |
| — | |
| Full | |
| Bar-Wet, Hardwood Floors | |
| Range, Microwave, Dishwasher, Refrigerator, Washer, Dryer | |
| Not in DB | |
| Water Rights, Sidewalks, Street Lights, Street Paved | |
| — | |
| — | |
| — |
Tax History
| Year | Property Taxes |
|---|---|
| 2016 | $9,334 |
Contact Agent
Nearby Similar Homes
Nearby Sold Comparables
Contact Agent
Listing Provided By
RE/MAX Showcase






