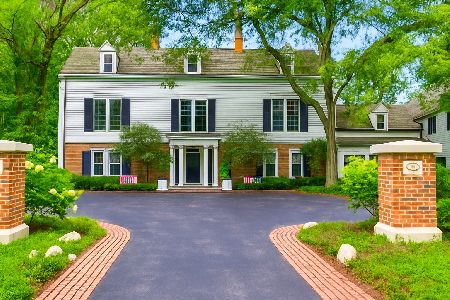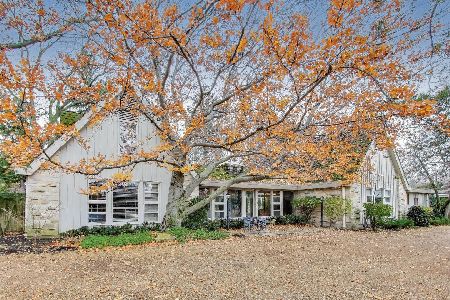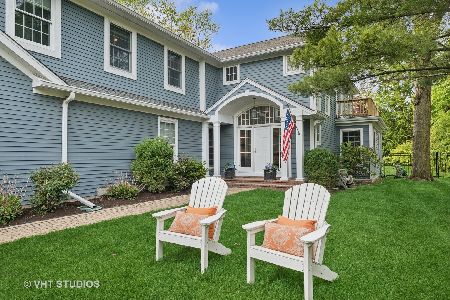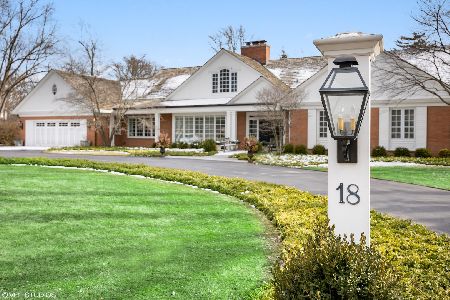9 Longmeadow Road, Winnetka, Illinois 60093
$2,125,000
|
Sold
|
|
| Status: | Closed |
| Sqft: | 4,200 |
| Cost/Sqft: | $506 |
| Beds: | 3 |
| Baths: | 4 |
| Year Built: | 1955 |
| Property Taxes: | $30,008 |
| Days On Market: | 225 |
| Lot Size: | 0,93 |
Description
9 Longmeadow Road, an absolute gem! A cedar roofed, brick Cape Cod situated upon .93 of an acre on one of Winnetka's most beautiful streets. This exquisite home lives like a sprawling ranch with the primary suite on the first floor. Let's start at the convenient entry from the large circular drive where there is an attached, heated, 3 car garage with smart epoxied floor, carpenter bench, storage galore and also an electric car charger. The adjoining hall has plentiful closet space as well as a half bathroom. The laundry room with sink is just steps away from the large eat in kitchen. Thermador and subzero appliances and white cabinetry await the most seasoned cook/chef. Off the breakfast room is an all season porch with bluestone pavers and newer fireplace. There is also a large living room off the kitchen with views of the expansive green and very private backyard that is fully fenced in. The gorgeous salt water swimming pool adds to the vacation-like vibe of this comfortable home. The first floor also has the most dramatic dining room with fireplace that can easily accommodate sixteen guests. Hosting family gatherings and parties are a total breeze with this well appointed room. A lovely den overlooking the backyard with its mature trees offers another cozy alternative to relax or work on the first floor. Across the hall is a full bathroom. Finally, the primary suite! A sanctuary with hardwood floors and ensuite bathroom as well as a large walk in closet. Through the pretty foyer and up the stairs to the second floor, a generous sized playroom with LOADS of storage and fabulous views of the property. There are 2 additional bedrooms with a full Jack and Jill bathroom as well as a large office space with two built in desks, ideal for study time. NO basement equals NO WATER! Welcome to easy living, close to Edens Plaza for all your shopping needs and the charming Village of Winnetka, full of great restaurants, train, shopping, award winning schools and much more. Make this your home, you'll never want to leave!
Property Specifics
| Single Family | |
| — | |
| — | |
| 1955 | |
| — | |
| — | |
| No | |
| 0.93 |
| Cook | |
| — | |
| — / Not Applicable | |
| — | |
| — | |
| — | |
| 12375041 | |
| 05302020390000 |
Nearby Schools
| NAME: | DISTRICT: | DISTANCE: | |
|---|---|---|---|
|
Grade School
Avoca West Elementary School |
37 | — | |
|
Middle School
Marie Murphy School |
37 | Not in DB | |
|
High School
New Trier Twp H.s. Northfield/wi |
203 | Not in DB | |
Property History
| DATE: | EVENT: | PRICE: | SOURCE: |
|---|---|---|---|
| 28 Aug, 2025 | Sold | $2,125,000 | MRED MLS |
| 12 Jun, 2025 | Under contract | $2,125,000 | MRED MLS |
| 7 Jun, 2025 | Listed for sale | $2,125,000 | MRED MLS |
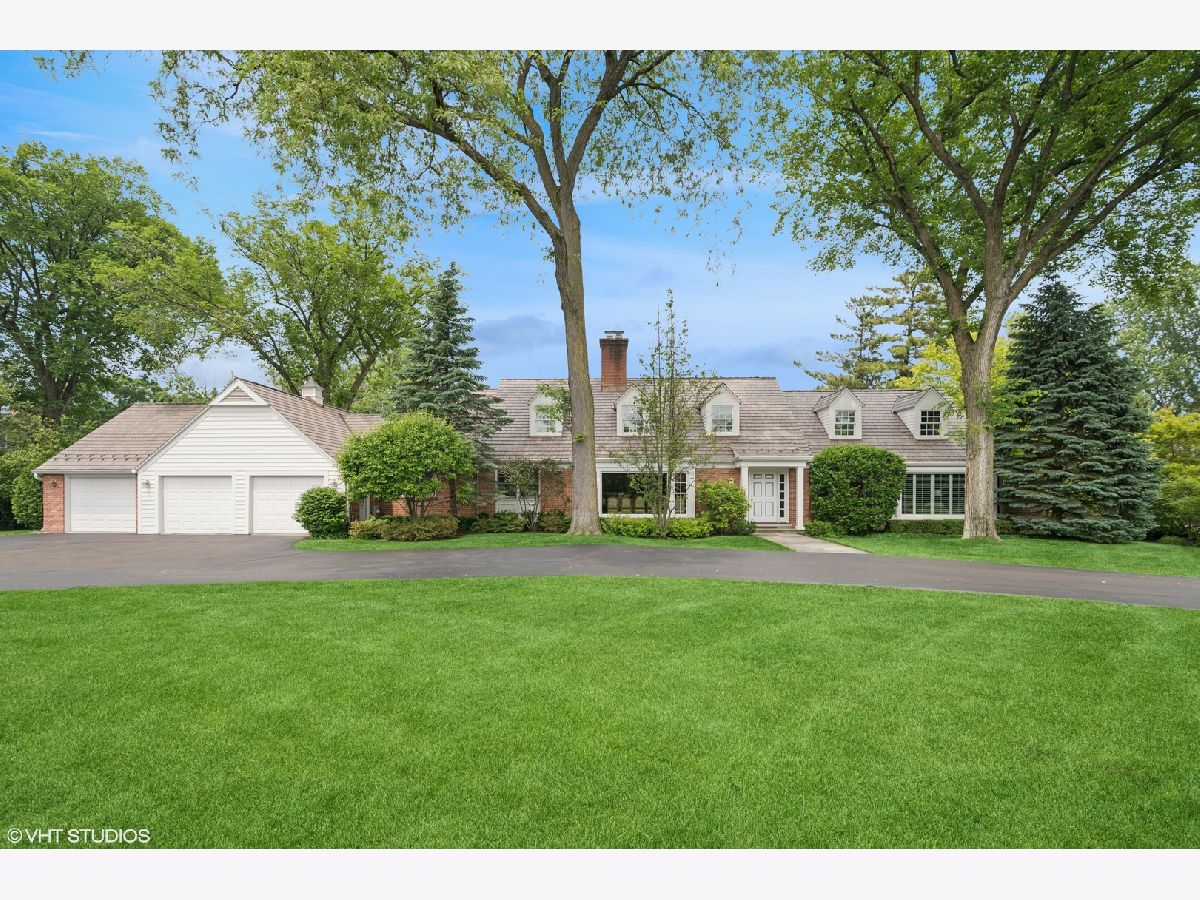
Room Specifics
Total Bedrooms: 3
Bedrooms Above Ground: 3
Bedrooms Below Ground: 0
Dimensions: —
Floor Type: —
Dimensions: —
Floor Type: —
Full Bathrooms: 4
Bathroom Amenities: Whirlpool,Separate Shower,Double Sink
Bathroom in Basement: 0
Rooms: —
Basement Description: —
Other Specifics
| 3 | |
| — | |
| — | |
| — | |
| — | |
| 168 X 240 | |
| Pull Down Stair | |
| — | |
| — | |
| — | |
| Not in DB | |
| — | |
| — | |
| — | |
| — |
Tax History
| Year | Property Taxes |
|---|---|
| 2025 | $30,008 |
Contact Agent
Nearby Similar Homes
Nearby Sold Comparables
Contact Agent
Listing Provided By
@properties Christie's International Real Estate

