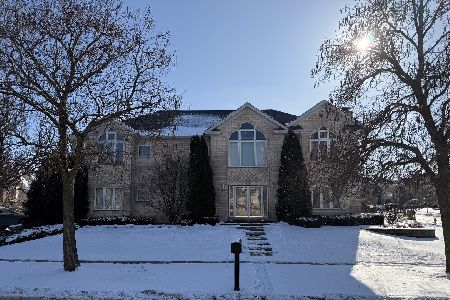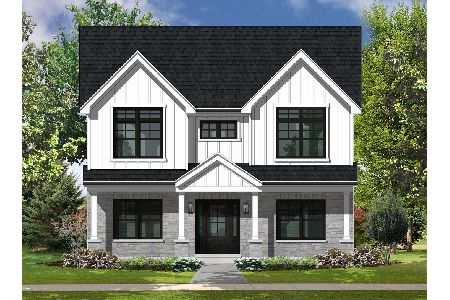9 Mayfair Court, Lemont, Illinois 60439
$370,000
|
Sold
|
|
| Status: | Closed |
| Sqft: | 2,381 |
| Cost/Sqft: | $168 |
| Beds: | 3 |
| Baths: | 3 |
| Year Built: | 1992 |
| Property Taxes: | $5,246 |
| Days On Market: | 2129 |
| Lot Size: | 0,27 |
Description
Location! Location! Location! Home set on Premium cul-de-sac location overlooking breathtaking views of Lemont quarry, I & M canal, Forest Preserve and Downtown Chicago! Features 3 large Bedrooms, 2 1/2 baths, 1st floor laundry/mud room, over-sized family rm w/floor to ceiling brick fireplace and spectacular 2-tier deck. Welcoming foyer open to vaulted ceiling in formal living room & dining room. Home recently professionally painted. Nicely appointed kitchen with Stainless Steel Kenmore Elite Appliances (2008); American Standard Furnace & Central Air Conditioning (2015); Rheem Water Heater and new Sump Pump (2015). Top of the line Marvin Windows (2006); and New Roof 2016! Everything meticulously maintained. Tons of storage; central vac and high basement ceilings. Private backyard fully fenced, professionally landscaped and outdoor shed. Beautiful Brick paver driveway adds to the charm of this home. Near downtown Lemont; schools; new water park and walk to Metra train station. Original owner downsizing. Needs your decorating touches! Estate being sold "as-is" and offering 13 month home warranty. Welcome Home!
Property Specifics
| Single Family | |
| — | |
| — | |
| 1992 | |
| Full,English | |
| — | |
| No | |
| 0.27 |
| Cook | |
| Mccarthy Pointe | |
| 0 / Not Applicable | |
| None | |
| Public | |
| Public Sewer | |
| 10701472 | |
| 22213030070000 |
Nearby Schools
| NAME: | DISTRICT: | DISTANCE: | |
|---|---|---|---|
|
Grade School
Oakwood Elementary School |
113A | — | |
|
Middle School
Old Quarry Middle School |
113A | Not in DB | |
|
High School
Lemont Twp High School |
210 | Not in DB | |
Property History
| DATE: | EVENT: | PRICE: | SOURCE: |
|---|---|---|---|
| 5 Oct, 2020 | Sold | $370,000 | MRED MLS |
| 29 Aug, 2020 | Under contract | $400,000 | MRED MLS |
| 30 Apr, 2020 | Listed for sale | $400,000 | MRED MLS |
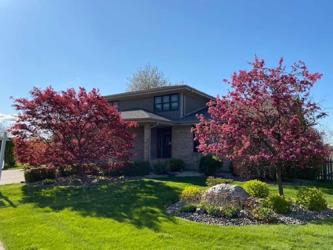
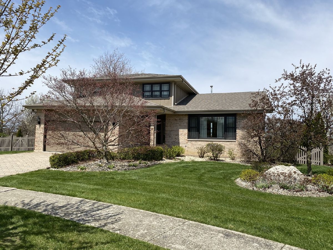
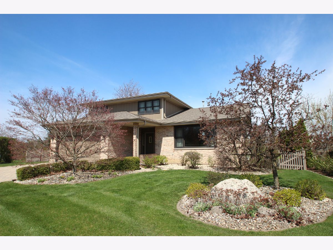
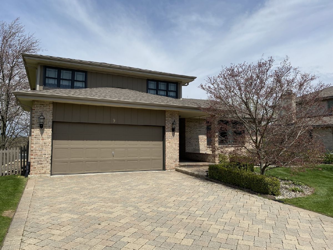
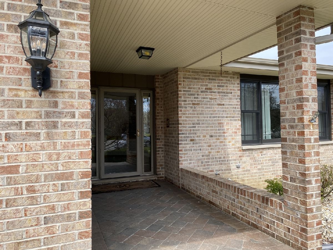
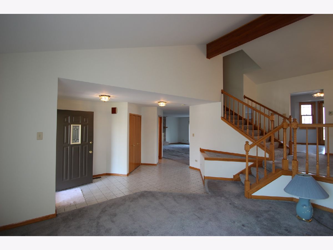
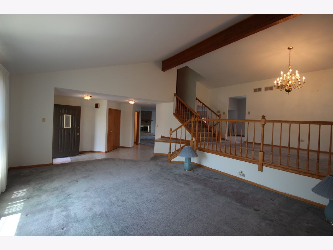
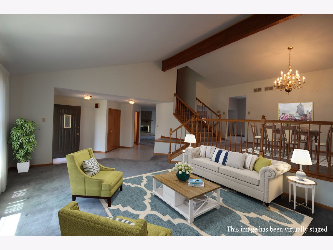
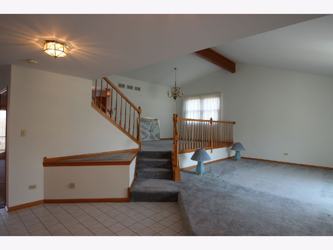
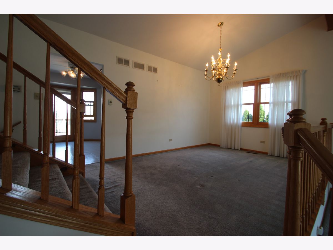
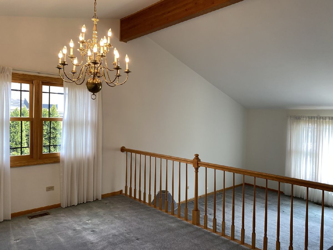
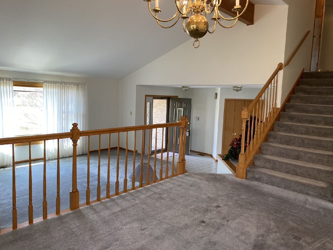
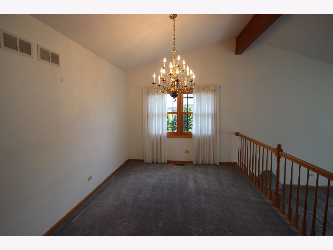
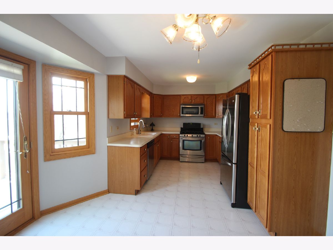
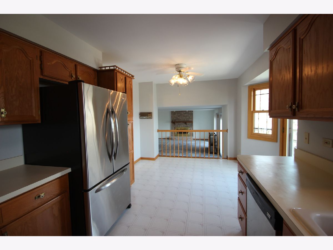
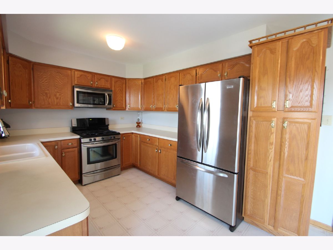
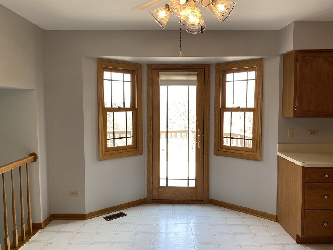
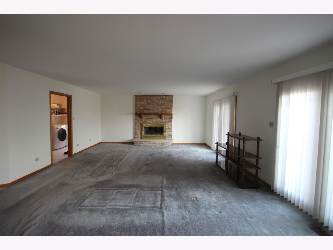
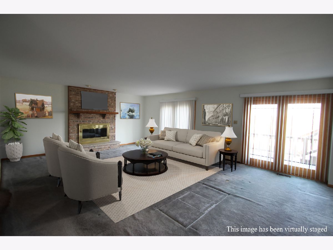
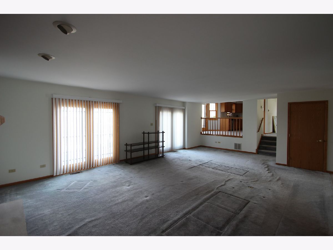
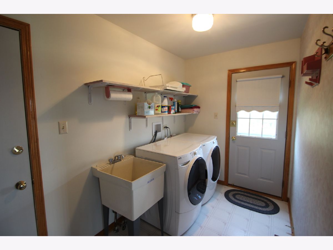
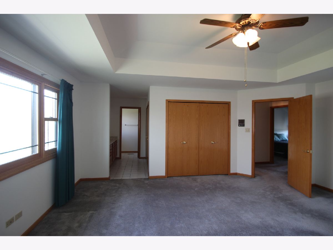
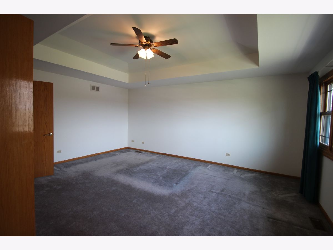
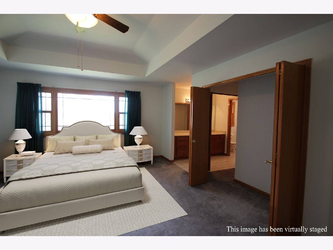
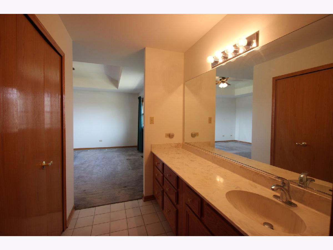
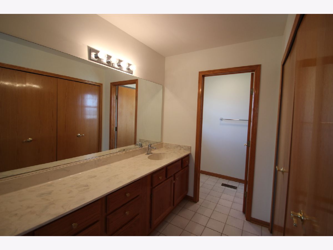
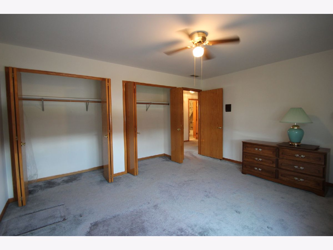
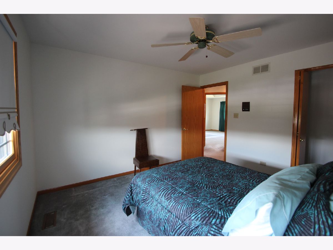
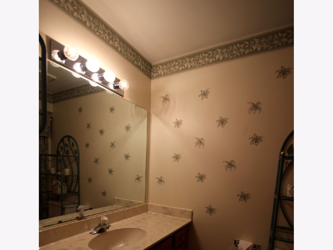
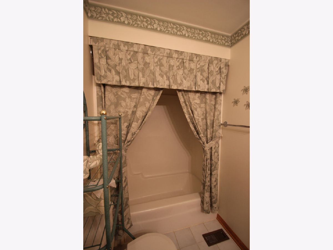
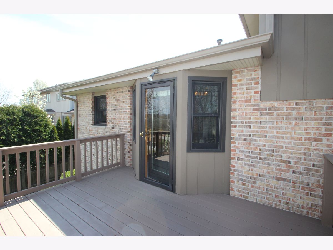
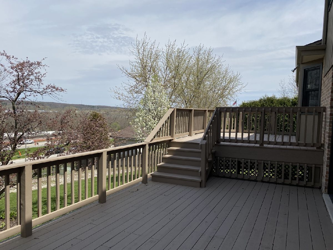
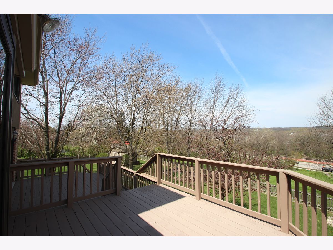
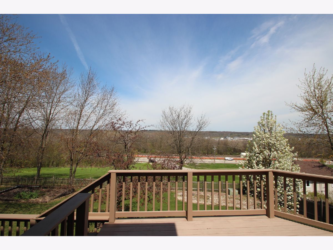
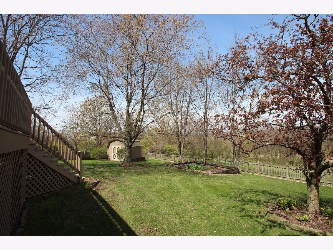
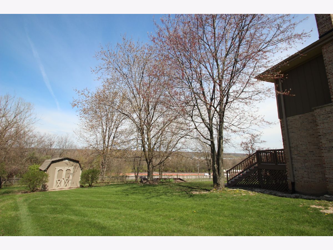
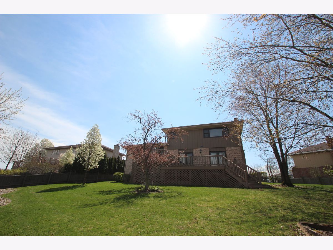
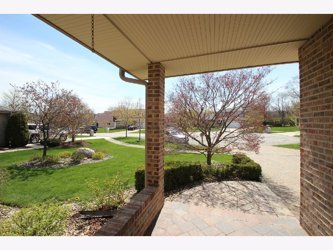
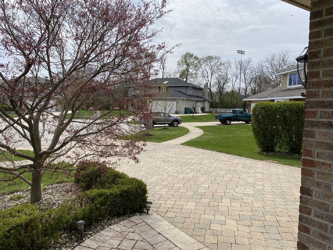
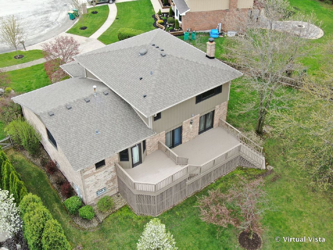
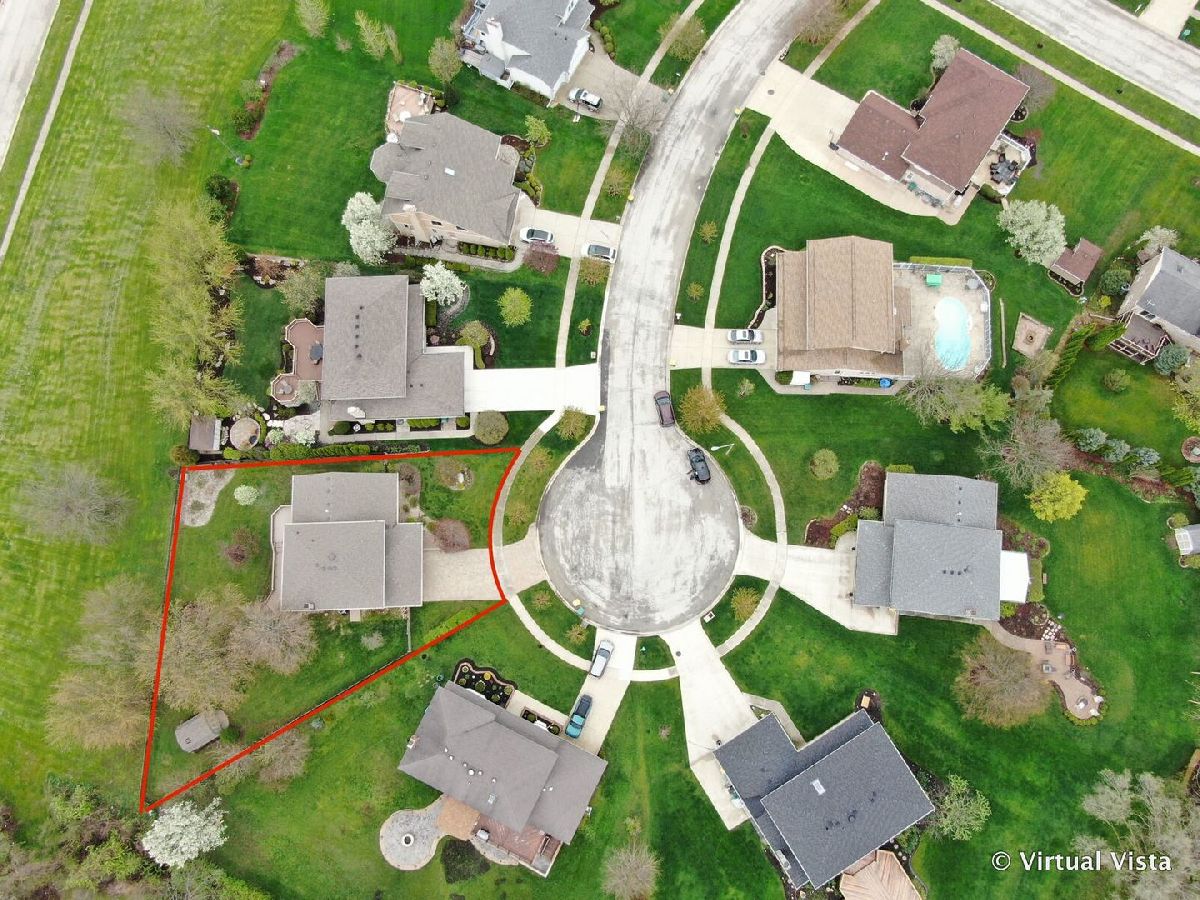
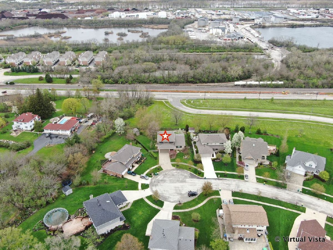
Room Specifics
Total Bedrooms: 3
Bedrooms Above Ground: 3
Bedrooms Below Ground: 0
Dimensions: —
Floor Type: Carpet
Dimensions: —
Floor Type: Carpet
Full Bathrooms: 3
Bathroom Amenities: Separate Shower
Bathroom in Basement: 0
Rooms: No additional rooms
Basement Description: Unfinished
Other Specifics
| 2 | |
| Concrete Perimeter | |
| Brick | |
| Deck, Storms/Screens | |
| Cul-De-Sac | |
| 65.44 X 143 X 141.31 X 168 | |
| Unfinished | |
| Full | |
| Vaulted/Cathedral Ceilings, First Floor Laundry | |
| Range, Microwave, Dishwasher, Refrigerator, Washer, Dryer | |
| Not in DB | |
| — | |
| — | |
| — | |
| Gas Log, Gas Starter |
Tax History
| Year | Property Taxes |
|---|---|
| 2020 | $5,246 |
Contact Agent
Nearby Similar Homes
Nearby Sold Comparables
Contact Agent
Listing Provided By
RE/MAX Action

