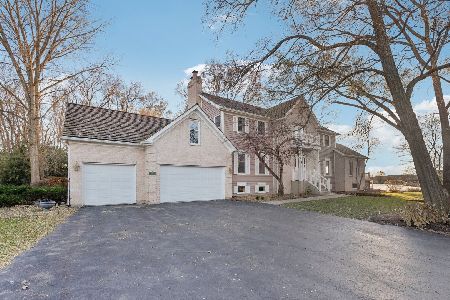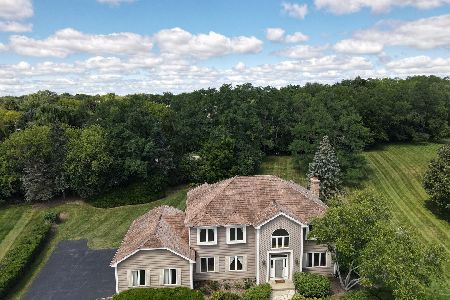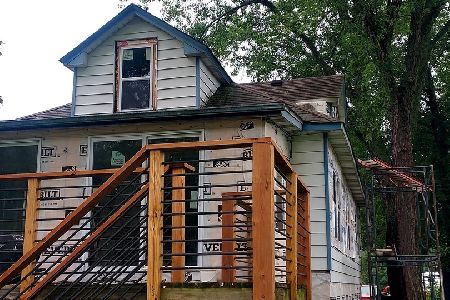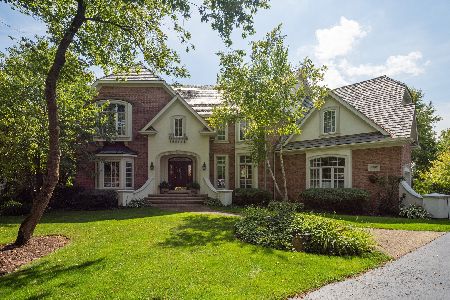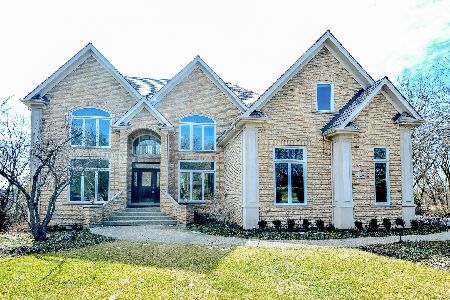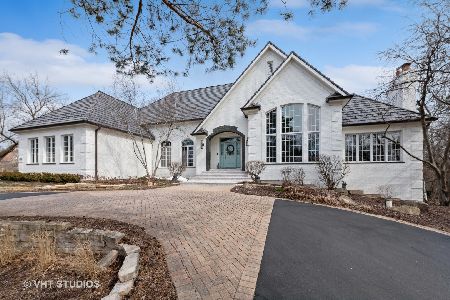9 Mc Glashen Drive, South Barrington, Illinois 60010
$1,150,000
|
Sold
|
|
| Status: | Closed |
| Sqft: | 5,364 |
| Cost/Sqft: | $217 |
| Beds: | 4 |
| Baths: | 6 |
| Year Built: | 2001 |
| Property Taxes: | $19,404 |
| Days On Market: | 4319 |
| Lot Size: | 1,22 |
Description
Approved Short Sale at list Price, Quick Close! This all brick palace boasts a soaring domed foyer, Bridal Staircase. Heated marble floors. Every bedroom has its own suite with full bath. Expansive master Suite with dressing room and built ins galore. Walk out basement is ready to be finished with radiant heat in the floors,roughed in bath, and full basements under both Garages. Approved at list Price
Property Specifics
| Single Family | |
| — | |
| — | |
| 2001 | |
| Full | |
| — | |
| No | |
| 1.22 |
| Cook | |
| The Glen | |
| 2420 / Annual | |
| Lawn Care,Snow Removal | |
| Private Well | |
| Septic-Private | |
| 08541613 | |
| 01352050020000 |
Nearby Schools
| NAME: | DISTRICT: | DISTANCE: | |
|---|---|---|---|
|
Grade School
Barbara B Rose Elementary School |
220 | — | |
|
Middle School
Barrington Middle School Prairie |
220 | Not in DB | |
|
High School
Barrington High School |
220 | Not in DB | |
Property History
| DATE: | EVENT: | PRICE: | SOURCE: |
|---|---|---|---|
| 2 Dec, 2014 | Sold | $1,150,000 | MRED MLS |
| 13 Oct, 2014 | Under contract | $1,165,000 | MRED MLS |
| 21 Feb, 2014 | Listed for sale | $1,150,000 | MRED MLS |
Room Specifics
Total Bedrooms: 4
Bedrooms Above Ground: 4
Bedrooms Below Ground: 0
Dimensions: —
Floor Type: Carpet
Dimensions: —
Floor Type: Carpet
Dimensions: —
Floor Type: Carpet
Full Bathrooms: 6
Bathroom Amenities: Whirlpool,Separate Shower,Double Sink,Bidet,Full Body Spray Shower,Soaking Tub
Bathroom in Basement: 0
Rooms: Bonus Room,Foyer,Loft,Office,Walk In Closet
Basement Description: Unfinished,Exterior Access,Bathroom Rough-In
Other Specifics
| 4 | |
| Concrete Perimeter | |
| Concrete | |
| Balcony, Deck, Storms/Screens | |
| — | |
| 124X80X306X191X252 | |
| — | |
| Full | |
| Vaulted/Cathedral Ceilings, Skylight(s), Heated Floors, First Floor Bedroom, First Floor Laundry | |
| — | |
| Not in DB | |
| Street Paved | |
| — | |
| — | |
| Wood Burning |
Tax History
| Year | Property Taxes |
|---|---|
| 2014 | $19,404 |
Contact Agent
Nearby Similar Homes
Nearby Sold Comparables
Contact Agent
Listing Provided By
Roger H Evans, REALTOR, Inc

