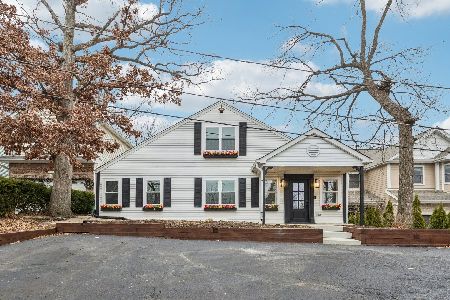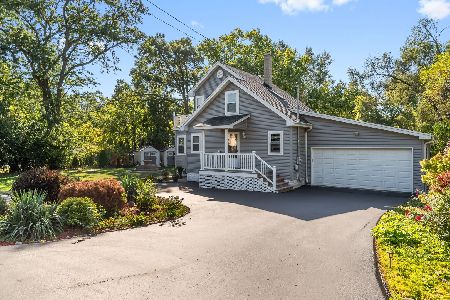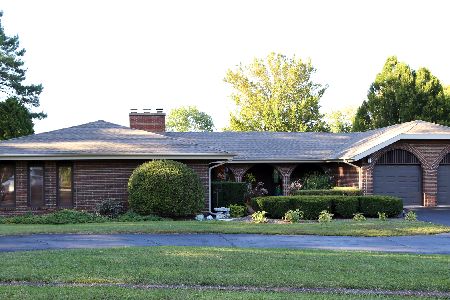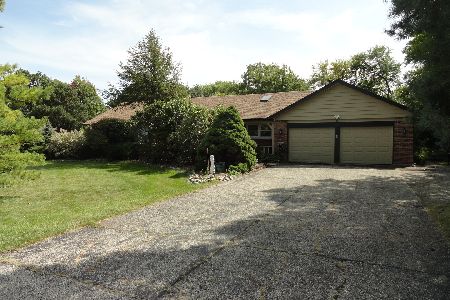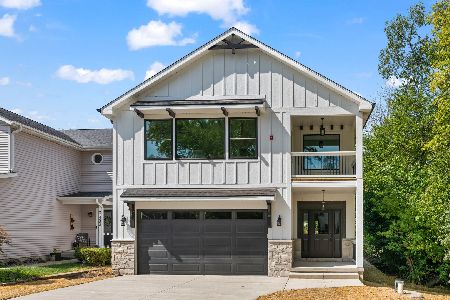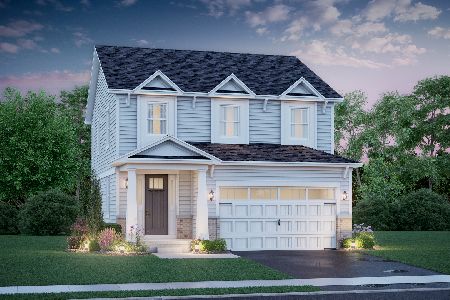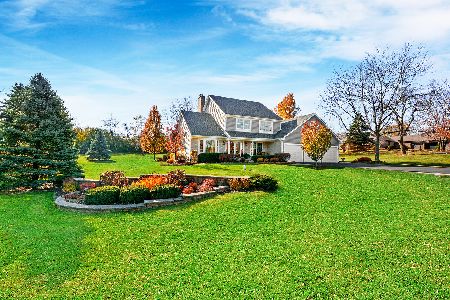9 Mcgregor Court, Hawthorn Woods, Illinois 60047
$395,000
|
Sold
|
|
| Status: | Closed |
| Sqft: | 2,762 |
| Cost/Sqft: | $156 |
| Beds: | 4 |
| Baths: | 4 |
| Year Built: | 1988 |
| Property Taxes: | $10,486 |
| Days On Market: | 2631 |
| Lot Size: | 0,97 |
Description
Expansive colonial home in private setting in prestigious Hawthorn Woods. Spacious open flowing floor plan has an updated kitchen and gleaming hardwood floors.Soaring two story foyer welcomes guests and opens to the formal dining room and to the formal living room. Entertain guests or enjoy family Sunday dinners in the expansive(17x12) formal dining room. The kitchen will please the cook with granite counters, new sink and faucet, updated appliances and plenty of counter and cabinet space plus a pantry! Family room has custom fireplace, bar and sliding doors to deck ,gazebo and patio. Master suite will please w/spa bath and walk in closet. Three other large bedrooms(2 have walk in closets) share the hall bath. Baths have many updates.Enjoy a finished basement rec room and 3.5 car garage! It's a great life here. Walk to park,farmer's market,summer Friday concerts,sports fields,4th of July fireworks, tree lighting, Village Barn and more! Great Schools! Estate sale sold "as is"
Property Specifics
| Single Family | |
| — | |
| Colonial | |
| 1988 | |
| Full | |
| CUSTOM | |
| No | |
| 0.97 |
| Lake | |
| Heather Highlands | |
| 0 / Not Applicable | |
| None | |
| Private Well | |
| Septic-Private | |
| 10134872 | |
| 14103100050000 |
Nearby Schools
| NAME: | DISTRICT: | DISTANCE: | |
|---|---|---|---|
|
Middle School
Lake Zurich Middle - N Campus |
95 | Not in DB | |
|
High School
Lake Zurich High School |
95 | Not in DB | |
Property History
| DATE: | EVENT: | PRICE: | SOURCE: |
|---|---|---|---|
| 22 Feb, 2019 | Sold | $395,000 | MRED MLS |
| 24 Dec, 2018 | Under contract | $430,000 | MRED MLS |
| 10 Nov, 2018 | Listed for sale | $430,000 | MRED MLS |
Room Specifics
Total Bedrooms: 4
Bedrooms Above Ground: 4
Bedrooms Below Ground: 0
Dimensions: —
Floor Type: Carpet
Dimensions: —
Floor Type: Carpet
Dimensions: —
Floor Type: Carpet
Full Bathrooms: 4
Bathroom Amenities: Whirlpool,Separate Shower,Double Sink
Bathroom in Basement: 1
Rooms: Recreation Room,Play Room,Foyer
Basement Description: Finished
Other Specifics
| 3.5 | |
| Concrete Perimeter | |
| Concrete | |
| Deck, Patio | |
| Landscaped | |
| 163X228X169X254 | |
| Unfinished | |
| Full | |
| Hardwood Floors, First Floor Laundry | |
| Range, Microwave, Dishwasher, Refrigerator, Cooktop | |
| Not in DB | |
| — | |
| — | |
| — | |
| Wood Burning, Attached Fireplace Doors/Screen, Electric |
Tax History
| Year | Property Taxes |
|---|---|
| 2019 | $10,486 |
Contact Agent
Nearby Similar Homes
Nearby Sold Comparables
Contact Agent
Listing Provided By
RE/MAX Suburban


