9 Mill Pond Drive, Glendale Heights, Illinois 60139
$385,000
|
Sold
|
|
| Status: | Closed |
| Sqft: | 2,742 |
| Cost/Sqft: | $142 |
| Beds: | 4 |
| Baths: | 3 |
| Year Built: | 1977 |
| Property Taxes: | $9,738 |
| Days On Market: | 556 |
| Lot Size: | 0,00 |
Description
Don't miss out on this large corner lot, 4-bedroom, 2.5-bathroom home in the highly desired Westlake subdivision! Step into the large sun-filled living room which is connected to the spacious, separate dining room, ideal for hosting large gatherings. Beyond lies the expansive family room with a gas fireplace, perfect for cozy evenings. Upstairs, discover four bedrooms and two full baths, including a primary suite with a walk-in closet. The walkout basement offers ample space, natural light, exterior access, garage access and laundry facilities. Complete with a two-car attached heated and air-conditioned garage, a charming fully fenced yard, a large shed with an attic on a concrete pad and mature trees, this residence combines convenience and comfort. Located near shopping, expressways, and restaurants, and in close proximity to Pond Park, this home in Glendale Heights has it all. Bring your decorating ideas and make this your own.
Property Specifics
| Single Family | |
| — | |
| — | |
| 1977 | |
| — | |
| — | |
| No | |
| — |
| — | |
| — | |
| — / Not Applicable | |
| — | |
| — | |
| — | |
| 12103619 | |
| 0228211012 |
Nearby Schools
| NAME: | DISTRICT: | DISTANCE: | |
|---|---|---|---|
|
Grade School
Pheasant Ridge Primary School |
16 | — | |
|
Middle School
Glenside Middle School |
16 | Not in DB | |
|
High School
Glenbard North High School |
87 | Not in DB | |
Property History
| DATE: | EVENT: | PRICE: | SOURCE: |
|---|---|---|---|
| 2 Aug, 2024 | Sold | $385,000 | MRED MLS |
| 15 Jul, 2024 | Under contract | $389,900 | MRED MLS |
| 12 Jul, 2024 | Listed for sale | $389,900 | MRED MLS |

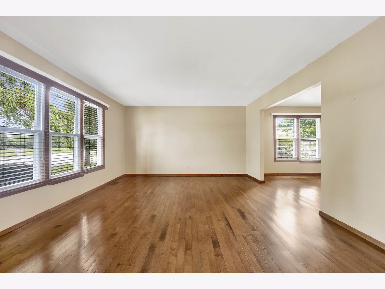
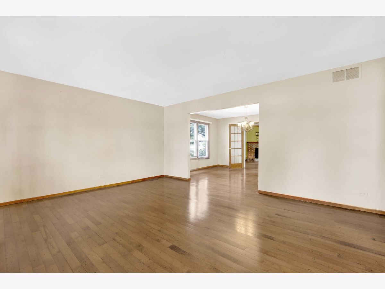
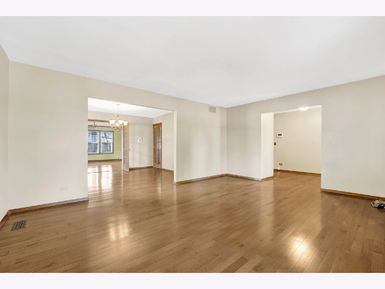
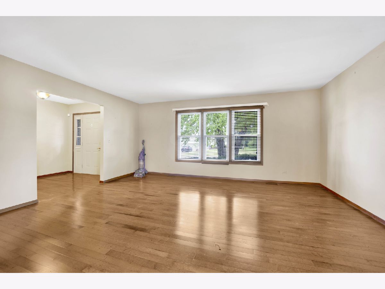
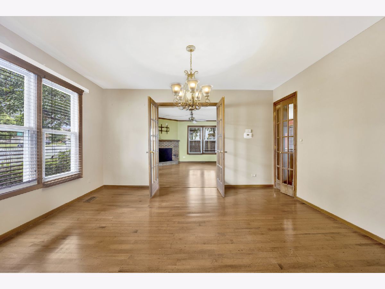
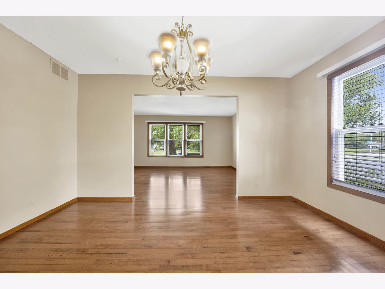
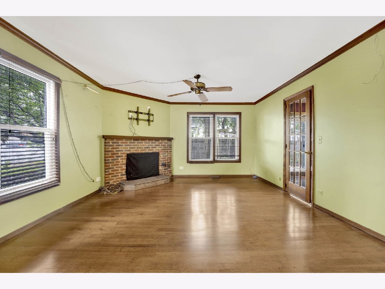
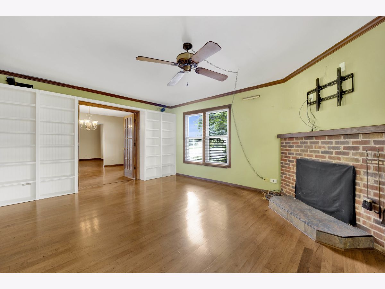
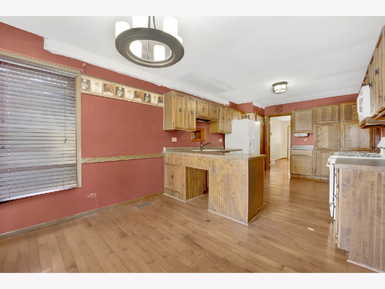
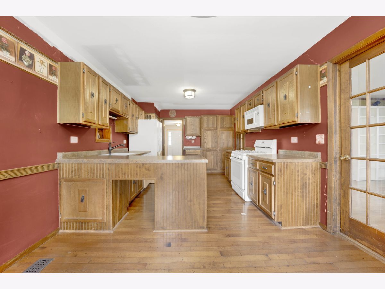
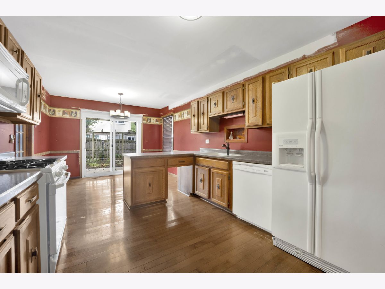
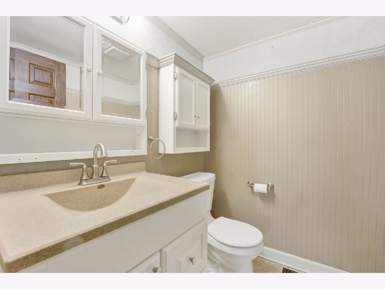
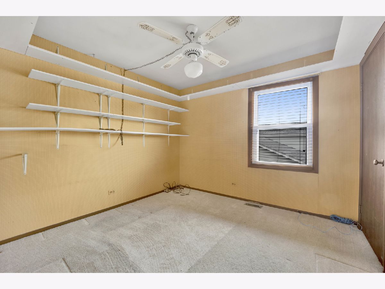
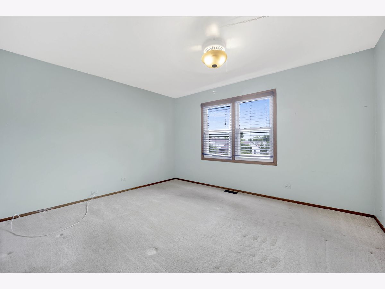
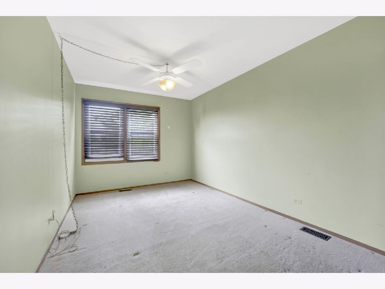
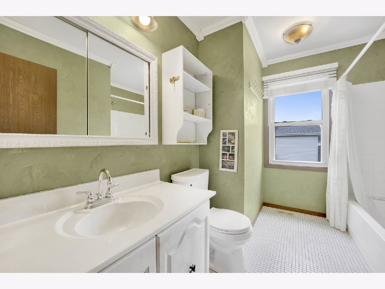
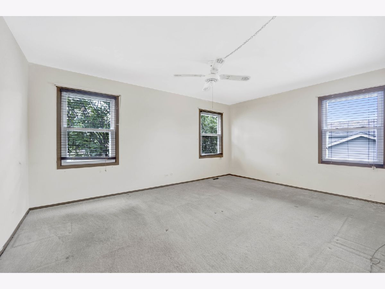
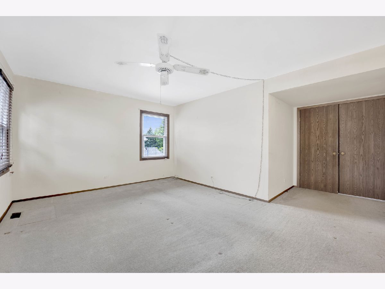
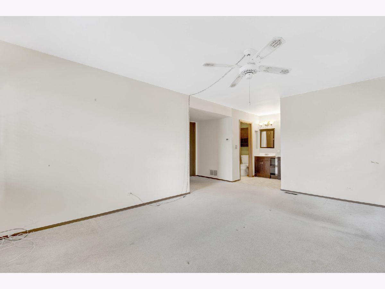
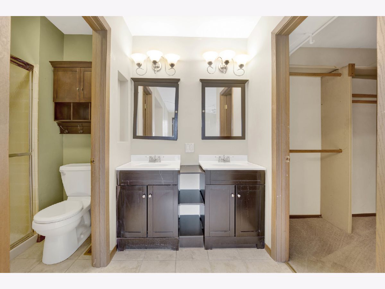
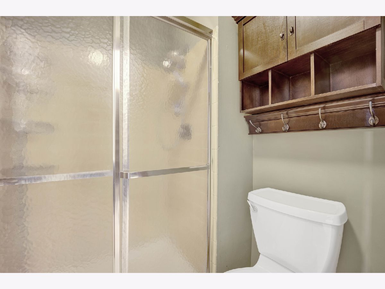
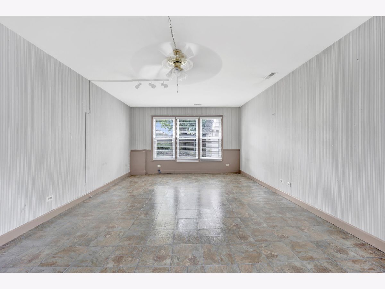
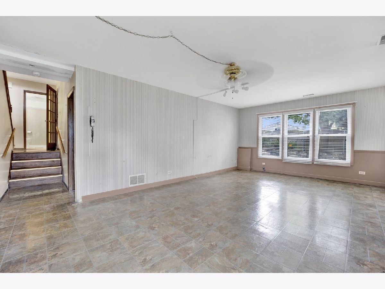
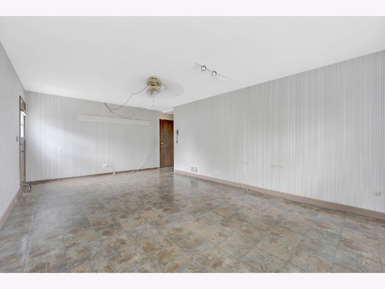
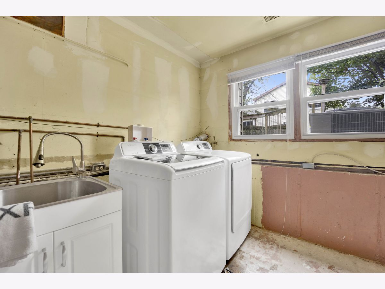
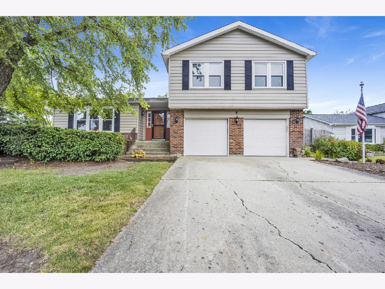
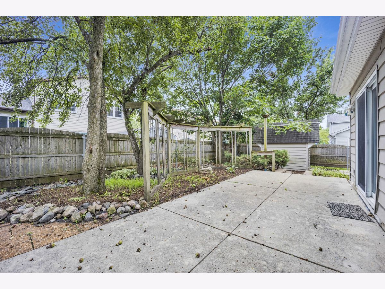
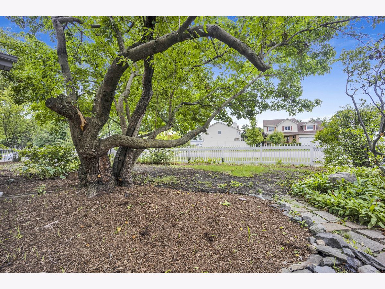
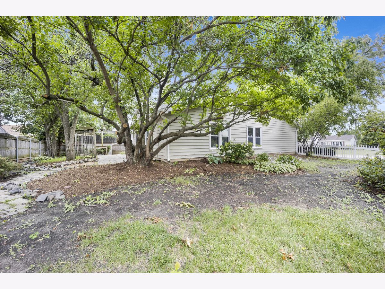
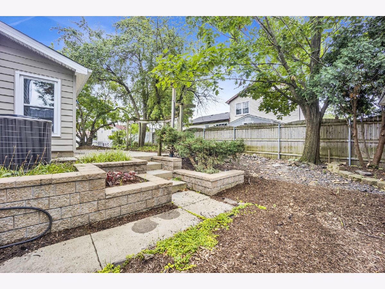
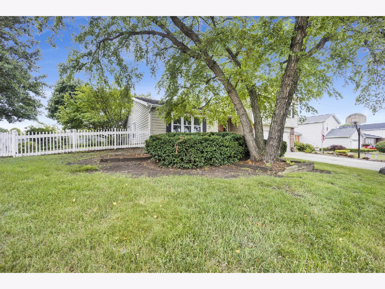
Room Specifics
Total Bedrooms: 4
Bedrooms Above Ground: 4
Bedrooms Below Ground: 0
Dimensions: —
Floor Type: —
Dimensions: —
Floor Type: —
Dimensions: —
Floor Type: —
Full Bathrooms: 3
Bathroom Amenities: Separate Shower,Double Sink
Bathroom in Basement: 0
Rooms: —
Basement Description: Partially Finished,Exterior Access
Other Specifics
| 2 | |
| — | |
| — | |
| — | |
| — | |
| 77 X 100 X 92 X 101 | |
| Dormer | |
| — | |
| — | |
| — | |
| Not in DB | |
| — | |
| — | |
| — | |
| — |
Tax History
| Year | Property Taxes |
|---|---|
| 2024 | $9,738 |
Contact Agent
Nearby Similar Homes
Nearby Sold Comparables
Contact Agent
Listing Provided By
Fulton Grace Realty









