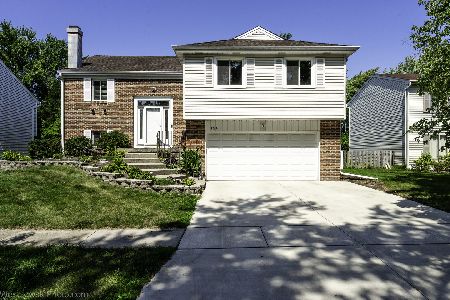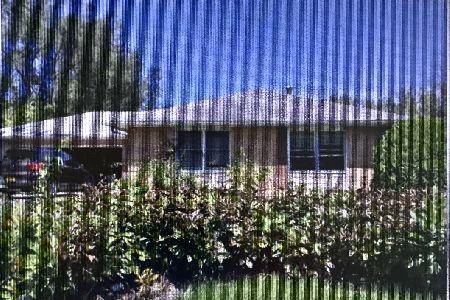9 Monterey Drive, Vernon Hills, Illinois 60061
$320,500
|
Sold
|
|
| Status: | Closed |
| Sqft: | 1,868 |
| Cost/Sqft: | $171 |
| Beds: | 3 |
| Baths: | 3 |
| Year Built: | 1979 |
| Property Taxes: | $7,835 |
| Days On Market: | 4307 |
| Lot Size: | 0,15 |
Description
Updated/upgraded throughout! Fabulous home in Deerpath boasting updated Chef's kitchen w/cabinets galore, custom backsplash, eye-catching counters, eating/dining area w/butler's pantry. LR, FR & KIT w/recessed lighitng. Master w/private bathroom. Bedrooms w/closet organizers. Brick paver patio & storage shed. FR & patio wired for SS.BRAND NEW washer. NEW furnace & fridge (12). NEW carpet on 1st flr (13).A perfect 10!
Property Specifics
| Single Family | |
| — | |
| — | |
| 1979 | |
| None | |
| — | |
| No | |
| 0.15 |
| Lake | |
| Deerpath | |
| 0 / Not Applicable | |
| None | |
| Lake Michigan | |
| Sewer-Storm | |
| 08612476 | |
| 15054150030000 |
Property History
| DATE: | EVENT: | PRICE: | SOURCE: |
|---|---|---|---|
| 8 Jul, 2014 | Sold | $320,500 | MRED MLS |
| 16 May, 2014 | Under contract | $319,900 | MRED MLS |
| 12 May, 2014 | Listed for sale | $319,900 | MRED MLS |
Room Specifics
Total Bedrooms: 3
Bedrooms Above Ground: 3
Bedrooms Below Ground: 0
Dimensions: —
Floor Type: Carpet
Dimensions: —
Floor Type: Carpet
Full Bathrooms: 3
Bathroom Amenities: Separate Shower
Bathroom in Basement: 0
Rooms: No additional rooms
Basement Description: Crawl
Other Specifics
| 2 | |
| — | |
| Concrete | |
| Brick Paver Patio | |
| Landscaped | |
| 65X100 | |
| — | |
| Full | |
| First Floor Laundry | |
| Range, Microwave, Dishwasher, Refrigerator, Washer, Dryer, Disposal | |
| Not in DB | |
| Sidewalks, Street Lights, Street Paved | |
| — | |
| — | |
| — |
Tax History
| Year | Property Taxes |
|---|---|
| 2014 | $7,835 |
Contact Agent
Nearby Similar Homes
Nearby Sold Comparables
Contact Agent
Listing Provided By
RE/MAX Suburban







