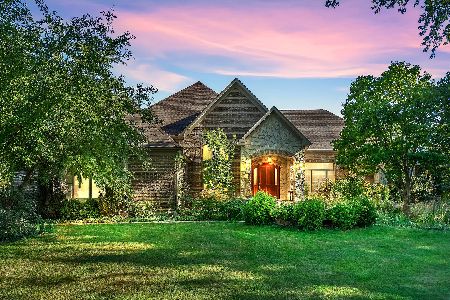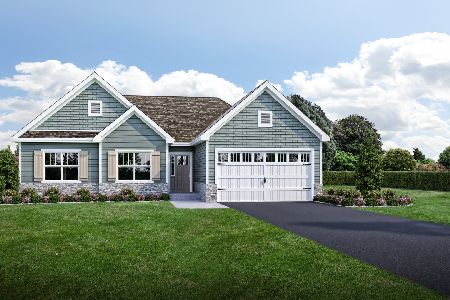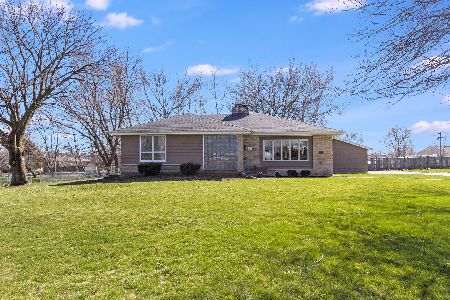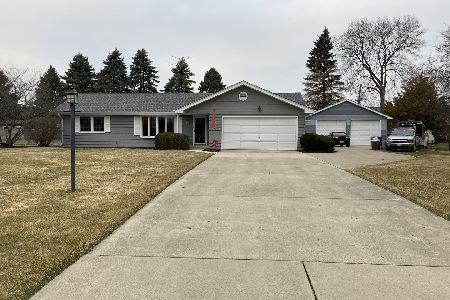9 Naausay Court, Oswego, Illinois 60543
$560,000
|
Sold
|
|
| Status: | Closed |
| Sqft: | 3,198 |
| Cost/Sqft: | $172 |
| Beds: | 5 |
| Baths: | 4 |
| Year Built: | 1992 |
| Property Taxes: | $12,120 |
| Days On Market: | 576 |
| Lot Size: | 1,36 |
Description
Full brick home on a secluded court with a stream and tree line along back for added privacy. Over one acre of pure bliss and privacy. Hardwood floors, large kitchen flowing nicely in to the family room. Neutral paint, finished walk out basement, Six panel wood doors and trim throughout all 3 levels. 2 story foyer. Spacious first floor office. Newer roof and 6" gutters & downspouts as well as a new furnace and garage door opener. Anticipated live July 9.
Property Specifics
| Single Family | |
| — | |
| — | |
| 1992 | |
| — | |
| 2 STORY | |
| No | |
| 1.36 |
| Kendall | |
| Na-au-say Woods | |
| — / Not Applicable | |
| — | |
| — | |
| — | |
| 12089771 | |
| 0606201004 |
Nearby Schools
| NAME: | DISTRICT: | DISTANCE: | |
|---|---|---|---|
|
Grade School
Hunt Club Elementary School |
308 | — | |
|
Middle School
Traughber Junior High School |
308 | Not in DB | |
|
High School
Oswego High School |
308 | Not in DB | |
Property History
| DATE: | EVENT: | PRICE: | SOURCE: |
|---|---|---|---|
| 22 Aug, 2024 | Sold | $560,000 | MRED MLS |
| 30 Jun, 2024 | Under contract | $550,000 | MRED MLS |
| 30 Jun, 2024 | Listed for sale | $550,000 | MRED MLS |
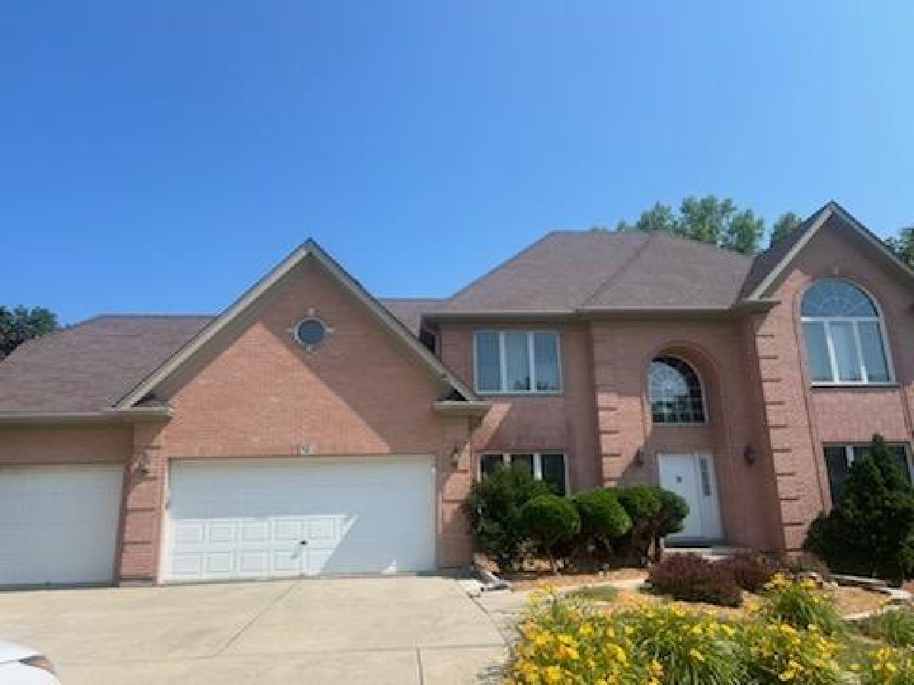
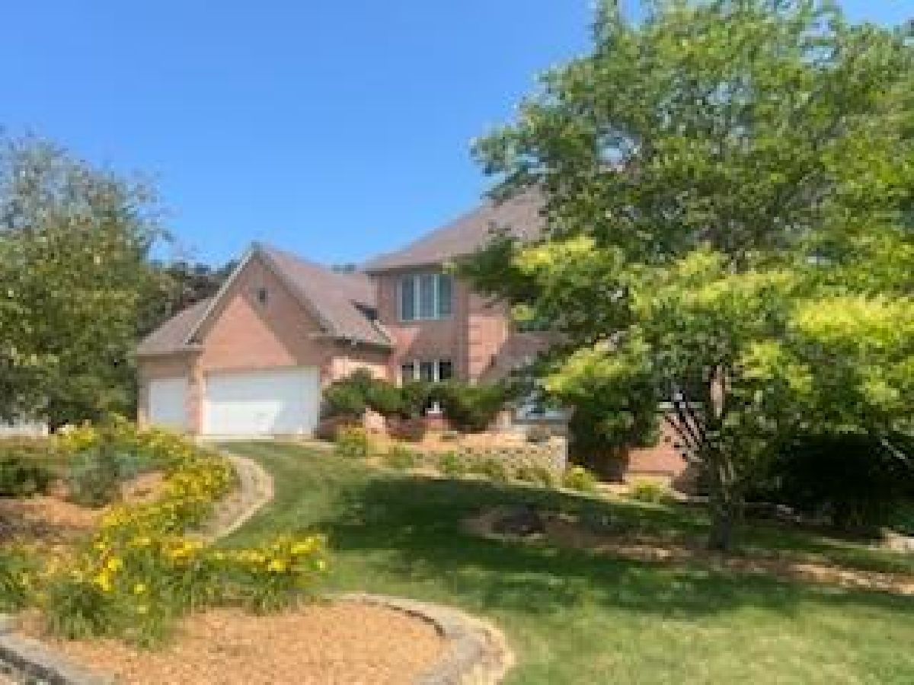
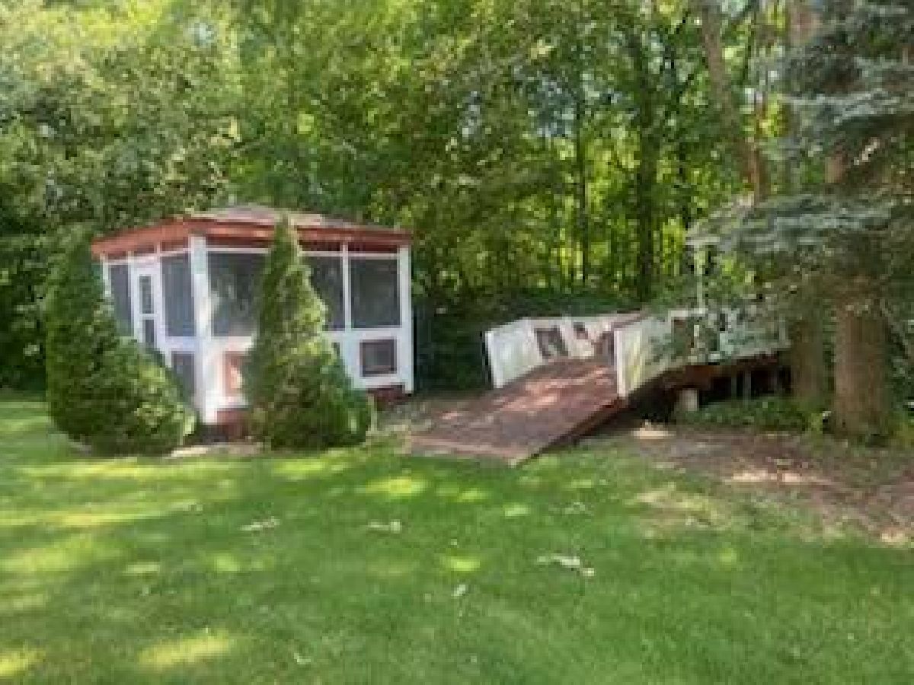
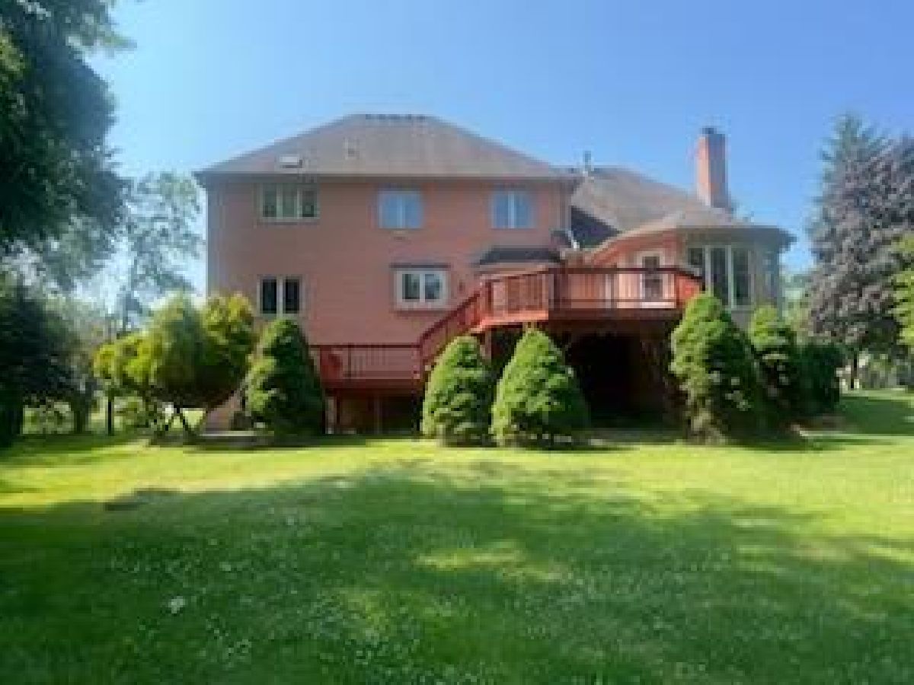
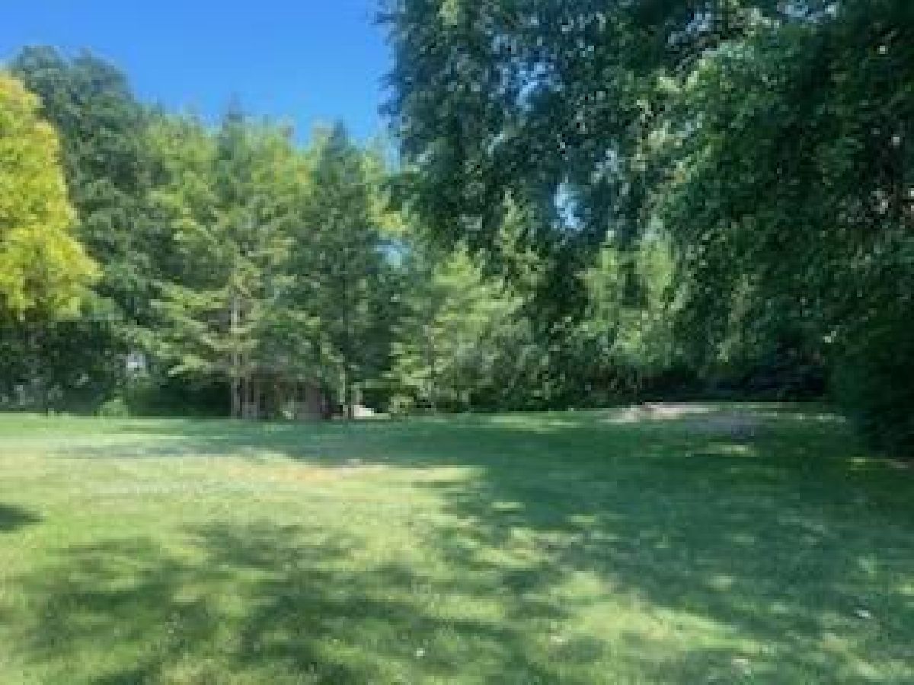
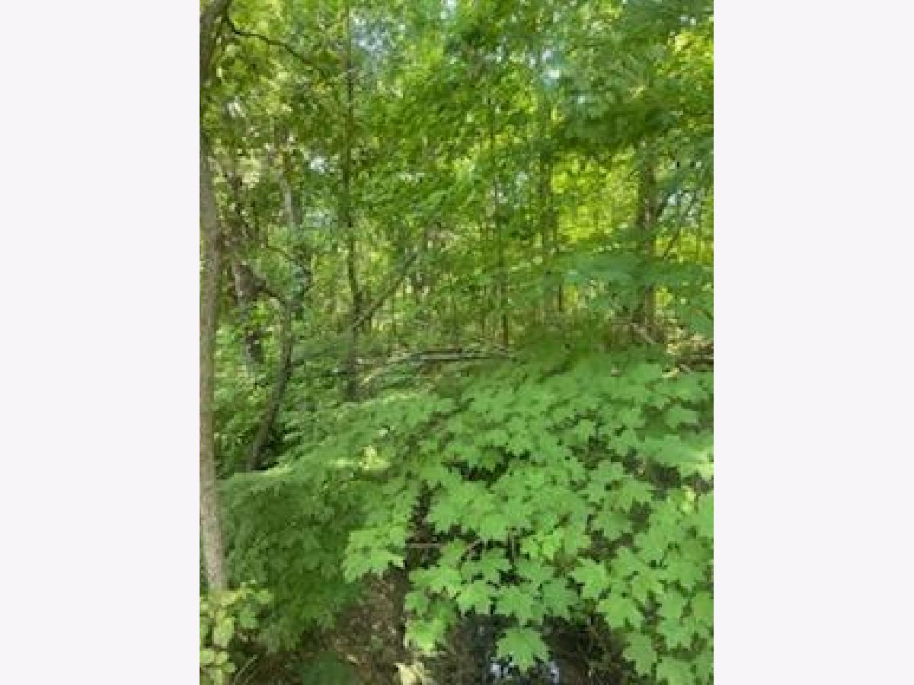
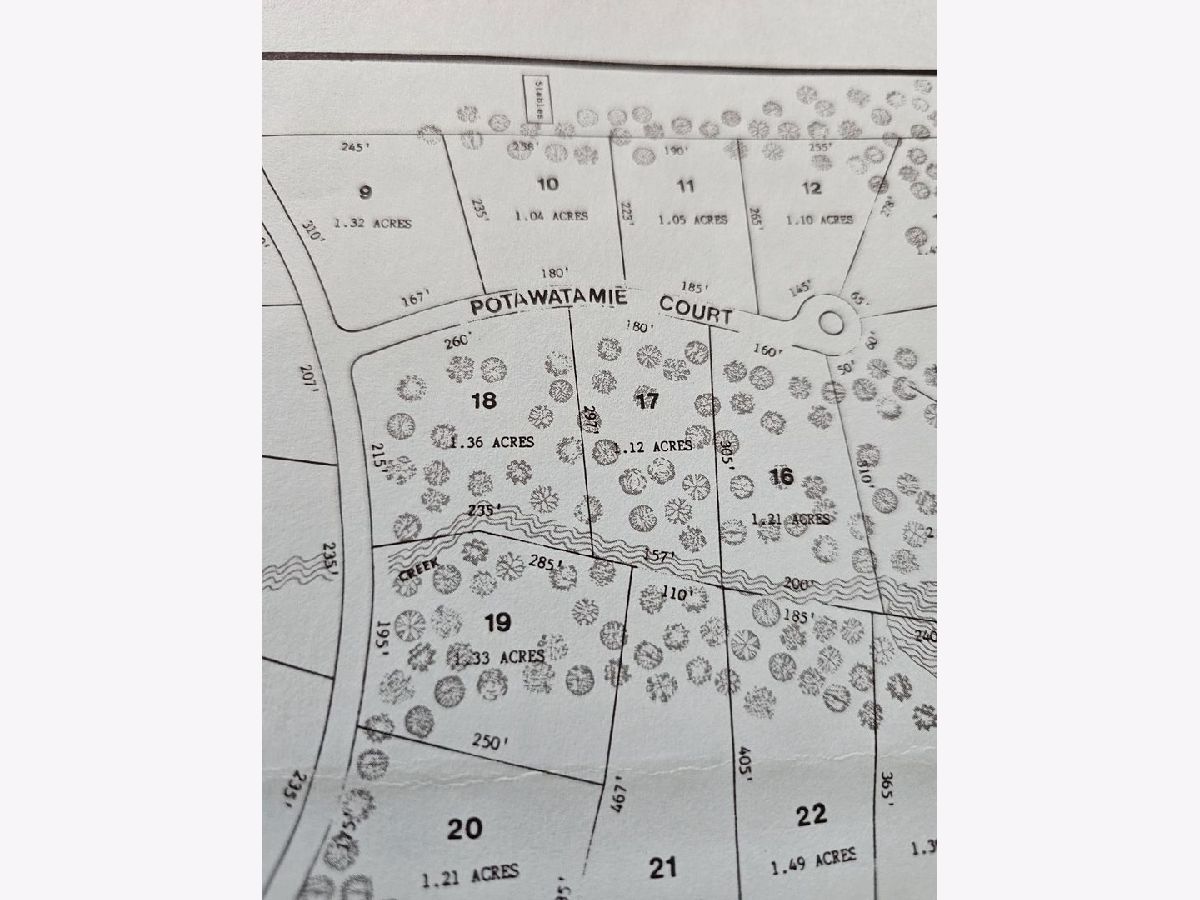
Room Specifics
Total Bedrooms: 5
Bedrooms Above Ground: 5
Bedrooms Below Ground: 0
Dimensions: —
Floor Type: —
Dimensions: —
Floor Type: —
Dimensions: —
Floor Type: —
Dimensions: —
Floor Type: —
Full Bathrooms: 4
Bathroom Amenities: Whirlpool,Separate Shower,Double Sink
Bathroom in Basement: 1
Rooms: —
Basement Description: Exterior Access
Other Specifics
| 3 | |
| — | |
| Concrete | |
| — | |
| — | |
| 201X266X293X240 | |
| Dormer | |
| — | |
| — | |
| — | |
| Not in DB | |
| — | |
| — | |
| — | |
| — |
Tax History
| Year | Property Taxes |
|---|---|
| 2024 | $12,120 |
Contact Agent
Nearby Similar Homes
Nearby Sold Comparables
Contact Agent
Listing Provided By
john greene, Realtor


