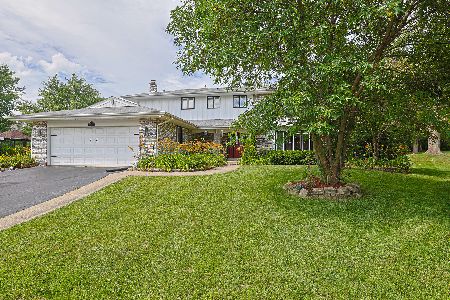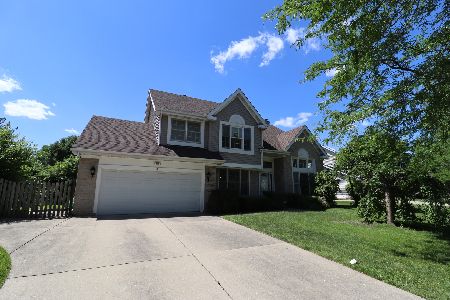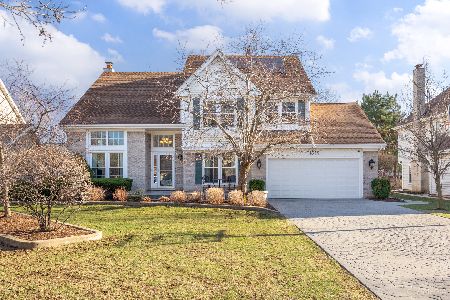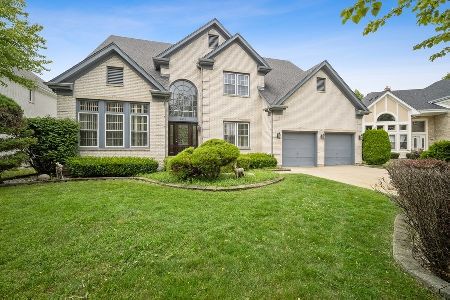9 Nicolette Avenue, Schaumburg, Illinois 60173
$525,000
|
Sold
|
|
| Status: | Closed |
| Sqft: | 2,783 |
| Cost/Sqft: | $194 |
| Beds: | 4 |
| Baths: | 3 |
| Year Built: | 1991 |
| Property Taxes: | $13,275 |
| Days On Market: | 1752 |
| Lot Size: | 0,29 |
Description
Your opportunity to live in prestigious Park St. Claire. Double door welcomes you to spacious foyer leads into a bright kitchen. Kitchen appliances are all Stainless Steel and oversize island and counter top are custom made granite. Newer hardwood floor through out the first and the second floor except for Master bedroom. Spacious living room and dining rooms are ready for gatherings. Upstairs has lovely 4 bed rooms and every bedroom has ceiling fans. Master bath has a oversize bath tub with a large window to enjoy smoothing breeze. 3 minutes from major shopping centers, easy access to HWY 290 and 90. 15 min from O'hare. Award winning schools. Best location for everyone of your family members! **Updates: Washer 2020, Roof 2019, Water Heater 2018, Furnace 2018, Windows 2017.
Property Specifics
| Single Family | |
| — | |
| Traditional | |
| 1991 | |
| Full | |
| ST REGIS | |
| No | |
| 0.29 |
| Cook | |
| Park St Claire | |
| 460 / Annual | |
| Other | |
| Lake Michigan | |
| Public Sewer | |
| 11036505 | |
| 07241110270000 |
Nearby Schools
| NAME: | DISTRICT: | DISTANCE: | |
|---|---|---|---|
|
Grade School
Fairview Elementary School |
54 | — | |
|
Middle School
Keller Junior High School |
54 | Not in DB | |
|
High School
J B Conant High School |
211 | Not in DB | |
Property History
| DATE: | EVENT: | PRICE: | SOURCE: |
|---|---|---|---|
| 25 Jul, 2016 | Under contract | $0 | MRED MLS |
| 19 Jul, 2016 | Listed for sale | $0 | MRED MLS |
| 2 Nov, 2017 | Under contract | $0 | MRED MLS |
| 26 Oct, 2017 | Listed for sale | $0 | MRED MLS |
| 2 Jul, 2021 | Sold | $525,000 | MRED MLS |
| 10 Apr, 2021 | Under contract | $539,000 | MRED MLS |
| 8 Apr, 2021 | Listed for sale | $539,000 | MRED MLS |
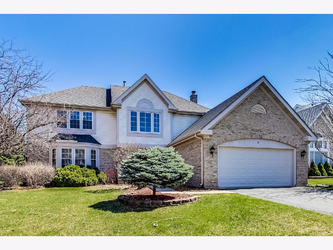
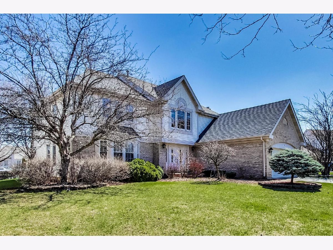
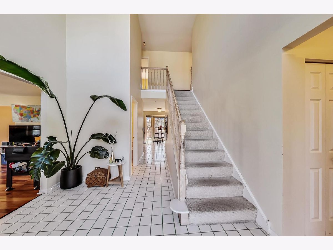
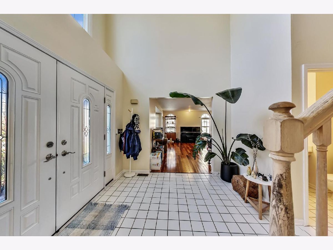
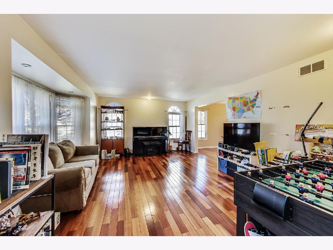
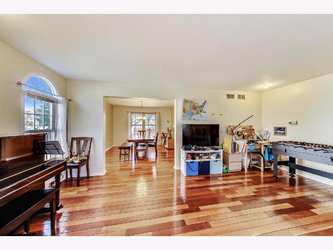
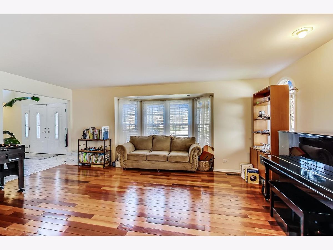
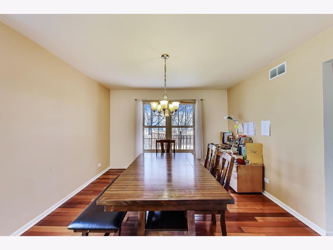
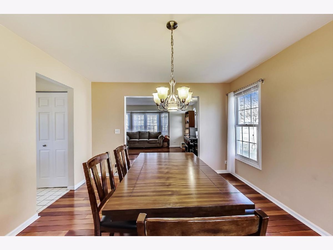
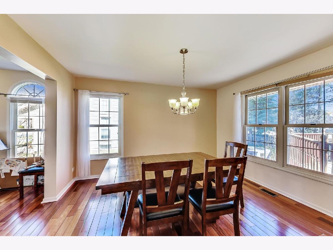
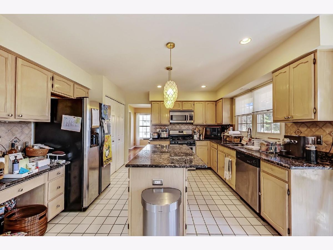
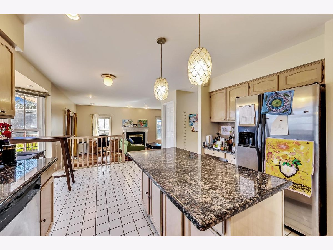
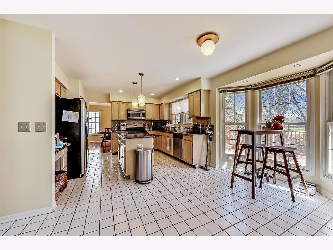
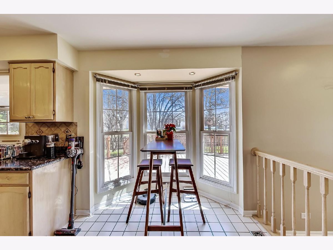
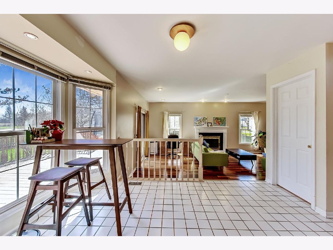
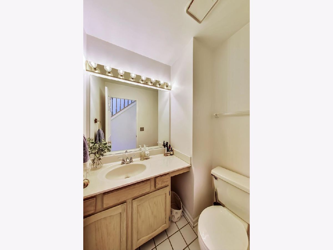
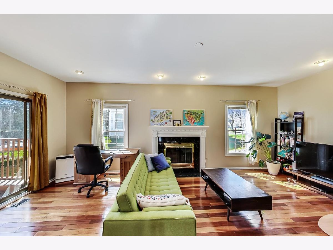
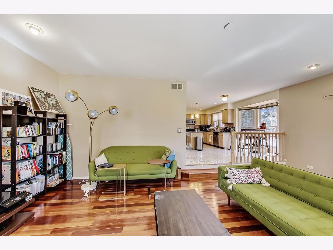
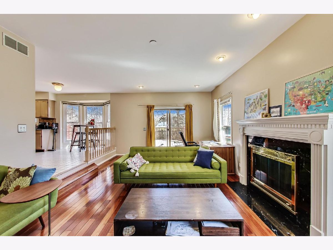
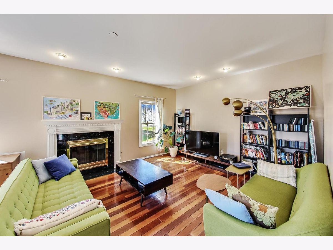
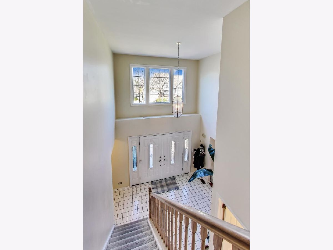
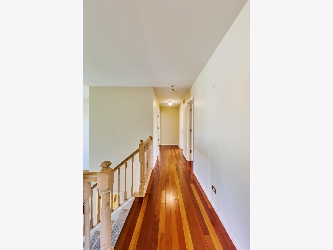
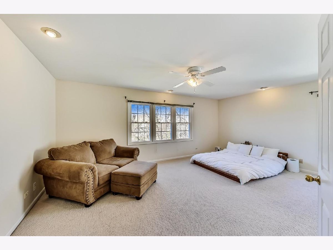
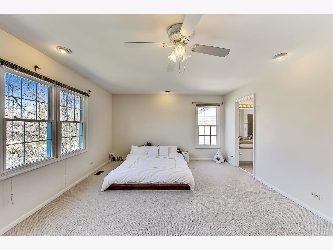
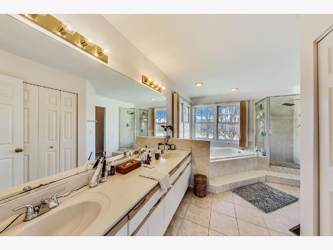
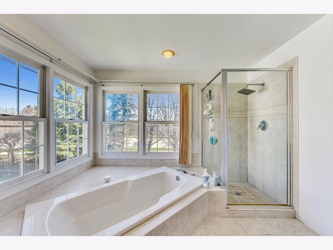
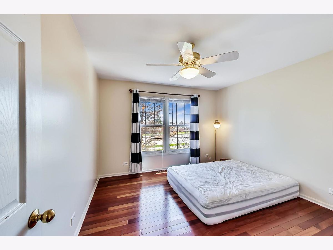
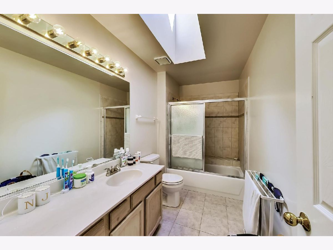
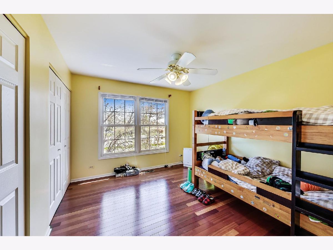
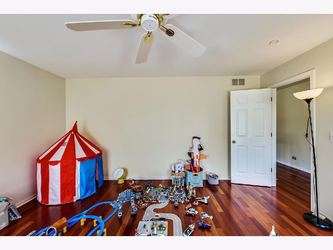
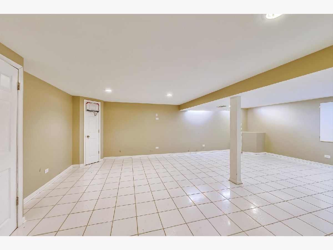
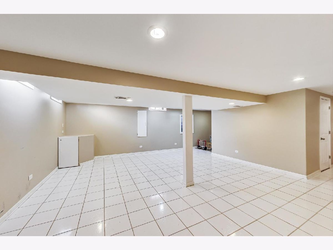
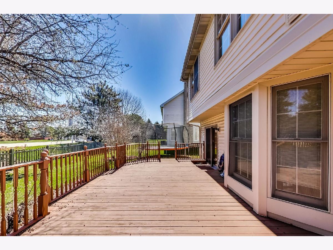
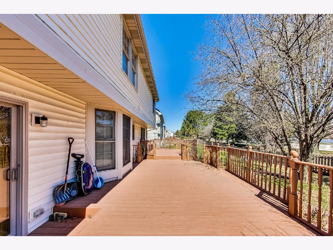
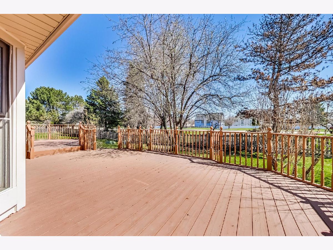
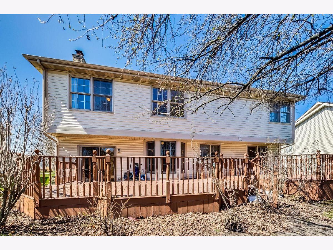
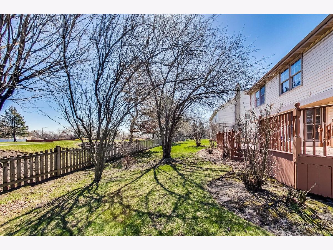
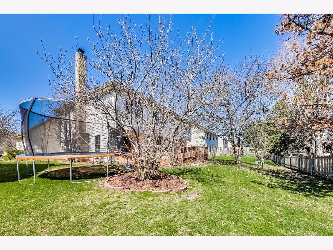
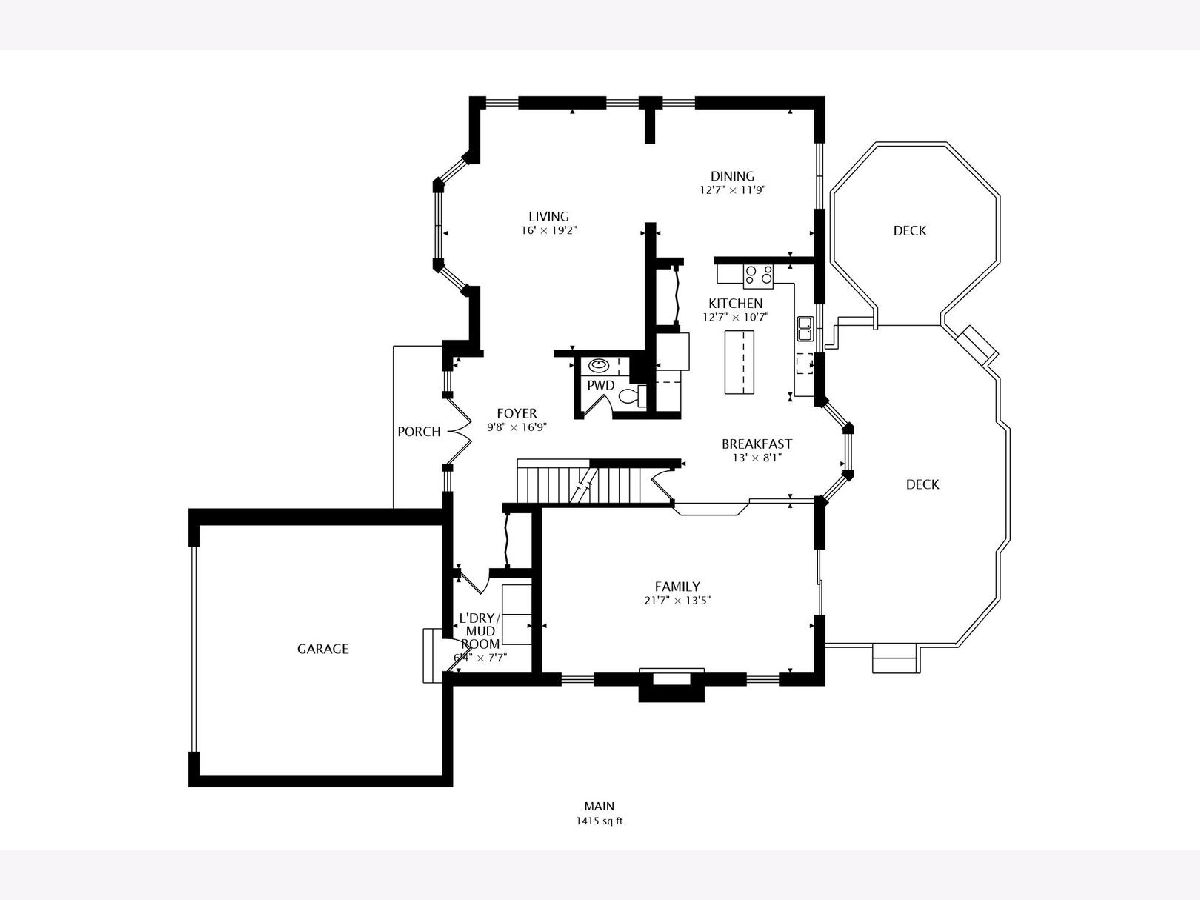
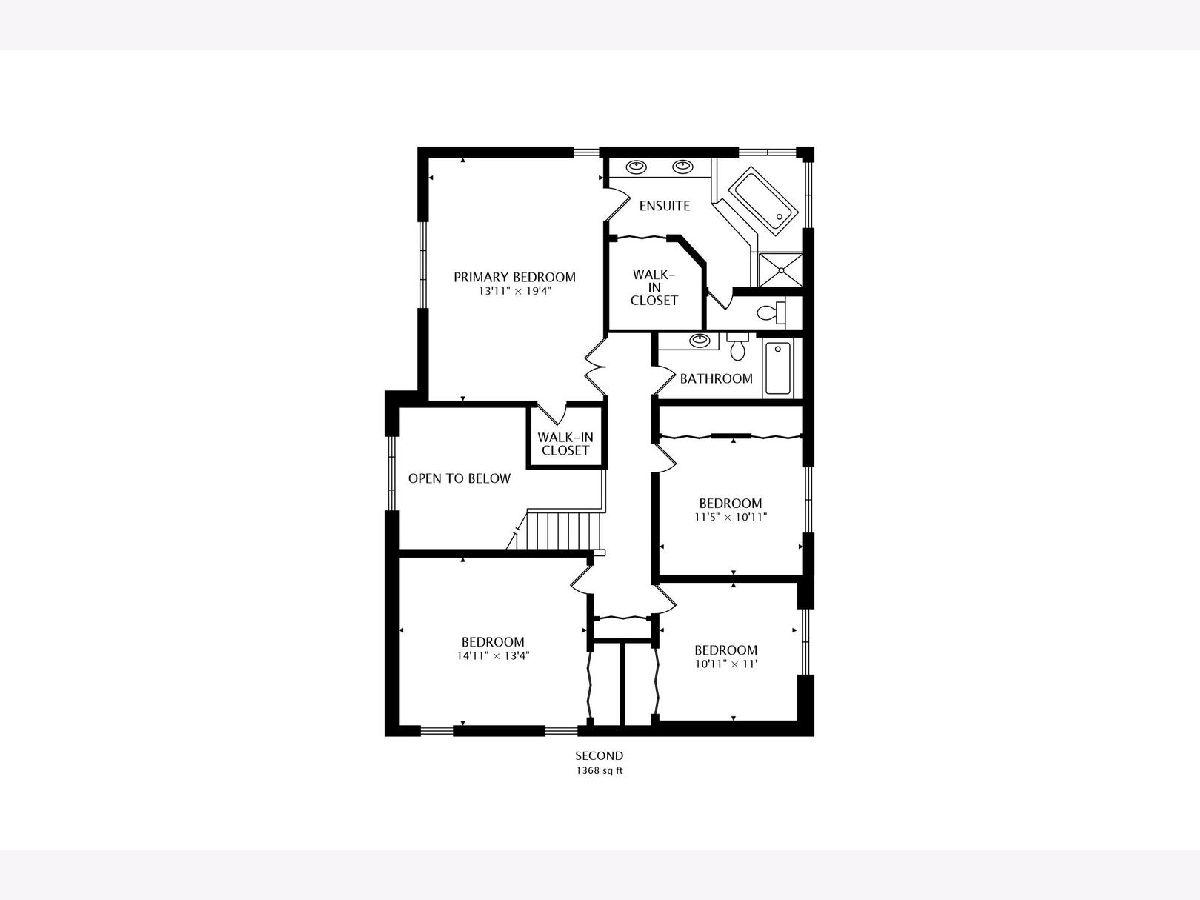
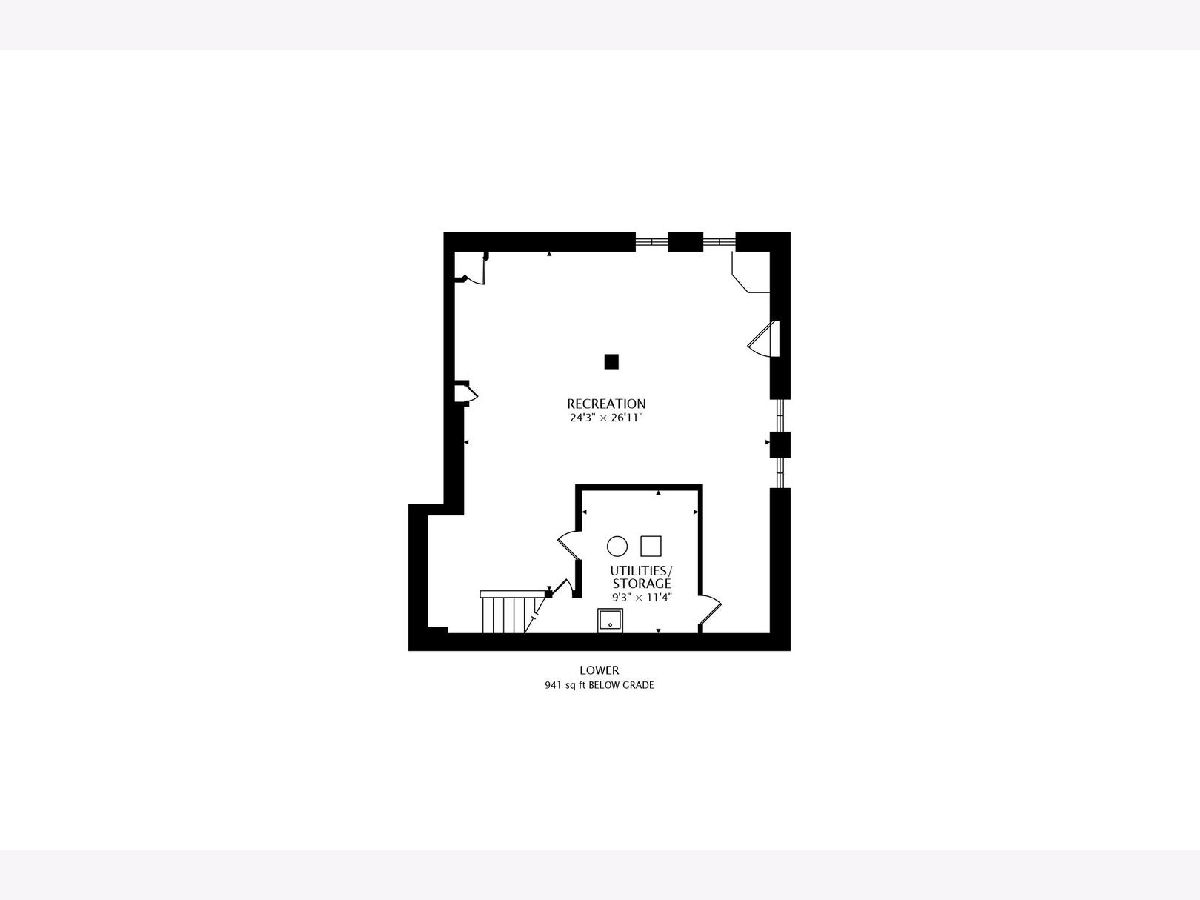
Room Specifics
Total Bedrooms: 4
Bedrooms Above Ground: 4
Bedrooms Below Ground: 0
Dimensions: —
Floor Type: Hardwood
Dimensions: —
Floor Type: Hardwood
Dimensions: —
Floor Type: Hardwood
Full Bathrooms: 3
Bathroom Amenities: Separate Shower,Double Sink,Soaking Tub
Bathroom in Basement: 0
Rooms: Eating Area,Foyer,Recreation Room,Utility Room-1st Floor,Walk In Closet
Basement Description: Finished
Other Specifics
| 2 | |
| Concrete Perimeter | |
| Asphalt | |
| Deck, Storms/Screens | |
| Wooded | |
| 94 X 139 X 68 X 169 | |
| — | |
| Full | |
| Vaulted/Cathedral Ceilings, Hardwood Floors, First Floor Laundry | |
| Range, Microwave, Dishwasher, Refrigerator, Washer, Dryer, Disposal | |
| Not in DB | |
| Curbs, Sidewalks, Street Lights, Street Paved | |
| — | |
| — | |
| Gas Starter |
Tax History
| Year | Property Taxes |
|---|---|
| 2021 | $13,275 |
Contact Agent
Nearby Similar Homes
Nearby Sold Comparables
Contact Agent
Listing Provided By
@properties

