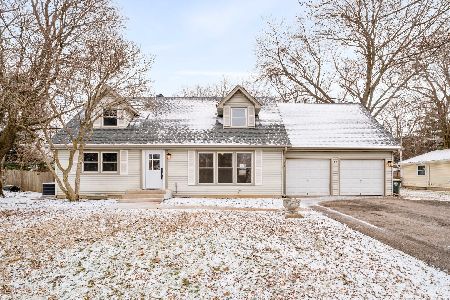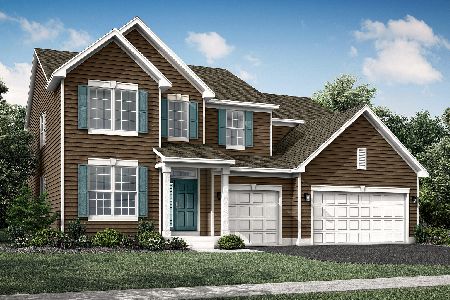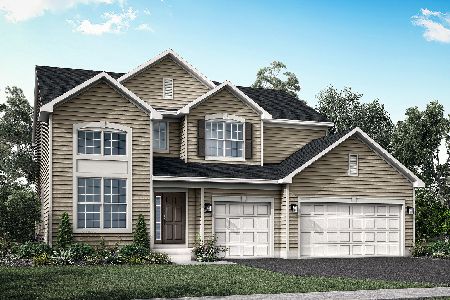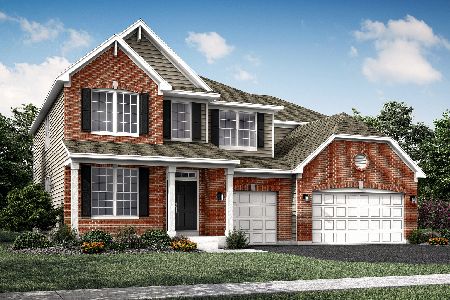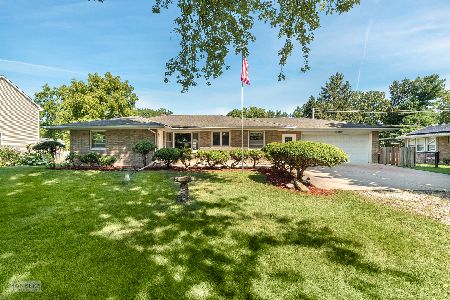9 Orchard Avenue, Oswego, Illinois 60543
$299,900
|
Sold
|
|
| Status: | Closed |
| Sqft: | 2,263 |
| Cost/Sqft: | $133 |
| Beds: | 4 |
| Baths: | 3 |
| Year Built: | 2016 |
| Property Taxes: | $0 |
| Days On Market: | 3626 |
| Lot Size: | 0,46 |
Description
Your New Home is Being Born...Just as You Dreamed it! Welcome to Your Curb Appealing & Impressive Corner Home Site in an Established Community with Mature Trees! Walk to Your Spacious Porch, Open the Door into Your Illuminating 2 Story Foyer & Gaze at Your Custom Staircase. Enter Your Living & Dining Room with 9' Ceilings & Appreciate the Beauty of Your Gleaming Hardwood Floors Throughout Your Entire 1st Floor. Visualize Preparing Meals in Your Beautiful Upgraded Kitchen with Custom Cabinets & Granite Counters. Imagine your Cozy Comfort & Fun Filled Gatherings in Your Family Room with Your Designer Fireplace. Feel the Plush Upgraded Carpet & Envision Relaxing in Your Luxury Master Suite with All of the Upscale Finishes. View Your Deep Pour Basement with Rough-In Plumbing, Waiting for Your Expansion Needs. Upgrades Galore Included in Price! Work Directly with the Builder to Personalize Your Outdoor Oasis. Priced to Sell!!!
Property Specifics
| Single Family | |
| — | |
| Colonial | |
| 2016 | |
| Full | |
| ORCHARD ESTATE | |
| No | |
| 0.46 |
| Kendall | |
| Cedar Glen | |
| 0 / Not Applicable | |
| None | |
| Public | |
| Public Sewer | |
| 09149551 | |
| 0317204014 |
Nearby Schools
| NAME: | DISTRICT: | DISTANCE: | |
|---|---|---|---|
|
Grade School
Old Post Elementary School |
308 | — | |
|
Middle School
Thompson Junior High School |
308 | Not in DB | |
|
High School
Oswego High School |
308 | Not in DB | |
Property History
| DATE: | EVENT: | PRICE: | SOURCE: |
|---|---|---|---|
| 24 Jun, 2016 | Sold | $299,900 | MRED MLS |
| 9 May, 2016 | Under contract | $299,900 | MRED MLS |
| 26 Feb, 2016 | Listed for sale | $299,900 | MRED MLS |
| 15 Feb, 2025 | Under contract | $0 | MRED MLS |
| 28 Jan, 2025 | Listed for sale | $0 | MRED MLS |
Room Specifics
Total Bedrooms: 4
Bedrooms Above Ground: 4
Bedrooms Below Ground: 0
Dimensions: —
Floor Type: Carpet
Dimensions: —
Floor Type: Carpet
Dimensions: —
Floor Type: Carpet
Full Bathrooms: 3
Bathroom Amenities: Separate Shower,Double Sink,Soaking Tub
Bathroom in Basement: 0
Rooms: Foyer,Mud Room,Walk In Closet
Basement Description: Unfinished,Other,Bathroom Rough-In
Other Specifics
| 2 | |
| Concrete Perimeter | |
| Concrete | |
| Porch, Storms/Screens | |
| Corner Lot | |
| 133 X 150 | |
| Unfinished | |
| Full | |
| Hardwood Floors, First Floor Laundry | |
| Range, Microwave, Dishwasher, Refrigerator, Disposal, Stainless Steel Appliance(s) | |
| Not in DB | |
| Street Lights, Street Paved | |
| — | |
| — | |
| Gas Log, Gas Starter, Heatilator, Includes Accessories |
Tax History
| Year | Property Taxes |
|---|
Contact Agent
Nearby Similar Homes
Nearby Sold Comparables
Contact Agent
Listing Provided By
Charles Rutenberg Realty of IL

