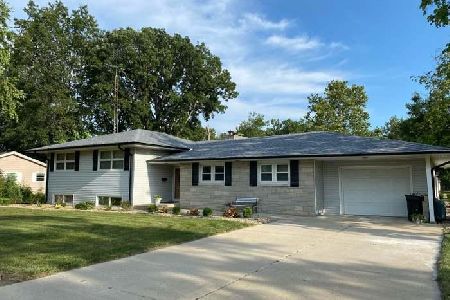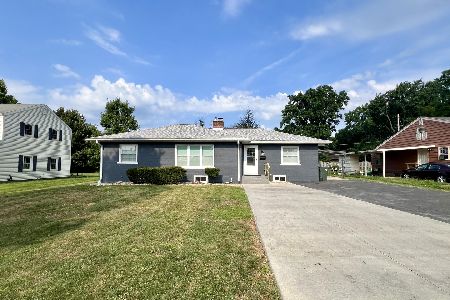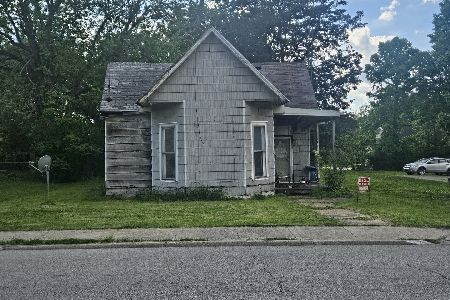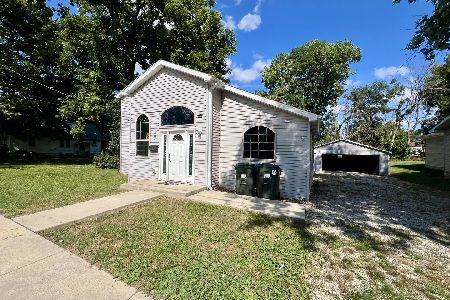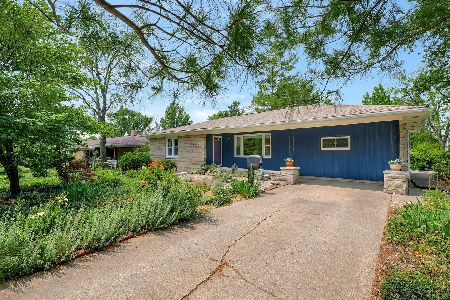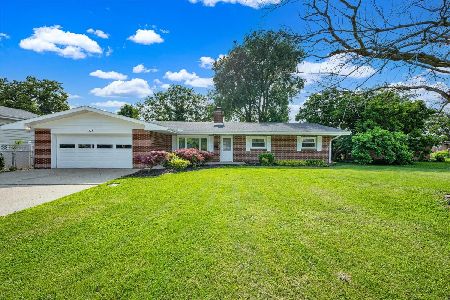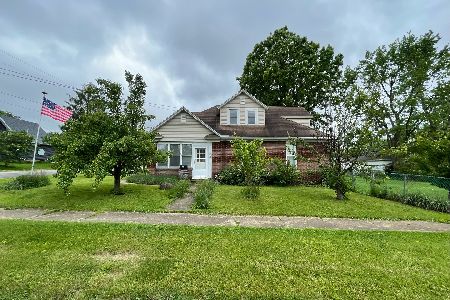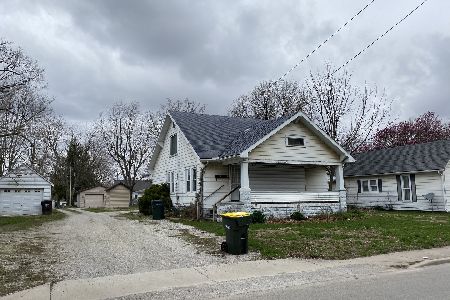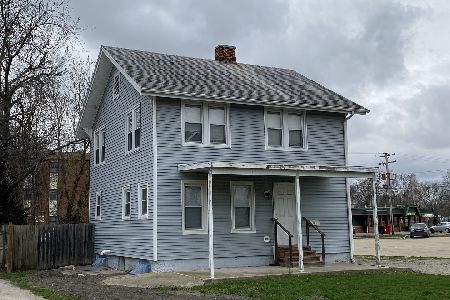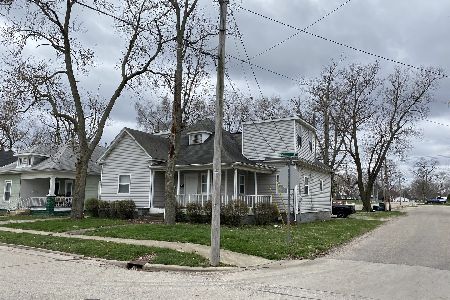9 Orchard Drive, Charleston, Illinois 61920
$150,000
|
Sold
|
|
| Status: | Closed |
| Sqft: | 2,654 |
| Cost/Sqft: | $70 |
| Beds: | 4 |
| Baths: | 2 |
| Year Built: | 1956 |
| Property Taxes: | $2,187 |
| Days On Market: | 743 |
| Lot Size: | 0,37 |
Description
This classic home will not last long. 9 orchard Dr. has been a family home for more than 50 years. This 4 bed 2 bath home has been well maintained and loved. Spacious kitchen flows into the attached dining/living room where sunlight floods the area and provides room for entertaining. The original stone fireplace brings just the right touch of warmth to the large open space. A few simple stairs takes you up to the 3 sizable bedrooms and one bathroom with double vanity/ bath and shower. A few steps down takes you to the finished basement with bed full bath with shower. The laundry room ,utilities, and family room are tucked into the basement for a perfect in-law or roommate setting. There is separate entry from the basement. Inspection has been completed and available for review. Close to EIU Campus, dining, shopping, parks and route 16. Don't miss the chance to own this gem.
Property Specifics
| Single Family | |
| — | |
| — | |
| 1956 | |
| — | |
| — | |
| No | |
| 0.37 |
| Coles | |
| — | |
| 0 / Not Applicable | |
| — | |
| — | |
| — | |
| 11875815 | |
| 02211173000000 |
Nearby Schools
| NAME: | DISTRICT: | DISTANCE: | |
|---|---|---|---|
|
Grade School
Carl Sandburg Elementary School |
1 | — | |
|
Middle School
Charleston Middle School |
1 | Not in DB | |
|
High School
Charleston High School |
1 | Not in DB | |
Property History
| DATE: | EVENT: | PRICE: | SOURCE: |
|---|---|---|---|
| 5 Oct, 2023 | Sold | $150,000 | MRED MLS |
| 13 Sep, 2023 | Under contract | $184,900 | MRED MLS |
| 10 Sep, 2023 | Listed for sale | $184,900 | MRED MLS |
| — | Last price change | $229,995 | MRED MLS |
| 10 Aug, 2025 | Listed for sale | $229,995 | MRED MLS |
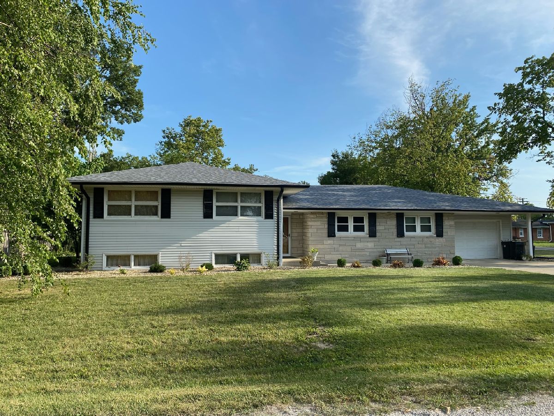
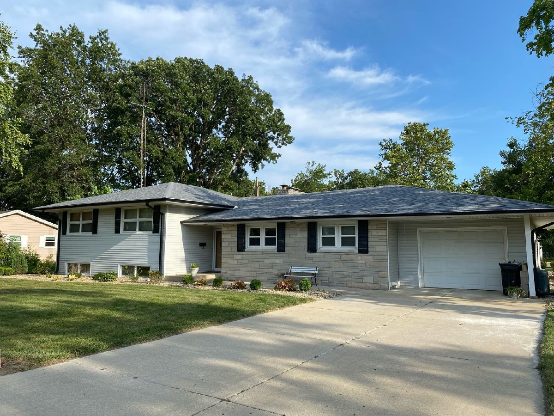
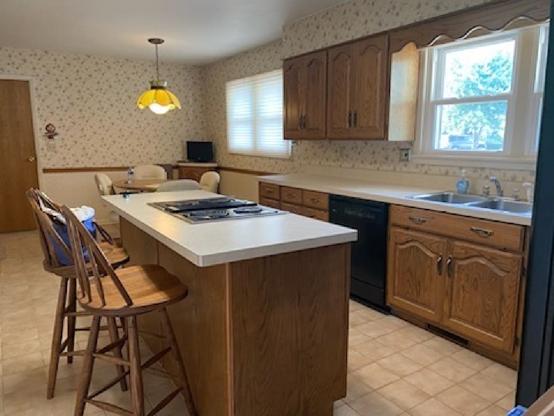
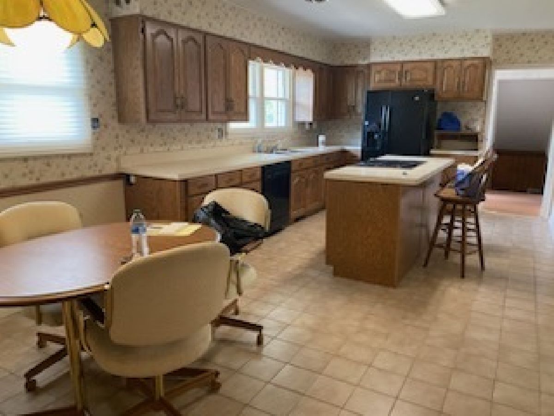
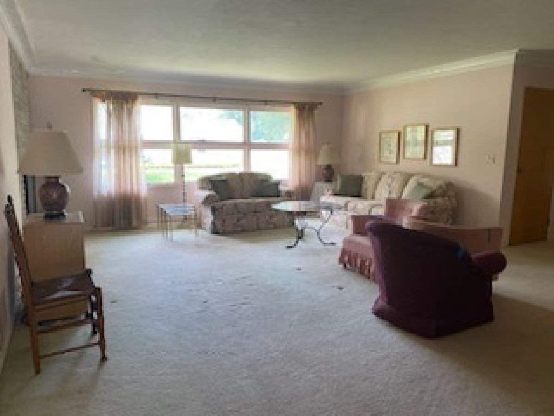
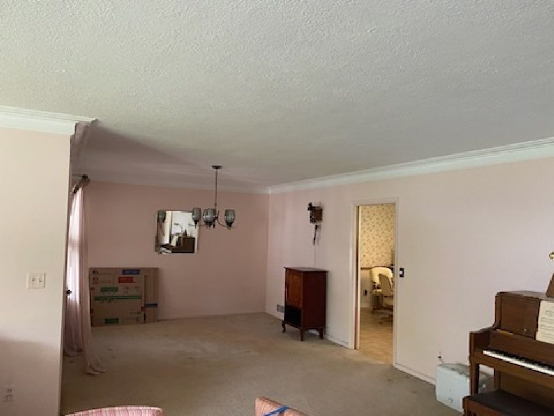
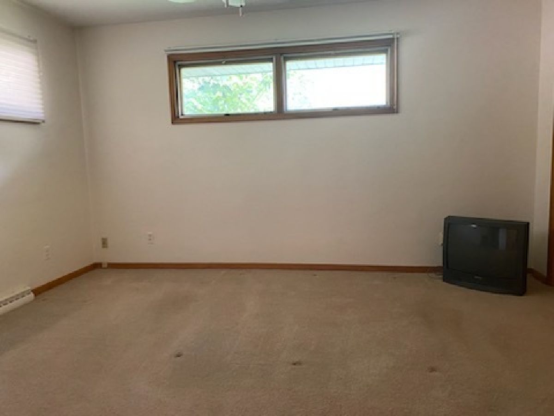
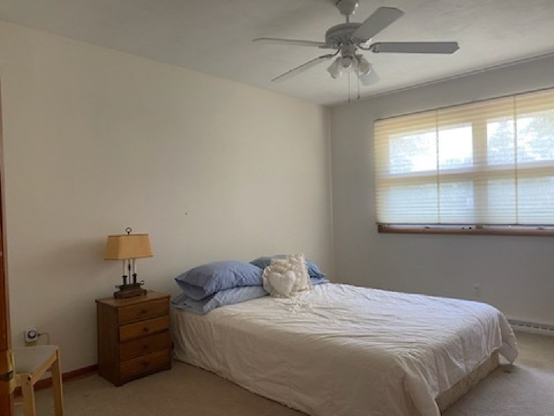
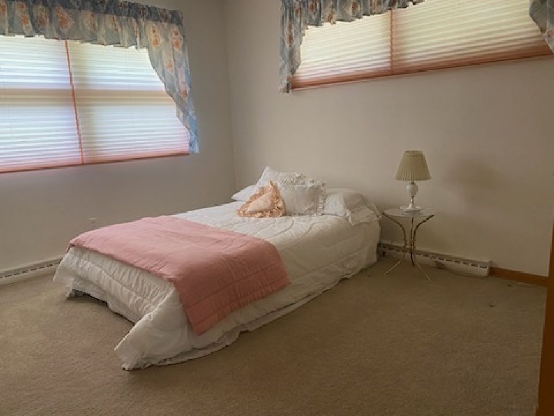
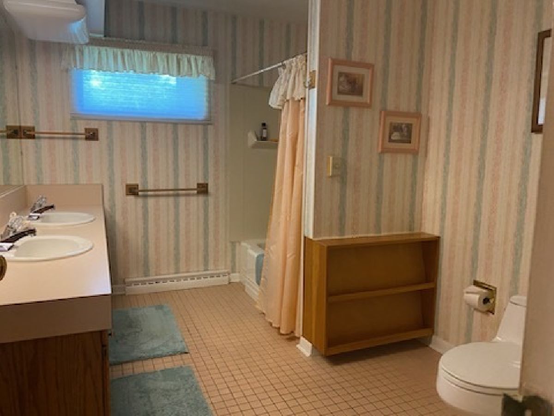
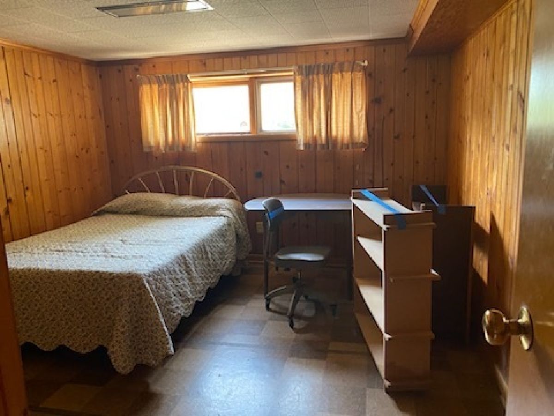
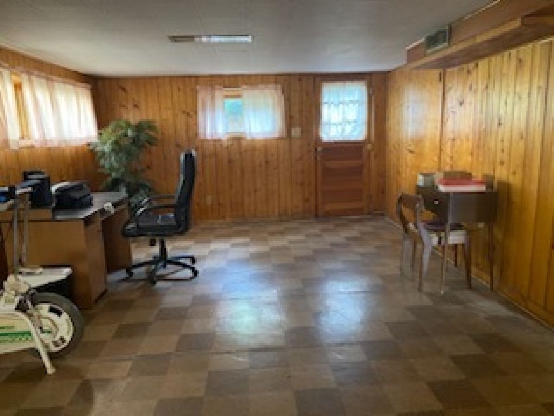
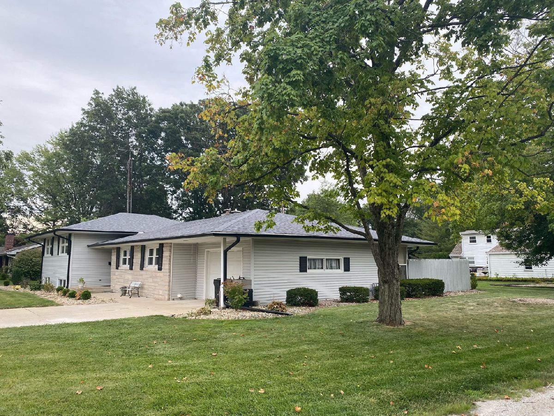
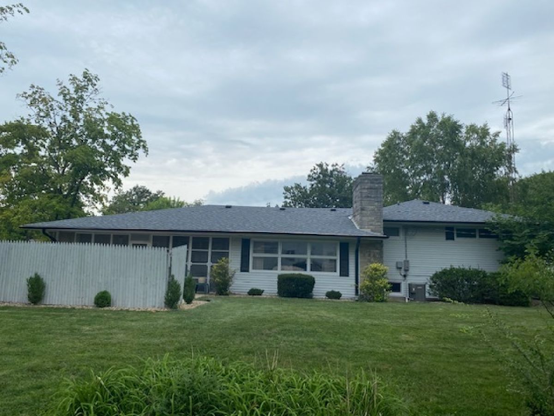
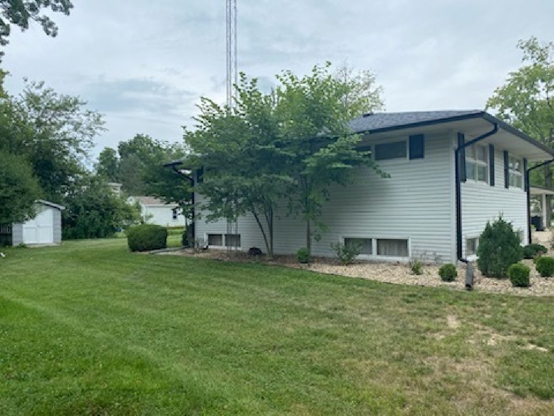
Room Specifics
Total Bedrooms: 4
Bedrooms Above Ground: 4
Bedrooms Below Ground: 0
Dimensions: —
Floor Type: —
Dimensions: —
Floor Type: —
Dimensions: —
Floor Type: —
Full Bathrooms: 2
Bathroom Amenities: Double Sink
Bathroom in Basement: 1
Rooms: —
Basement Description: Finished
Other Specifics
| 2 | |
| — | |
| Concrete | |
| — | |
| — | |
| 131X129X90X54X94 | |
| — | |
| — | |
| — | |
| — | |
| Not in DB | |
| — | |
| — | |
| — | |
| — |
Tax History
| Year | Property Taxes |
|---|---|
| 2023 | $2,187 |
| — | $3,242 |
Contact Agent
Nearby Similar Homes
Nearby Sold Comparables
Contact Agent
Listing Provided By
Keller Williams North Shore West

