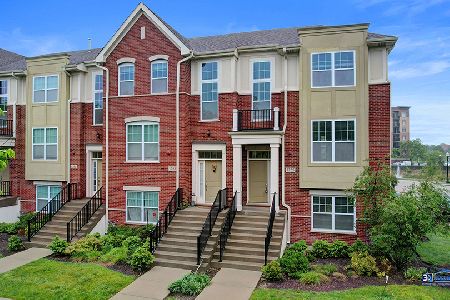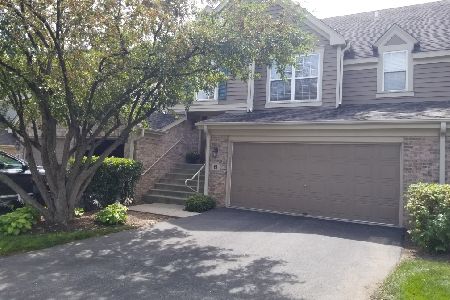9 Provincetown Court, Lincolnshire, Illinois 60069
$455,000
|
Sold
|
|
| Status: | Closed |
| Sqft: | 2,133 |
| Cost/Sqft: | $220 |
| Beds: | 3 |
| Baths: | 3 |
| Year Built: | 1997 |
| Property Taxes: | $9,808 |
| Days On Market: | 1618 |
| Lot Size: | 0,00 |
Description
WELCOME HOME to this FANTASTIC town home in sought after Heritage Creek. The moment you enter, you will be in total awe. This beautiful home has been rehabbed with high end custom finishes throughout...nothing has been left untouched. GORGEOUS, GLEAMING walnut floors, throughout main level. 2 Story living room and formal dining room is perfect for a formal dinner party and BOASTS loads of natural light. MAGNIFICENT white kitchen with shaker cabinets, quartz counter tops, herringbone backsplash, recessed lighting, and all new stainless appliances. Large sunny breakfast area. Working from home? First floor home office with French doors to suit your needs. Convenient first floor laundry with new washer/dryer, utility sink and wall cabinets for extra storage. INCREDIBLE Master en-suite with volume ceilings, 2 closets & GORGEOUS LUX Master Bath, including double vanity, freestanding soaking tub and stunning separate shower. 2 additional generous sized bedrooms and additional EXQUISITE full bathroom completes the 2nd floor. Step downstairs and fall in love with the finished basement with new vinyl plank flooring and additional area for play or work out room. Massive crawl space for additional storage. Private patio to enjoy summertime BBQ's. Stunning designer lighting, 9 new energy efficient windows. New HVAC 2017. Lincolnshire schools, Stevenson High School. Close to shopping, restaurants, College of Lake County. Easy access to Tollway. Seller has poured loads of love into this rehab and is now excited to begin their next adventure. Move in ready!!!
Property Specifics
| Condos/Townhomes | |
| 2 | |
| — | |
| 1997 | |
| Full | |
| — | |
| No | |
| — |
| Lake | |
| Heritage Creek | |
| 400 / Monthly | |
| Insurance,Exterior Maintenance,Lawn Care,Scavenger,Snow Removal | |
| Public | |
| Public Sewer | |
| 11157030 | |
| 15152020030000 |
Nearby Schools
| NAME: | DISTRICT: | DISTANCE: | |
|---|---|---|---|
|
Grade School
Laura B Sprague School |
103 | — | |
|
Middle School
Daniel Wright Junior High School |
103 | Not in DB | |
|
High School
Adlai E Stevenson High School |
125 | Not in DB | |
Property History
| DATE: | EVENT: | PRICE: | SOURCE: |
|---|---|---|---|
| 13 Jun, 2013 | Sold | $291,000 | MRED MLS |
| 24 Apr, 2013 | Under contract | $280,000 | MRED MLS |
| 17 Apr, 2013 | Listed for sale | $280,000 | MRED MLS |
| 16 Sep, 2021 | Sold | $455,000 | MRED MLS |
| 30 Jul, 2021 | Under contract | $470,000 | MRED MLS |
| 15 Jul, 2021 | Listed for sale | $470,000 | MRED MLS |
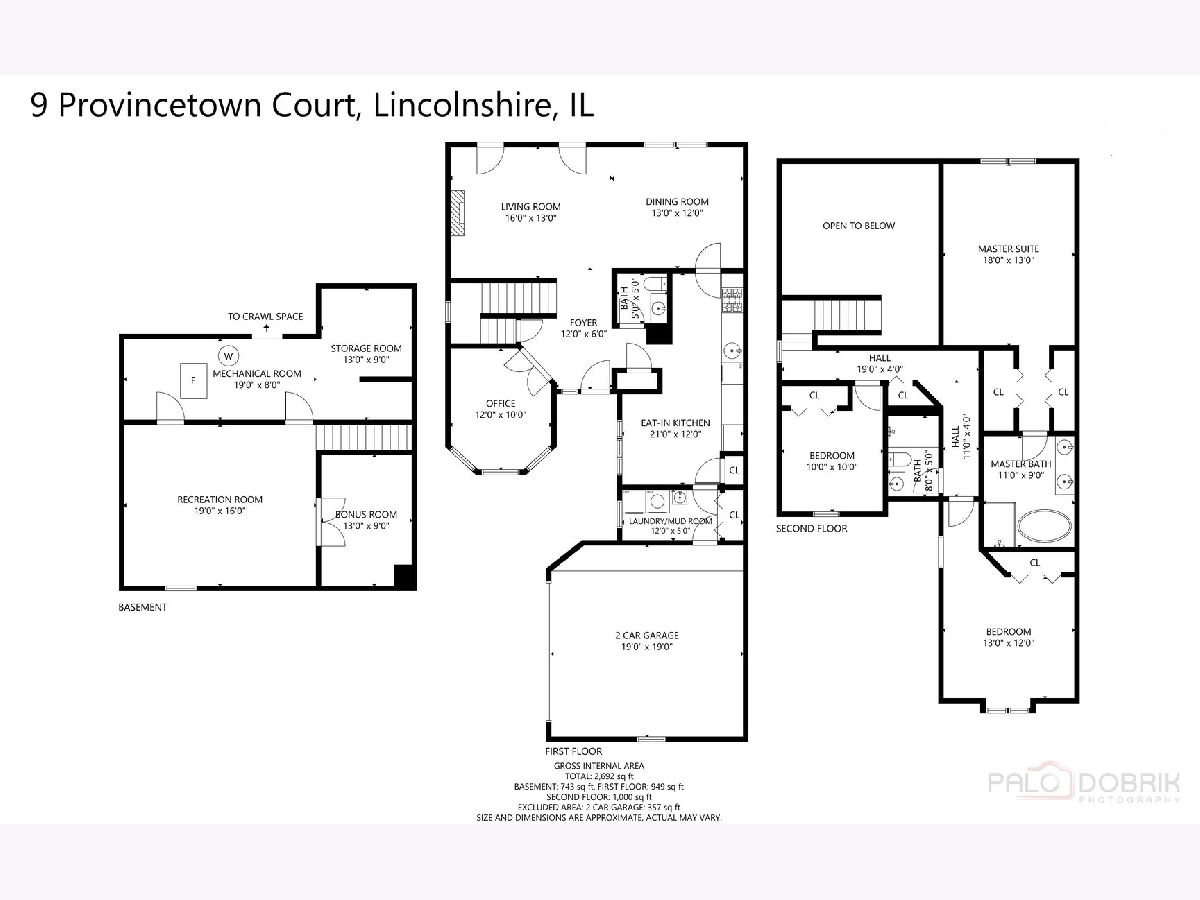
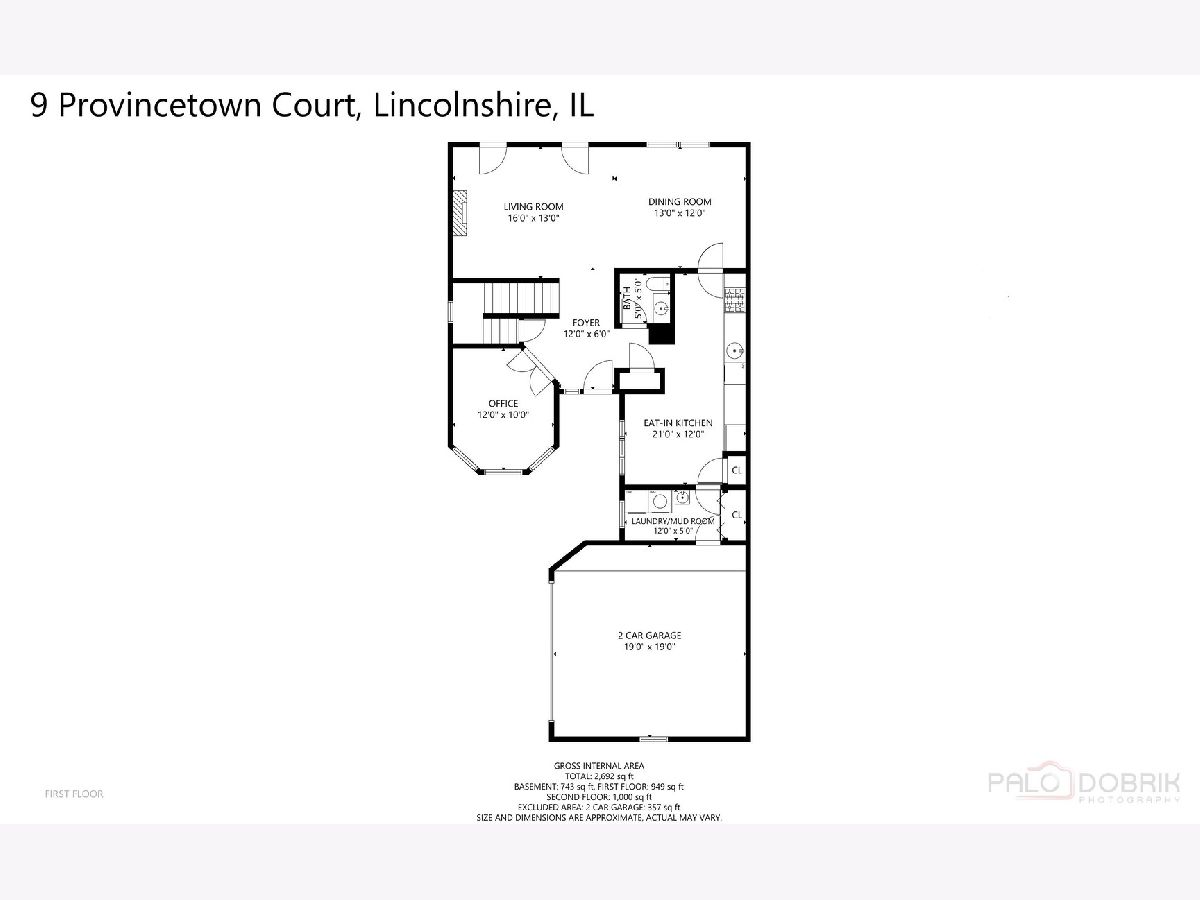
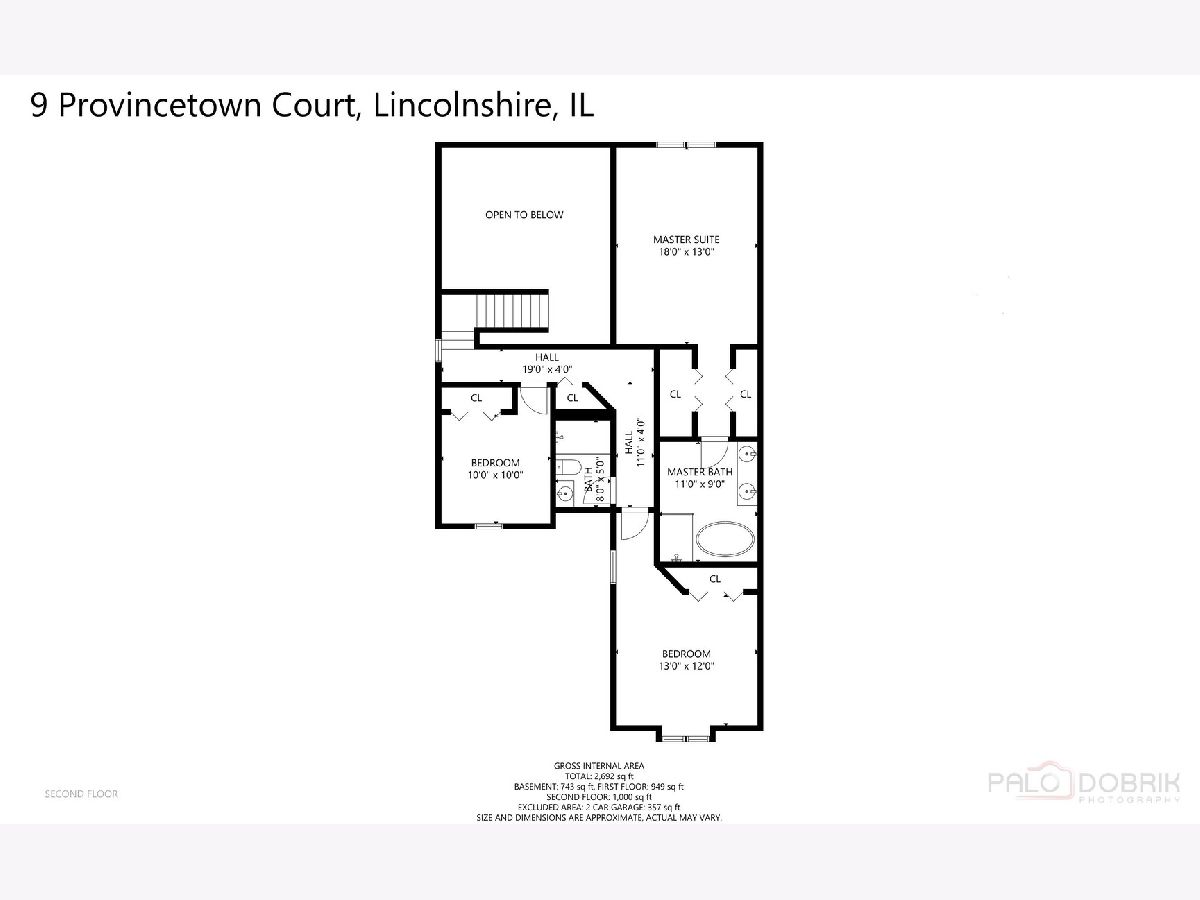
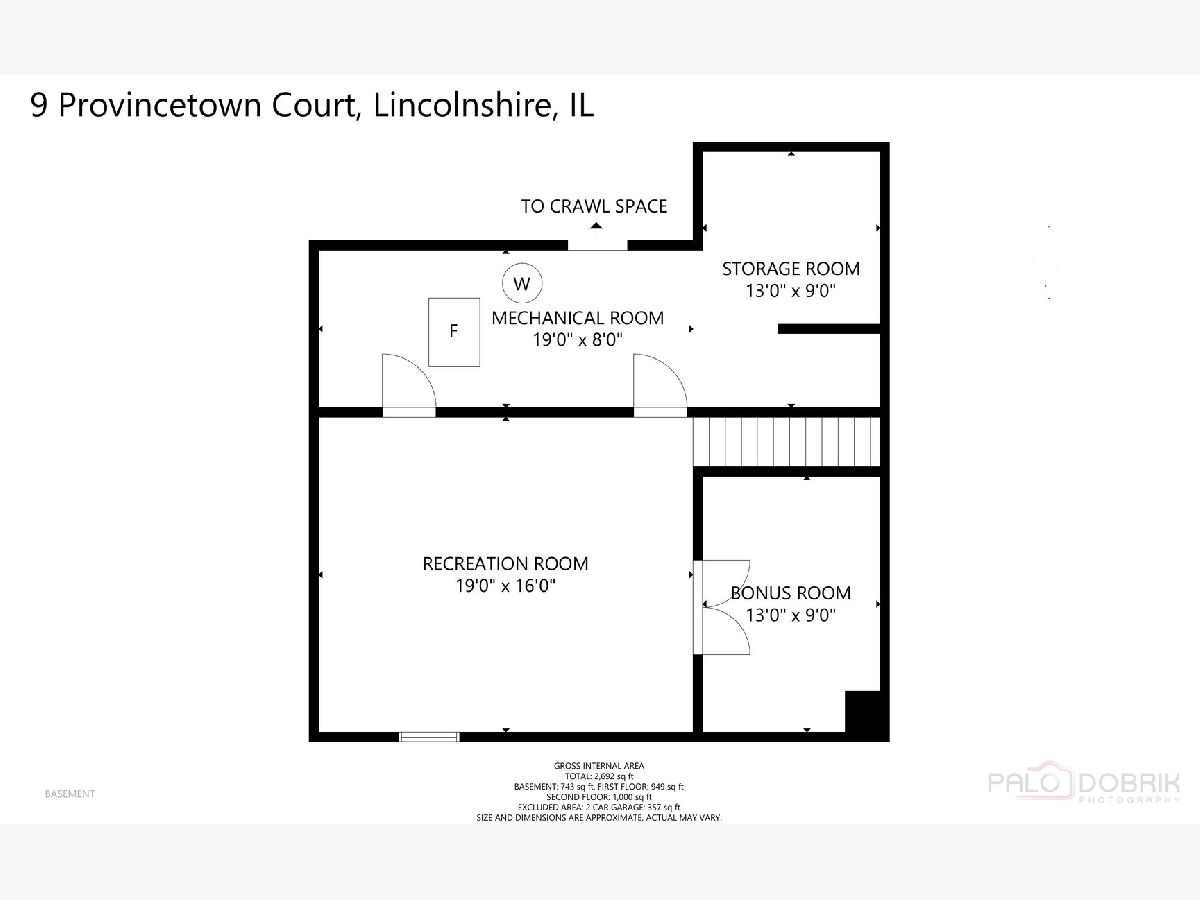
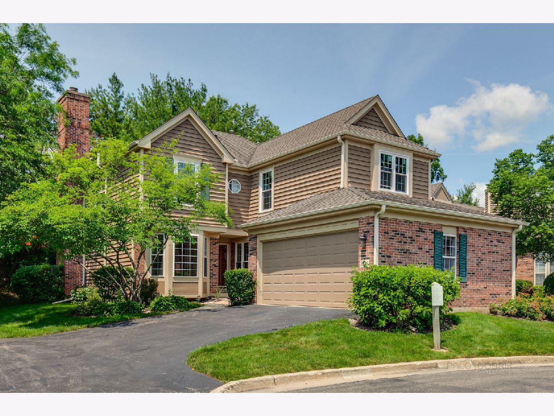
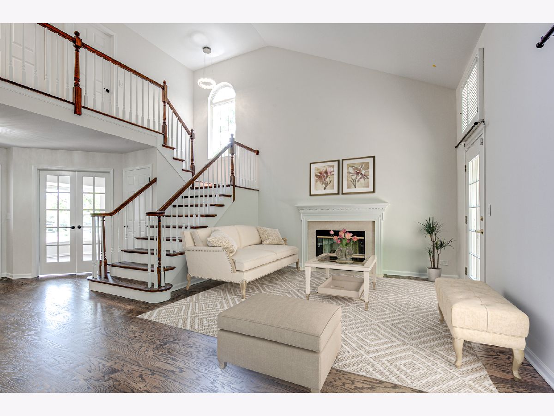
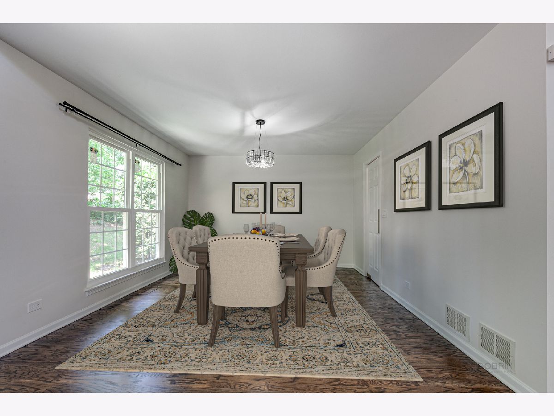
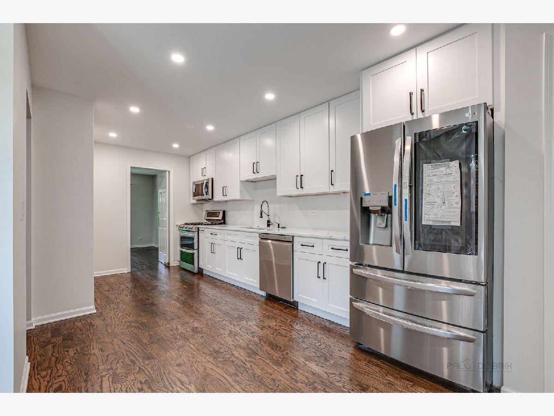
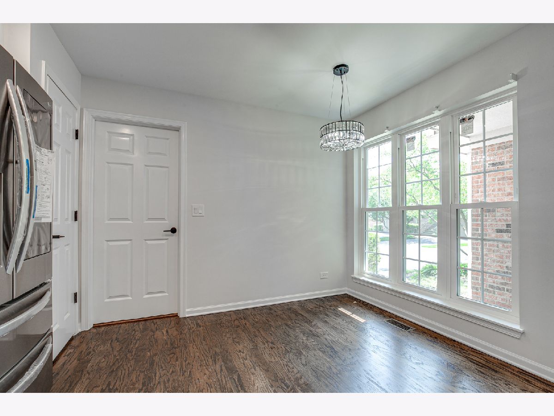
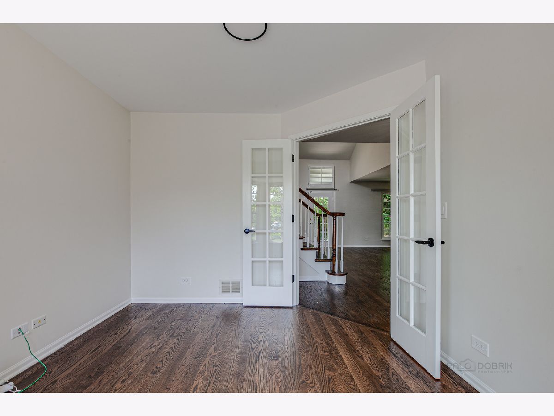
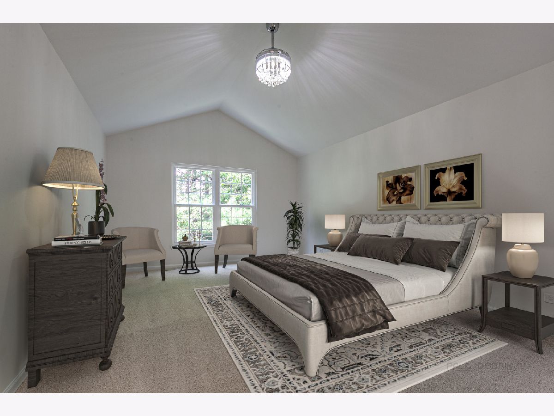
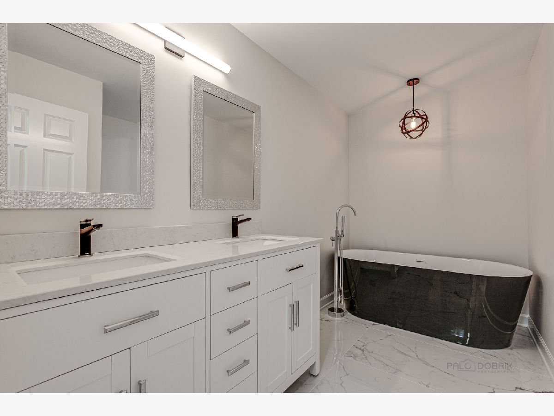
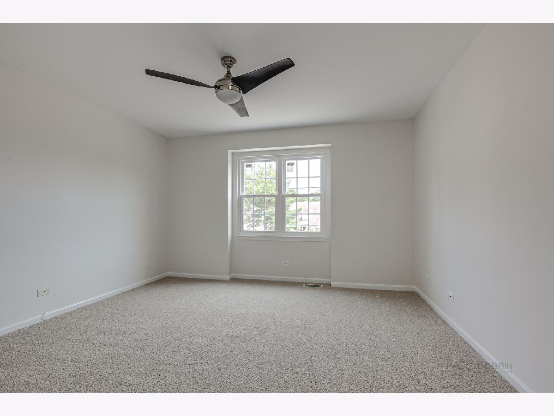
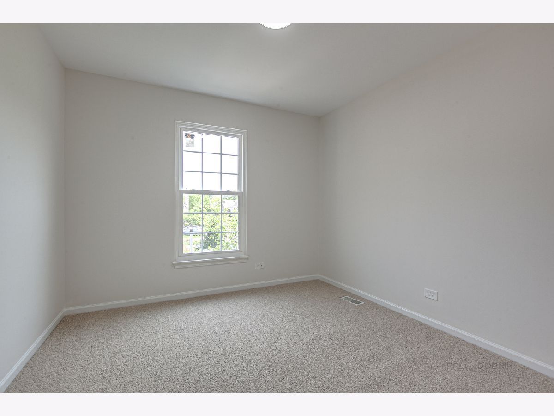
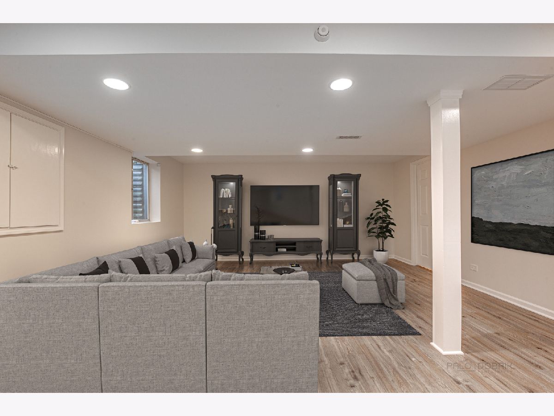

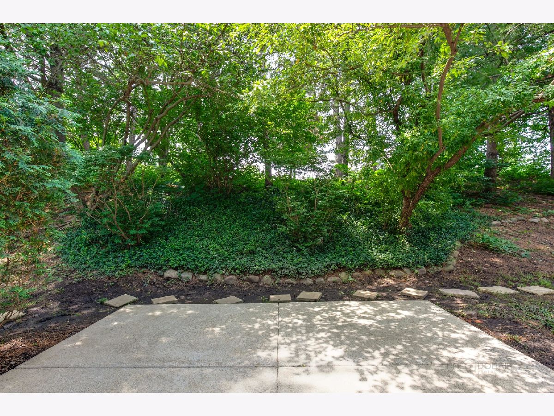
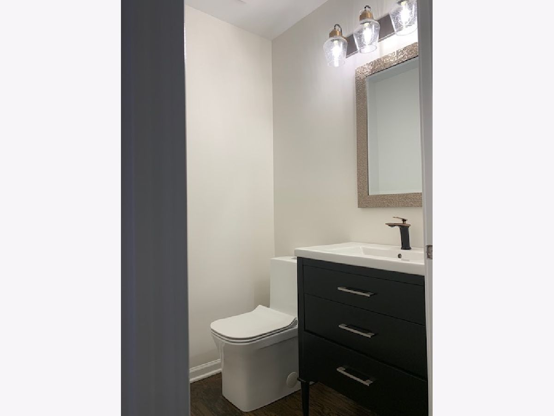
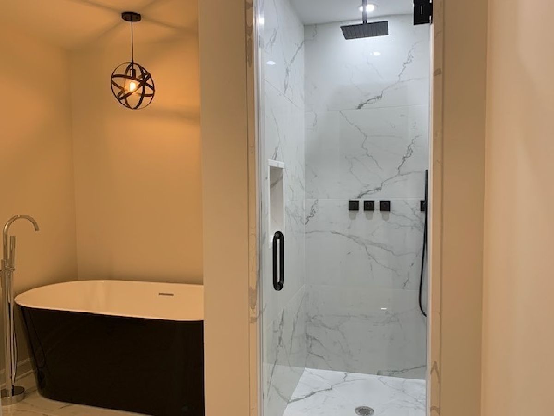
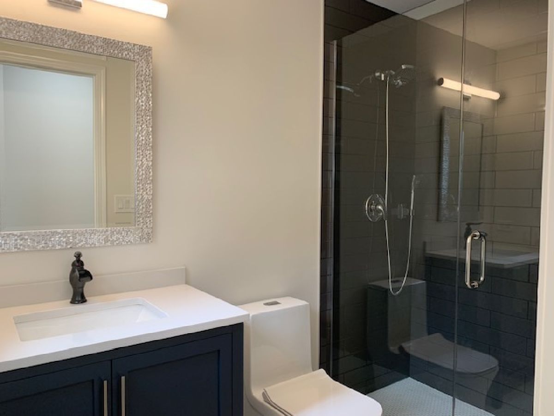
Room Specifics
Total Bedrooms: 3
Bedrooms Above Ground: 3
Bedrooms Below Ground: 0
Dimensions: —
Floor Type: Carpet
Dimensions: —
Floor Type: Carpet
Full Bathrooms: 3
Bathroom Amenities: Separate Shower,Double Sink,Soaking Tub
Bathroom in Basement: 0
Rooms: Den,Office,Eating Area
Basement Description: Finished
Other Specifics
| 2 | |
| — | |
| — | |
| Patio | |
| Cul-De-Sac | |
| 3049 | |
| — | |
| Full | |
| Vaulted/Cathedral Ceilings, Hardwood Floors, First Floor Laundry | |
| Range, Microwave, Dishwasher, Refrigerator, Washer, Dryer, Disposal, Cooktop | |
| Not in DB | |
| — | |
| — | |
| — | |
| Attached Fireplace Doors/Screen |
Tax History
| Year | Property Taxes |
|---|---|
| 2013 | $7,514 |
| 2021 | $9,808 |
Contact Agent
Nearby Similar Homes
Nearby Sold Comparables
Contact Agent
Listing Provided By
Homesmart Connect LLC






