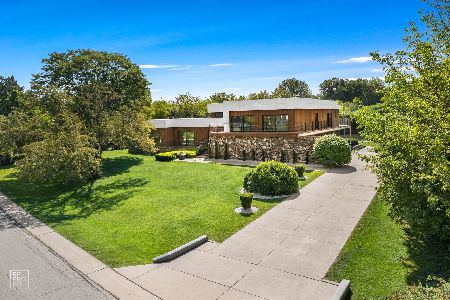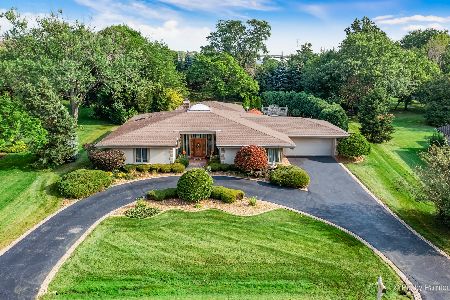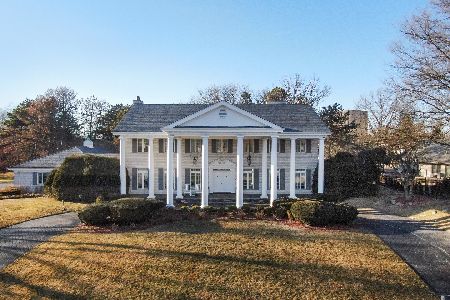9 Royal Vale Drive, Oak Brook, Illinois 60523
$905,000
|
Sold
|
|
| Status: | Closed |
| Sqft: | 4,335 |
| Cost/Sqft: | $248 |
| Beds: | 6 |
| Baths: | 5 |
| Year Built: | 1967 |
| Property Taxes: | $14,942 |
| Days On Market: | 3509 |
| Lot Size: | 0,73 |
Description
Beautiful curb appeal and stunning water views from every room of this home! Very few locations like this in Oak Brook. This home is perfect for the growing family or extended family with a 1st floor Master and another full bed & bth on first floor. Huge formal dining rm for entertaining, formal living rm overlooking the water. Nice sized family room with fireplace, wet bar and entire row of patio doors to magnificent water. Kitchen with granite and full breakfast room for family meals. 4 large bedrms up, with room for expansion. The basement is completely finished w/ 2 rec rms, wet bar, excerise rm. storage, cedar closet and full bath with jacuzzi. Within the past 5 years all mechanicals have been replaced , new Pella windows with blind inserts, new front doors and stamped concrete driveway, whole house generator, battery back up. All this house need is some updating, all the important things have been done. MUST SEE! Highly motivated estate!
Property Specifics
| Single Family | |
| — | |
| — | |
| 1967 | |
| Full | |
| — | |
| Yes | |
| 0.73 |
| Du Page | |
| Ginger Creek | |
| 900 / Annual | |
| Other | |
| Lake Michigan | |
| Public Sewer | |
| 09250010 | |
| 0628209003 |
Nearby Schools
| NAME: | DISTRICT: | DISTANCE: | |
|---|---|---|---|
|
Grade School
Belle Aire Elementary School |
58 | — | |
|
Middle School
Herrick Middle School |
58 | Not in DB | |
|
High School
North High School |
99 | Not in DB | |
Property History
| DATE: | EVENT: | PRICE: | SOURCE: |
|---|---|---|---|
| 19 Aug, 2016 | Sold | $905,000 | MRED MLS |
| 11 Jul, 2016 | Under contract | $1,075,000 | MRED MLS |
| 7 Jun, 2016 | Listed for sale | $1,075,000 | MRED MLS |
Room Specifics
Total Bedrooms: 6
Bedrooms Above Ground: 6
Bedrooms Below Ground: 0
Dimensions: —
Floor Type: Hardwood
Dimensions: —
Floor Type: Carpet
Dimensions: —
Floor Type: Carpet
Dimensions: —
Floor Type: —
Dimensions: —
Floor Type: —
Full Bathrooms: 5
Bathroom Amenities: —
Bathroom in Basement: 1
Rooms: Bedroom 5,Bedroom 6,Breakfast Room,Exercise Room,Foyer,Recreation Room
Basement Description: Finished
Other Specifics
| 2 | |
| Concrete Perimeter | |
| Concrete,Circular | |
| Patio, Stamped Concrete Patio, Storms/Screens | |
| Water View | |
| 54X67X270X119X35X235 | |
| — | |
| Full | |
| Bar-Wet, Hardwood Floors, First Floor Bedroom, First Floor Laundry, First Floor Full Bath | |
| — | |
| Not in DB | |
| Sidewalks, Street Paved | |
| — | |
| — | |
| Wood Burning, Gas Starter |
Tax History
| Year | Property Taxes |
|---|---|
| 2016 | $14,942 |
Contact Agent
Nearby Similar Homes
Nearby Sold Comparables
Contact Agent
Listing Provided By
Berkshire Hathaway HomeServices KoenigRubloff






