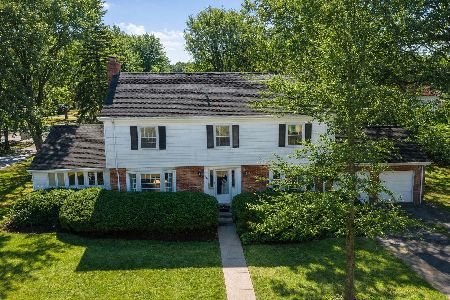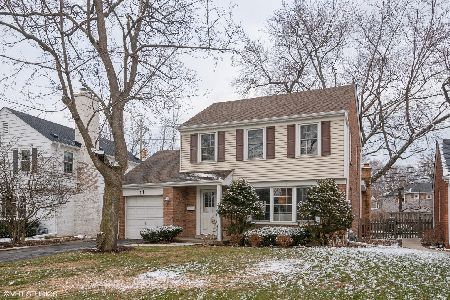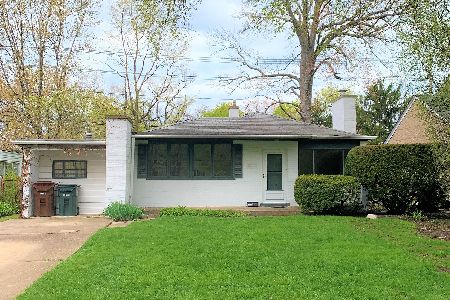9 Salem Lane, Evanston, Illinois 60203
$430,500
|
Sold
|
|
| Status: | Closed |
| Sqft: | 1,500 |
| Cost/Sqft: | $279 |
| Beds: | 3 |
| Baths: | 2 |
| Year Built: | 1948 |
| Property Taxes: | $7,679 |
| Days On Market: | 2481 |
| Lot Size: | 0,11 |
Description
Delightful 3 bedroom Colonial in New England Village! This sun-filled home features a formal living room with fireplace and large picture window. Separate dining room with French doors opening to a large, room sized deck. Fresh kitchen with white cabinets and granite countertops. The 2nd floor has three bedrooms including roomy master. The lower level has two finished areas, a recreation room and playroom. Hardwood floors throughout! Fenced yard and attached garage. The wonderful New England Village neighborhood had a yearly Halloween parade, block party, winter cocktail party and more. , In Skevanston-the best of both worlds, Evanston schools and Skokie park district and services. Close to downtown Evanston, Lake Michigan and Northwestern University, shopping, parks and schools. Easy access to the expressway.
Property Specifics
| Single Family | |
| — | |
| — | |
| 1948 | |
| Full | |
| — | |
| No | |
| 0.11 |
| Cook | |
| New England Village | |
| 60 / Annual | |
| Other | |
| Public | |
| Public Sewer | |
| 10382970 | |
| 10142060370000 |
Nearby Schools
| NAME: | DISTRICT: | DISTANCE: | |
|---|---|---|---|
|
Grade School
Walker Elementary School |
65 | — | |
|
Middle School
Chute Middle School |
65 | Not in DB | |
|
High School
Evanston Twp High School |
202 | Not in DB | |
Property History
| DATE: | EVENT: | PRICE: | SOURCE: |
|---|---|---|---|
| 5 Jun, 2007 | Sold | $503,000 | MRED MLS |
| 20 Apr, 2007 | Under contract | $525,000 | MRED MLS |
| 29 Mar, 2007 | Listed for sale | $525,000 | MRED MLS |
| 27 Jun, 2019 | Sold | $430,500 | MRED MLS |
| 20 May, 2019 | Under contract | $419,000 | MRED MLS |
| 16 May, 2019 | Listed for sale | $419,000 | MRED MLS |
Room Specifics
Total Bedrooms: 3
Bedrooms Above Ground: 3
Bedrooms Below Ground: 0
Dimensions: —
Floor Type: Hardwood
Dimensions: —
Floor Type: Hardwood
Full Bathrooms: 2
Bathroom Amenities: —
Bathroom in Basement: 0
Rooms: Foyer,Storage,Deck
Basement Description: Finished
Other Specifics
| 1 | |
| — | |
| — | |
| Deck | |
| — | |
| 50X108X49X111 | |
| — | |
| None | |
| Built-in Features | |
| Range, Microwave, Dishwasher, Refrigerator, Washer, Dryer, Disposal | |
| Not in DB | |
| — | |
| — | |
| — | |
| Wood Burning |
Tax History
| Year | Property Taxes |
|---|---|
| 2007 | $6,129 |
| 2019 | $7,679 |
Contact Agent
Nearby Similar Homes
Nearby Sold Comparables
Contact Agent
Listing Provided By
Jameson Sotheby's International Realty












