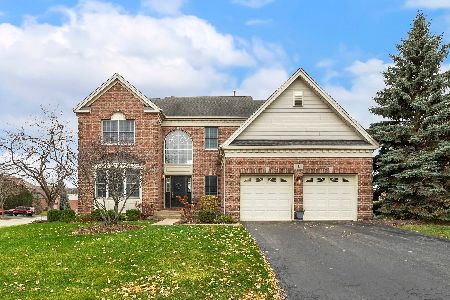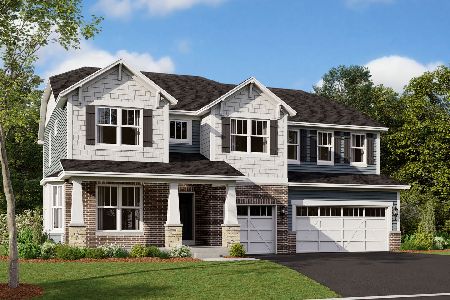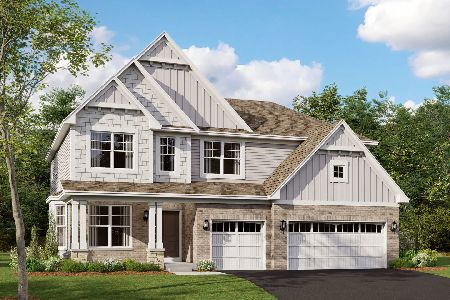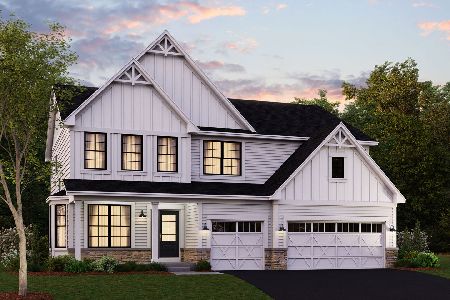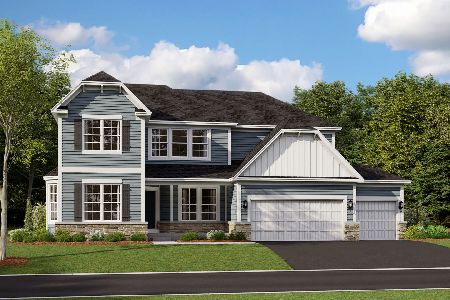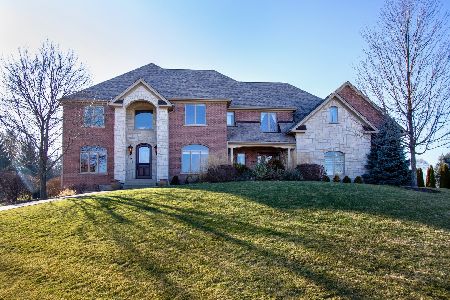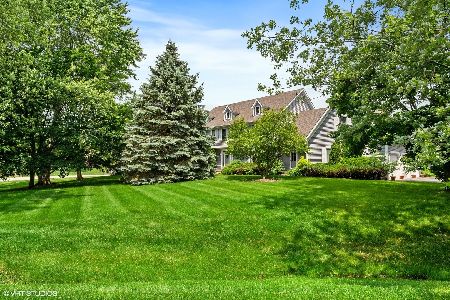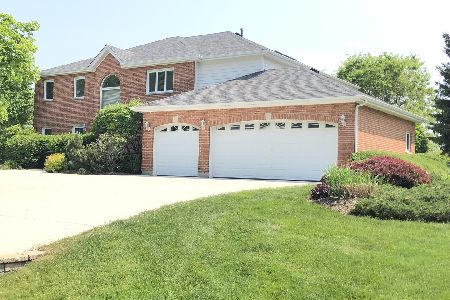9 Sandpiper Lane, Hawthorn Woods, Illinois 60047
$495,000
|
Sold
|
|
| Status: | Closed |
| Sqft: | 3,295 |
| Cost/Sqft: | $155 |
| Beds: | 4 |
| Baths: | 4 |
| Year Built: | 1994 |
| Property Taxes: | $12,853 |
| Days On Market: | 2525 |
| Lot Size: | 1,03 |
Description
Dramatic & Elegant Traditional Brick & Cedar Two-Story has Beautiful Curb Appeal and has the Perfect Picturesque Private Location*This Custom Built Home Features the Outstanding Floor Plan with All Hardwood Floors & Gracious Amenities*Two-Story Foyer Welcomes You Home with Formal Living Room & Dining Room for Entertaining*Relax in the Family Room with Floor to Ceiling Brick Fireplace which is Open to the Updated Gourmet Kitchen with Large Island, Granite Counters, 42" Cabinetry & all newer Stainless Steel Appliances*1st. Floor Den has Beautiful Built-Ins*The Master Suite features Huge Master Bath with Dual Vanities, Separate Shower, Whirlpool, Skylights & a 31'x17' WIC*Three Additional Good Sized Bedrooms with Great Closet Space & is Serviced by a Full Bathroom*Finished Basement features Large Rec Room with Custom Built-Ins, Extra Room for Playroom or Workout Room, Full Bathroom & Plenty of Storage*Summer Time Fun Relaxing on the Large Paver Brick Patio with Soothing Water Fall & Pond
Property Specifics
| Single Family | |
| — | |
| — | |
| 1994 | |
| Full | |
| — | |
| No | |
| 1.03 |
| Lake | |
| Lake Lorraine Estates | |
| 0 / Not Applicable | |
| None | |
| Private Well | |
| Septic-Private | |
| 10281675 | |
| 10334010180000 |
Nearby Schools
| NAME: | DISTRICT: | DISTANCE: | |
|---|---|---|---|
|
Grade School
Fremont Elementary School |
79 | — | |
|
Middle School
Fremont Middle School |
79 | Not in DB | |
|
High School
Mundelein Cons High School |
120 | Not in DB | |
Property History
| DATE: | EVENT: | PRICE: | SOURCE: |
|---|---|---|---|
| 31 May, 2019 | Sold | $495,000 | MRED MLS |
| 13 Mar, 2019 | Under contract | $509,900 | MRED MLS |
| 25 Feb, 2019 | Listed for sale | $509,900 | MRED MLS |
Room Specifics
Total Bedrooms: 4
Bedrooms Above Ground: 4
Bedrooms Below Ground: 0
Dimensions: —
Floor Type: Hardwood
Dimensions: —
Floor Type: Hardwood
Dimensions: —
Floor Type: Hardwood
Full Bathrooms: 4
Bathroom Amenities: Whirlpool,Separate Shower,Double Sink
Bathroom in Basement: 1
Rooms: Den,Eating Area,Play Room,Recreation Room,Walk In Closet
Basement Description: Finished
Other Specifics
| 3 | |
| Concrete Perimeter | |
| Asphalt | |
| Brick Paver Patio | |
| Landscaped,Pond(s) | |
| 85X55X229X156X170X143X24 | |
| Unfinished | |
| Full | |
| Skylight(s), Hardwood Floors, Second Floor Laundry, Built-in Features, Walk-In Closet(s) | |
| Double Oven, Microwave, Dishwasher, Refrigerator, Washer, Dryer, Disposal, Stainless Steel Appliance(s), Cooktop | |
| Not in DB | |
| Street Lights, Street Paved | |
| — | |
| — | |
| Gas Log |
Tax History
| Year | Property Taxes |
|---|---|
| 2019 | $12,853 |
Contact Agent
Nearby Similar Homes
Nearby Sold Comparables
Contact Agent
Listing Provided By
RE/MAX Unlimited Northwest


