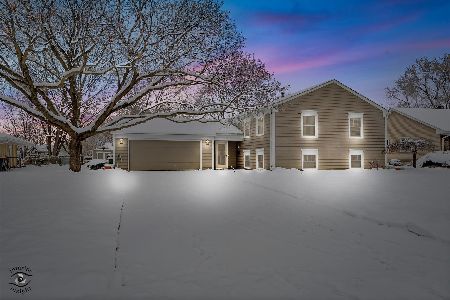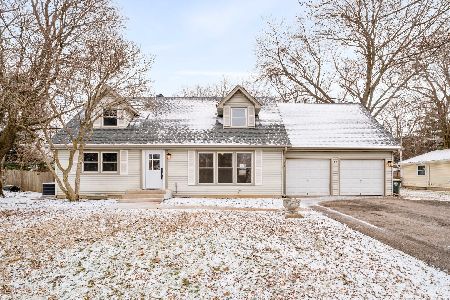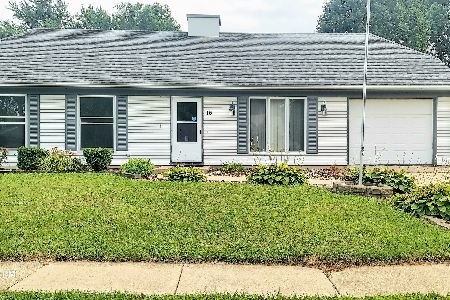9 Sedgwick Court, Oswego, Illinois 60543
$205,000
|
Sold
|
|
| Status: | Closed |
| Sqft: | 1,300 |
| Cost/Sqft: | $154 |
| Beds: | 3 |
| Baths: | 1 |
| Year Built: | 1973 |
| Property Taxes: | $4,423 |
| Days On Market: | 2741 |
| Lot Size: | 0,14 |
Description
Wow! Wow! WOW!!! KITCHEN OF YOUR DREAMS ALERT!!! You've never seen such a magazine worthy, BRAND NEW OPEN CONCEPT HIGH END KITCHEN in a house this affordable! Absolutely GORGEOUS cherry cabinets, MASSIVE high-end island with breakfast bar and simply stunning GRANITE countertops! Entertaining is a pleasure with large table area, corner wet bar & wine rack, miles of granite, COPPER SINK, all NEW STAINLESS STEEL appliances w/ 2nd built-in oven & microwave, new kitchen window, recessed can lighting, new ceiling fans and cabinet storage galore. New wood laminate flooring throughout living room, kitchen and hallway. Chic updated bathroom. New laundry room flooring. NEW ROOF, water heater, electrical panel, siding & gutters all within 5 years. HUGE private backyard with wooden deck, storage shed, fire pit and amazing vegetable garden complete w/ irrigation system. All of this located on a quiet cul-de-sac in Oswego school district 308! This beauty will not last!
Property Specifics
| Single Family | |
| — | |
| Ranch | |
| 1973 | |
| None | |
| — | |
| No | |
| 0.14 |
| Kendall | |
| Boulder Hill | |
| 0 / Not Applicable | |
| None | |
| Public | |
| Public Sewer | |
| 10025866 | |
| 1009302026 |
Nearby Schools
| NAME: | DISTRICT: | DISTANCE: | |
|---|---|---|---|
|
Middle School
Thompson Junior High School |
308 | Not in DB | |
|
High School
Oswego High School |
308 | Not in DB | |
Property History
| DATE: | EVENT: | PRICE: | SOURCE: |
|---|---|---|---|
| 19 Jun, 2008 | Sold | $189,000 | MRED MLS |
| 2 May, 2008 | Under contract | $184,900 | MRED MLS |
| — | Last price change | $189,500 | MRED MLS |
| 20 Mar, 2008 | Listed for sale | $194,500 | MRED MLS |
| 23 Aug, 2018 | Sold | $205,000 | MRED MLS |
| 22 Jul, 2018 | Under contract | $200,000 | MRED MLS |
| 20 Jul, 2018 | Listed for sale | $200,000 | MRED MLS |
Room Specifics
Total Bedrooms: 3
Bedrooms Above Ground: 3
Bedrooms Below Ground: 0
Dimensions: —
Floor Type: Carpet
Dimensions: —
Floor Type: Carpet
Full Bathrooms: 1
Bathroom Amenities: —
Bathroom in Basement: 0
Rooms: No additional rooms
Basement Description: Slab
Other Specifics
| 1 | |
| Concrete Perimeter | |
| Asphalt | |
| Deck | |
| Cul-De-Sac | |
| 42X149X111X121 | |
| Unfinished | |
| None | |
| Wood Laminate Floors, First Floor Bedroom, First Floor Laundry, First Floor Full Bath | |
| Range, Dishwasher, Refrigerator, Washer, Dryer, Disposal, Stainless Steel Appliance(s) | |
| Not in DB | |
| Sidewalks, Street Lights, Street Paved | |
| — | |
| — | |
| — |
Tax History
| Year | Property Taxes |
|---|---|
| 2008 | $3,505 |
| 2018 | $4,423 |
Contact Agent
Nearby Similar Homes
Nearby Sold Comparables
Contact Agent
Listing Provided By
Charles Rutenberg Realty of IL






