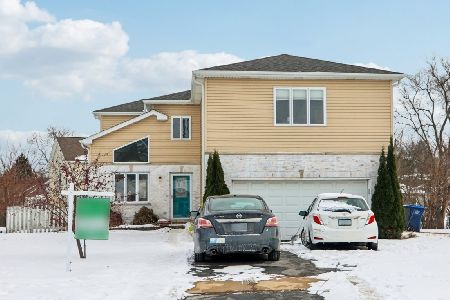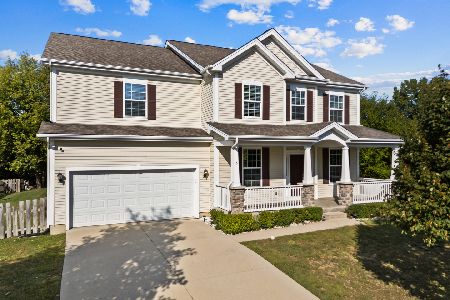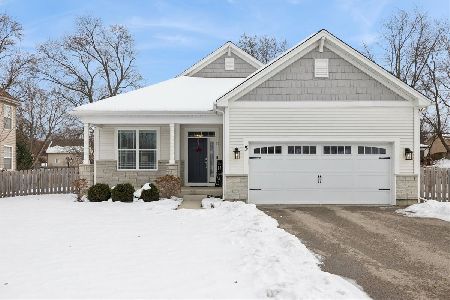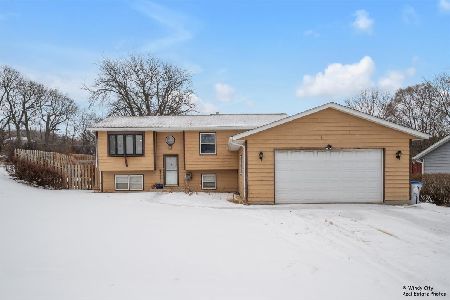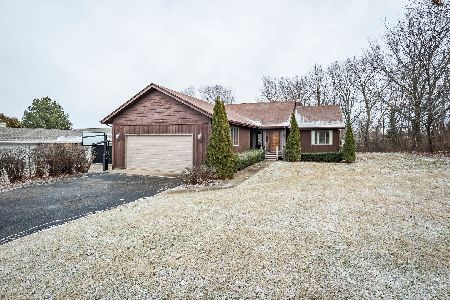9 Shoshoni Trail, Lake Villa, Illinois 60046
$650,000
|
Sold
|
|
| Status: | Closed |
| Sqft: | 3,826 |
| Cost/Sqft: | $222 |
| Beds: | 4 |
| Baths: | 3 |
| Year Built: | 1986 |
| Property Taxes: | $20,518 |
| Days On Market: | 2050 |
| Lot Size: | 0,43 |
Description
Beautiful custom lakefront ranch with over 3,800 sq. ft. of living space on almost half an acre on semi-private Deep Lake! 96 feet of lake frontage with 2 boat lifts (room for 4 boats total), 2 drive-up docks, pier, and PRIVATE boat launch for all your water toys! Gorgeous water views from the entire house! Updated kitchen with Viking and Miele stainless steel appliances, granite countertops, and 42" cabinets! Hardwood floors! Huge master suite with walk-in closet and en suite bathroom with granite vanity, bubbler soaking tub, and tile shower with rainmaker shower! Huge newer deck off main level with water views that spans the entire width of house! Stamped concrete patio off lower level! Waterfront gazebo with stamped concrete! 3-car garage plus an additional garage (4 total) for water toys or storage! Huge lower level with additional family room, two bedrooms, office/den, and full bathroom! Don't miss out!
Property Specifics
| Single Family | |
| — | |
| Ranch | |
| 1986 | |
| Full,Walkout | |
| CUSTOM | |
| Yes | |
| 0.43 |
| Lake | |
| Ishnala Estates | |
| 190 / Annual | |
| Insurance,Lake Rights | |
| Public | |
| Public Sewer | |
| 10769468 | |
| 02334010310000 |
Nearby Schools
| NAME: | DISTRICT: | DISTANCE: | |
|---|---|---|---|
|
Grade School
William L Thompson School |
41 | — | |
|
Middle School
Peter J Palombi School |
41 | Not in DB | |
|
High School
Lakes Community High School |
117 | Not in DB | |
Property History
| DATE: | EVENT: | PRICE: | SOURCE: |
|---|---|---|---|
| 4 Dec, 2020 | Sold | $650,000 | MRED MLS |
| 20 Oct, 2020 | Under contract | $850,000 | MRED MLS |
| 18 Jul, 2020 | Listed for sale | $850,000 | MRED MLS |






































Room Specifics
Total Bedrooms: 4
Bedrooms Above Ground: 4
Bedrooms Below Ground: 0
Dimensions: —
Floor Type: Carpet
Dimensions: —
Floor Type: Carpet
Dimensions: —
Floor Type: Carpet
Full Bathrooms: 3
Bathroom Amenities: Separate Shower,Soaking Tub
Bathroom in Basement: 1
Rooms: Den,Foyer,Walk In Closet,Deck,Workshop
Basement Description: Finished,Exterior Access
Other Specifics
| 4 | |
| Concrete Perimeter | |
| Concrete,Side Drive | |
| Balcony, Deck, Patio, Boat Slip, Storms/Screens, Workshop | |
| Beach,Lake Front,Water Rights,Water View | |
| 90X200 | |
| — | |
| Full | |
| Vaulted/Cathedral Ceilings, Skylight(s), Hardwood Floors, First Floor Bedroom, First Floor Laundry, First Floor Full Bath | |
| Range, Microwave, Dishwasher, High End Refrigerator, Washer, Dryer, Disposal, Stainless Steel Appliance(s), Range Hood, Water Softener Owned | |
| Not in DB | |
| Park, Lake, Water Rights, Curbs, Gated, Sidewalks, Street Lights, Street Paved | |
| — | |
| — | |
| Gas Starter |
Tax History
| Year | Property Taxes |
|---|---|
| 2020 | $20,518 |
Contact Agent
Nearby Similar Homes
Nearby Sold Comparables
Contact Agent
Listing Provided By
Keller Williams Success Realty

