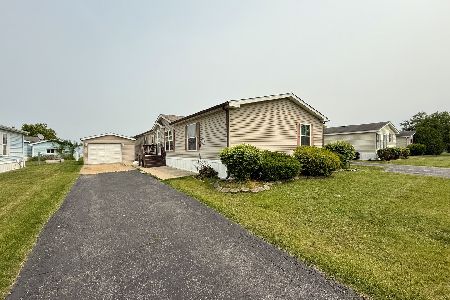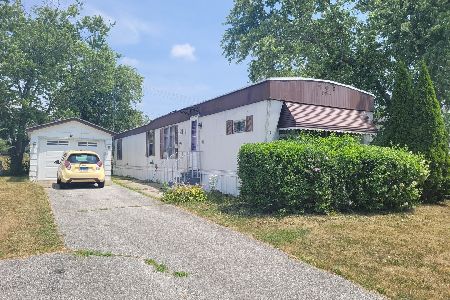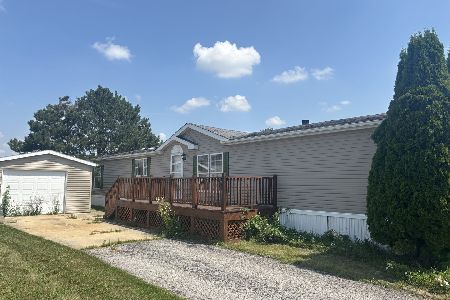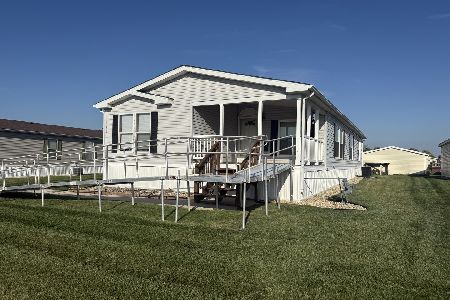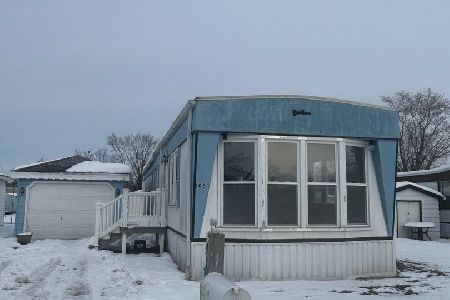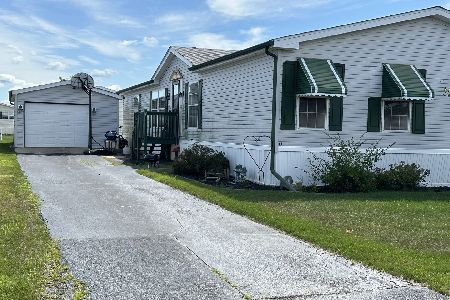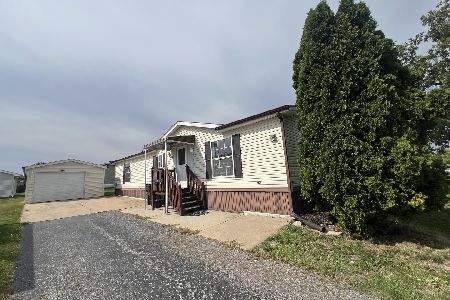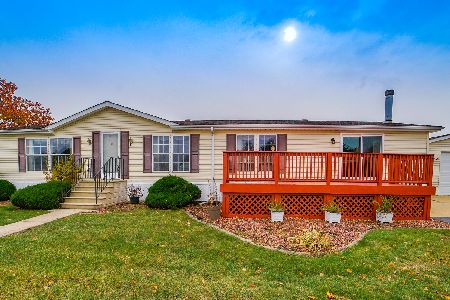9 Swallow Lane, Beecher, Illinois 60401
$58,000
|
Sold
|
|
| Status: | Closed |
| Sqft: | 0 |
| Cost/Sqft: | — |
| Beds: | 3 |
| Baths: | 2 |
| Year Built: | 1998 |
| Property Taxes: | $0 |
| Days On Market: | 443 |
| Lot Size: | 0,00 |
Description
Welcome to this cozy mobile home that offers the perfect blend of comfort and functionality. Step inside to a spacious living room, ideal for relaxing or entertaining, which flows seamlessly into a dedicated dining room-perfect for family meals or hosting guests. Featuring an open-concept living space, this home is designed for both relaxation and convenience. The well-appointed kitchen comes with ample cabinetry, island, eat-in area, skylight and modern appliances, perfect for home cooking. The spacious primary bedroom provides a peaceful retreat with attached bath, featuring double sinks, whirlpool tub and separate shower. Additional rooms are ideal for guests, a home office, or hobbies. Outside, enjoy a private yard space with room for outdoor seating and entertaining. Located near shopping, dining, and major highways, this home combines comfort with a fantastic location. A great opportunity at an affordable price-schedule a viewing today! ***NEW ROOF ON HOME AND GARAGE(2023)*** ***NEW SKYLIGHTS(3 TOTAL) 2020 ***NEW HWH (2 YEARS YOUNG)
Property Specifics
| Mobile | |
| — | |
| — | |
| 1998 | |
| — | |
| — | |
| No | |
| — |
| Will | |
| Pheasant Lake Estates | |
| — / — | |
| — | |
| — | |
| — | |
| 12187178 | |
| — |
Property History
| DATE: | EVENT: | PRICE: | SOURCE: |
|---|---|---|---|
| 17 Dec, 2024 | Sold | $58,000 | MRED MLS |
| 20 Nov, 2024 | Under contract | $60,000 | MRED MLS |
| 29 Oct, 2024 | Listed for sale | $60,000 | MRED MLS |
| — | Last price change | $56,000 | MRED MLS |
| 9 Jun, 2025 | Listed for sale | $62,000 | MRED MLS |
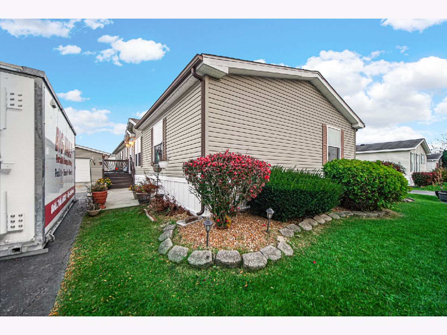
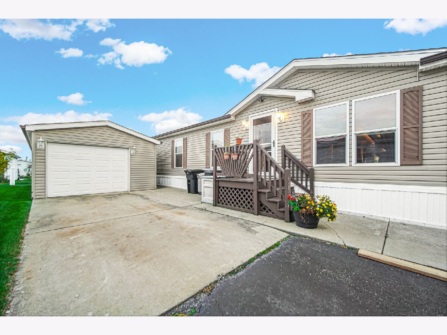
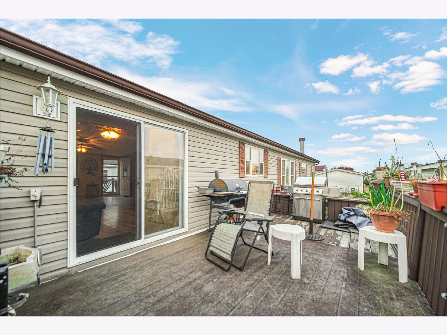
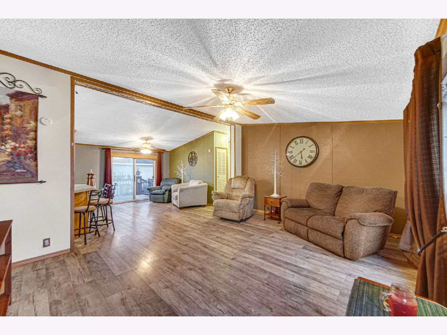
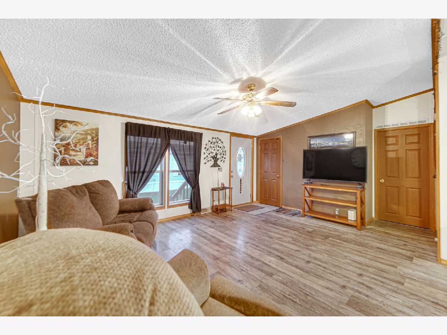
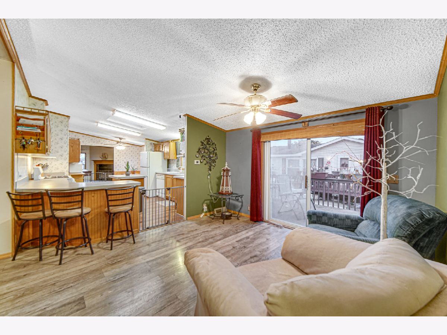
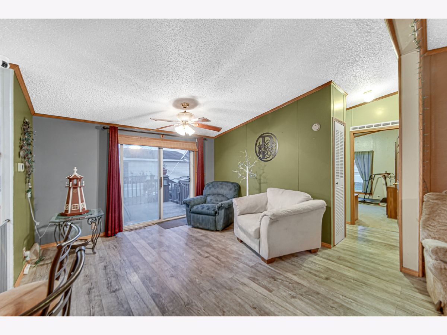
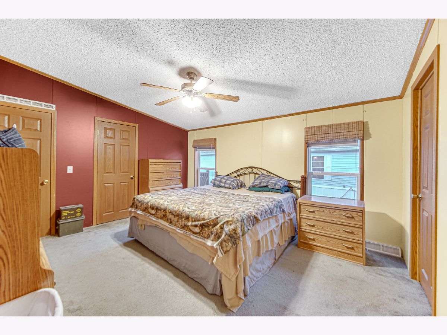
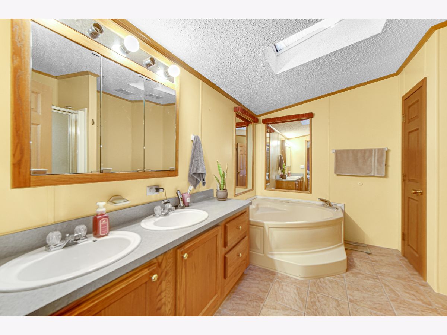
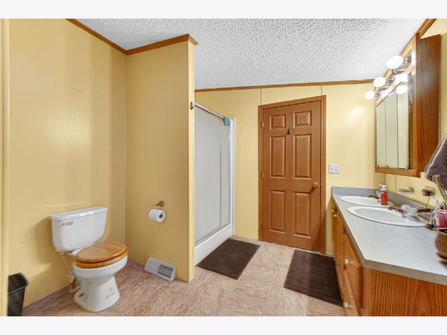
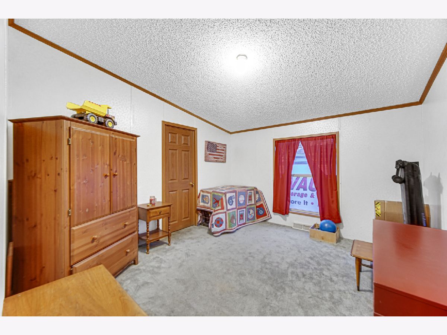
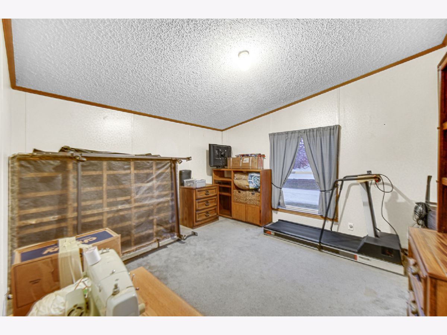
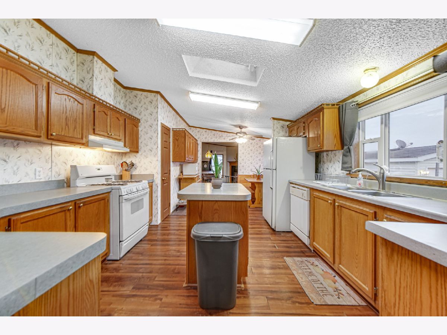
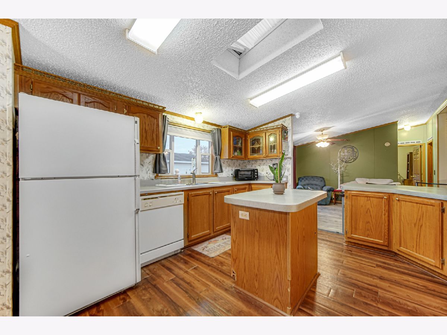
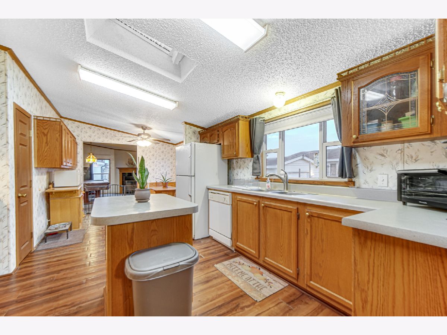
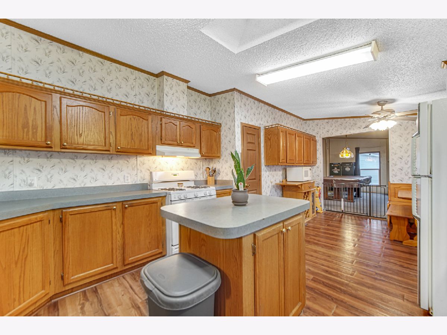
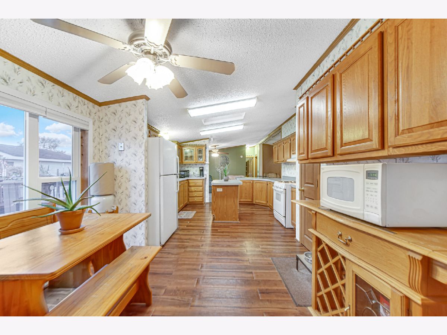
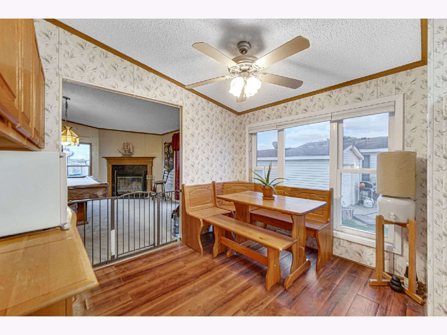
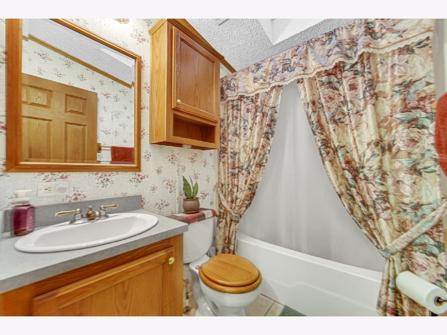
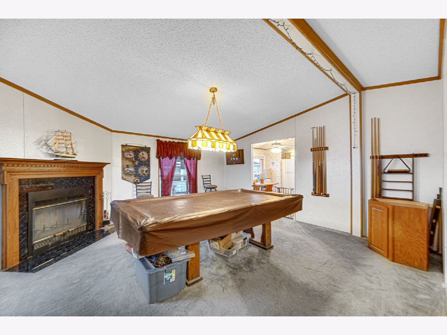
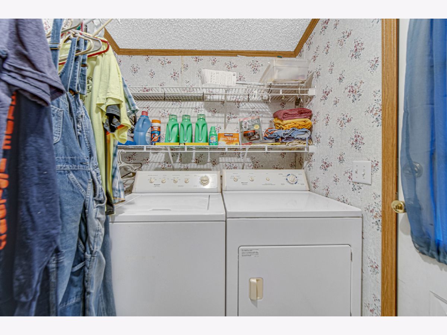
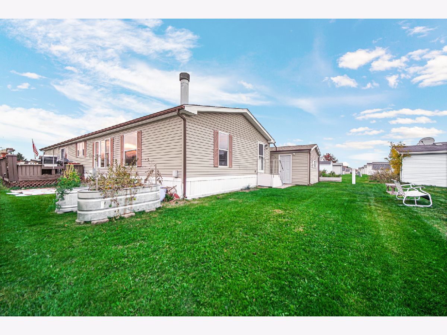
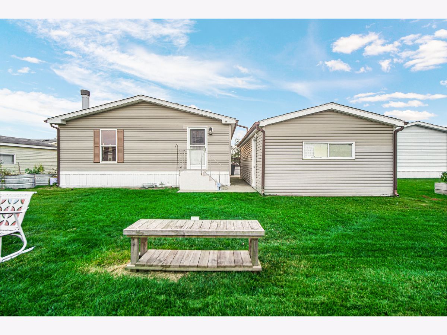
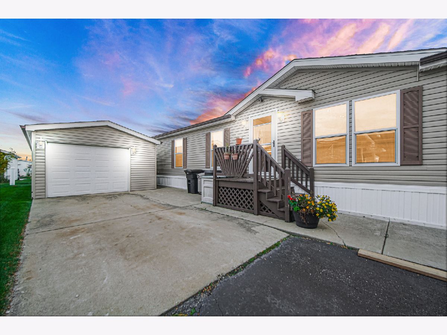
Room Specifics
Total Bedrooms: 3
Bedrooms Above Ground: 3
Bedrooms Below Ground: 0
Dimensions: —
Floor Type: —
Dimensions: —
Floor Type: —
Full Bathrooms: 2
Bathroom Amenities: Whirlpool,Double Sink
Bathroom in Basement: —
Rooms: —
Basement Description: —
Other Specifics
| 1 | |
| — | |
| — | |
| — | |
| — | |
| 30X100 | |
| — | |
| — | |
| — | |
| — | |
| Not in DB | |
| — | |
| — | |
| — | |
| — |
Tax History
| Year | Property Taxes |
|---|---|
| — | $263 |
Contact Agent
Nearby Similar Homes
Contact Agent
Listing Provided By
Advanced Real Estate LLC

