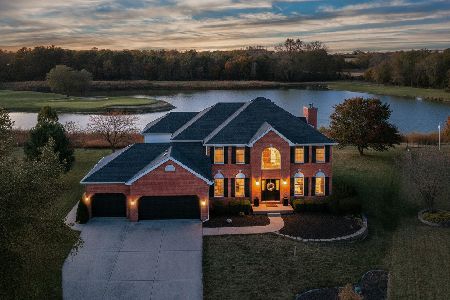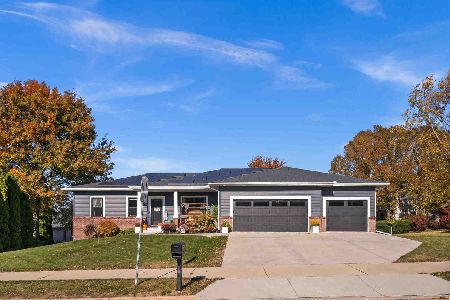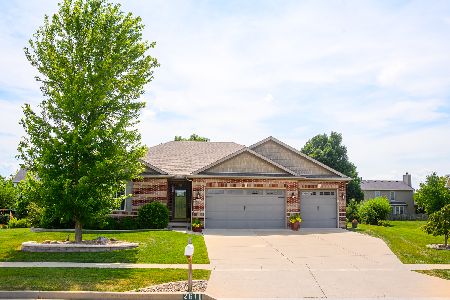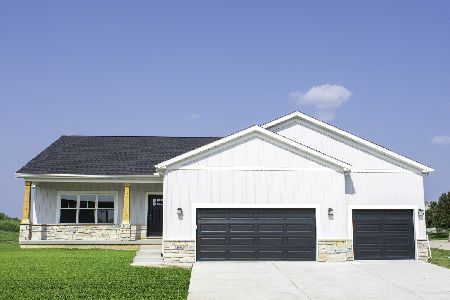9 Turtleback Court, Bloomington, Illinois 61705
$300,000
|
Sold
|
|
| Status: | Closed |
| Sqft: | 3,318 |
| Cost/Sqft: | $95 |
| Beds: | 4 |
| Baths: | 4 |
| Year Built: | 1998 |
| Property Taxes: | $9,089 |
| Days On Market: | 2757 |
| Lot Size: | 0,00 |
Description
One of the most beautiful views of the golf course from this custom built home at Fox Creek. Open living features cathedral ceilings, skylights, fireplace, & gorgeous wall of windows. Light filled kitchen with breakfast bar, walk-in pantry, & abundant cabinetry & counter spaces. Formal dining room is enhanced by the bay window & trey ceiling. First floor owner's suite includes new upgraded laminate flooring, walk-in closet, and full bath with jetted tub, dual sinks, & separate shower. Main level BR-4, laundry, & full bath. A spacious loft, two large bedrooms, & full bath complete the 2nd floor. A finished full bath, lookout windows, and 9' ceiling await your personal finishing touches in the full basement. Central vacuum and new 50 year roof with transferable warranty. Home warranty provided. Tiered decks with views of a creek & the 7th & 8th fairways. Fenced yard and irrigation system. Oversized garage with extra deep 3rd car stall for more storage options.
Property Specifics
| Single Family | |
| — | |
| Traditional | |
| 1998 | |
| Full | |
| — | |
| No | |
| — |
| Mc Lean | |
| Fox Creek | |
| — / Not Applicable | |
| — | |
| Public | |
| Public Sewer | |
| 10233931 | |
| 422013401004 |
Nearby Schools
| NAME: | DISTRICT: | DISTANCE: | |
|---|---|---|---|
|
Grade School
Fox Creek Elementary |
5 | — | |
|
Middle School
Parkside Jr High |
5 | Not in DB | |
|
High School
Normal Community West High Schoo |
5 | Not in DB | |
Property History
| DATE: | EVENT: | PRICE: | SOURCE: |
|---|---|---|---|
| 21 Sep, 2018 | Sold | $300,000 | MRED MLS |
| 24 Jul, 2018 | Under contract | $315,900 | MRED MLS |
| 6 Jul, 2018 | Listed for sale | $322,875 | MRED MLS |
Room Specifics
Total Bedrooms: 4
Bedrooms Above Ground: 4
Bedrooms Below Ground: 0
Dimensions: —
Floor Type: Carpet
Dimensions: —
Floor Type: Carpet
Dimensions: —
Floor Type: Carpet
Full Bathrooms: 4
Bathroom Amenities: Whirlpool
Bathroom in Basement: —
Rooms: Other Room,Foyer
Basement Description: Egress Window,Other,Unfinished
Other Specifics
| 3 | |
| — | |
| — | |
| Deck | |
| Fenced Yard,Mature Trees,Landscaped,Golf Course Lot | |
| 100X150 | |
| — | |
| Full | |
| First Floor Full Bath, Vaulted/Cathedral Ceilings, Skylight(s), Walk-In Closet(s) | |
| Dishwasher, Refrigerator, Range, Microwave | |
| Not in DB | |
| — | |
| — | |
| — | |
| Gas Log, Attached Fireplace Doors/Screen |
Tax History
| Year | Property Taxes |
|---|---|
| 2018 | $9,089 |
Contact Agent
Nearby Similar Homes
Nearby Sold Comparables
Contact Agent
Listing Provided By
Berkshire Hathaway Snyder Real Estate








