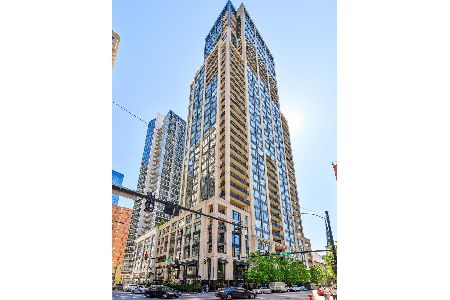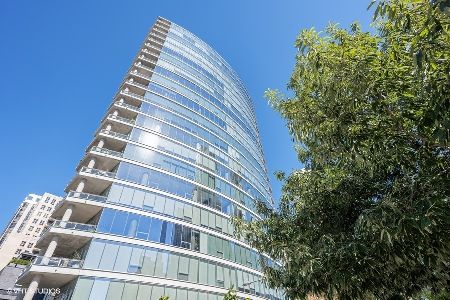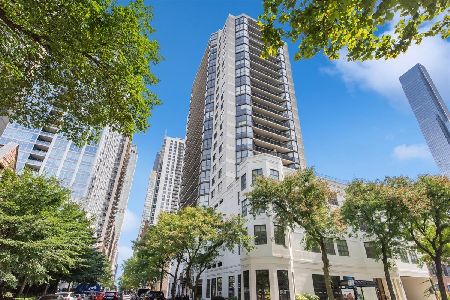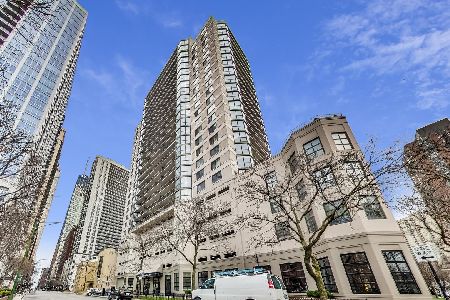9 Walton Street, Near North Side, Chicago, Illinois 60610
$3,000,000
|
Sold
|
|
| Status: | Closed |
| Sqft: | 2,610 |
| Cost/Sqft: | $1,207 |
| Beds: | 2 |
| Baths: | 3 |
| Year Built: | 2018 |
| Property Taxes: | $55,310 |
| Days On Market: | 236 |
| Lot Size: | 0,00 |
Description
Extremely rare offering-only one of two units like this in the entire building! This expansive 2610 SF residence at the Gold Coast's most exclusive address features a split 2-bedroom layout with two private, luxe suites and extraordinary attention to detail throughout. The designer kitchen is a showstopper with Iceberg Quartzite countertops and full-height slab backsplash, built-in wood cutting board, O'Brien Harris custom inset cabinetry, Sub-Zero refrigerator/freezer, and a Sub-Zero wine column. The elegant primary suite includes a large walk-in closet plus additional custom wall closets. The spa-caliber bath features an oversized walk-in shower with rain, handheld, and traditional-style shower heads, O'Brien Harris dual-sink vanity, Kallista plumbing fittings, a custom makeup dressing table, and a Victoria + Albert freestanding tub. Additional highlights include a mudroom with custom designed full height cabinetry adjoining the laundry room, a fireplace with stunning stone surround, and a beautiful covered terrace with overhead heater. Residents of No. 9 Walton enjoy unparalleled five-star amenities, including a multi-level fitness center, an indoor pool, a steam room, and a sauna. For recreation and entertainment, the building features a golf simulator and an elegant hospitality room with a bar, catering kitchen and an expansive terrace. Additional luxuries include two well-appointed guest suites, a house car service, 24-hour white-glove door staff, and onsite professional management. A rare opportunity to own in one of Chicago's most prestigious buildings!
Property Specifics
| Condos/Townhomes | |
| 38 | |
| — | |
| 2018 | |
| — | |
| — | |
| No | |
| — |
| Cook | |
| — | |
| 2138 / Monthly | |
| — | |
| — | |
| — | |
| 12332881 | |
| 17044350381007 |
Nearby Schools
| NAME: | DISTRICT: | DISTANCE: | |
|---|---|---|---|
|
High School
Wells Community Academy Senior H |
299 | Not in DB | |
Property History
| DATE: | EVENT: | PRICE: | SOURCE: |
|---|---|---|---|
| 22 Mar, 2018 | Sold | $2,516,568 | MRED MLS |
| 11 Oct, 2016 | Under contract | $2,425,000 | MRED MLS |
| 11 Oct, 2016 | Listed for sale | $2,425,000 | MRED MLS |
| 4 Aug, 2025 | Sold | $3,000,000 | MRED MLS |
| 30 Jun, 2025 | Under contract | $3,150,000 | MRED MLS |
| 22 Apr, 2025 | Listed for sale | $3,150,000 | MRED MLS |
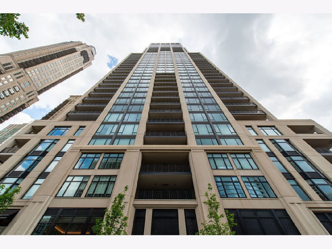
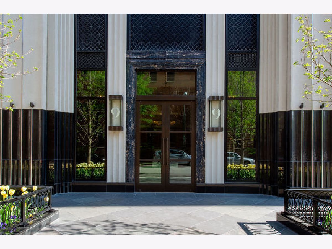
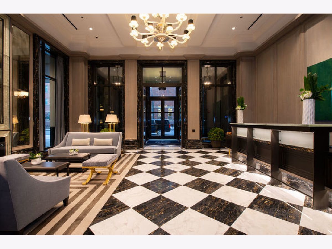
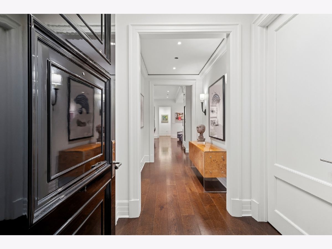
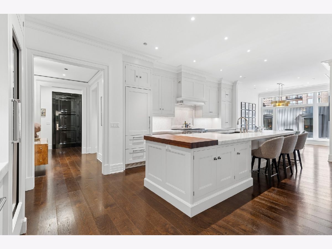
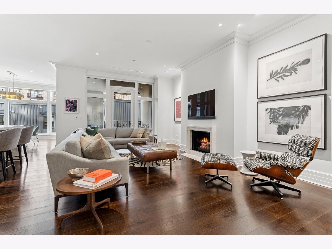
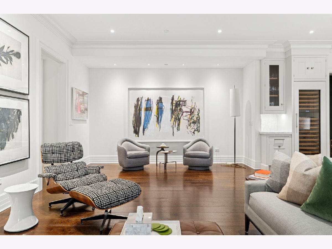
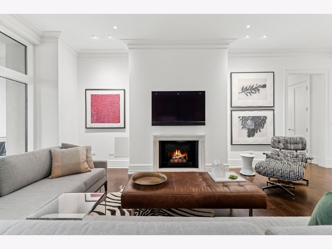
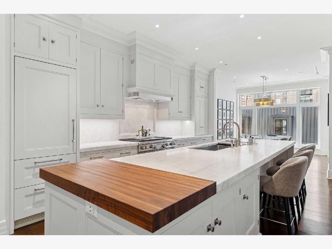
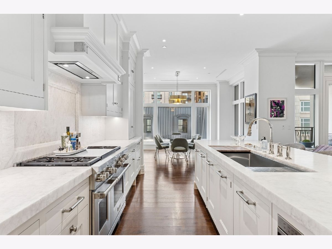
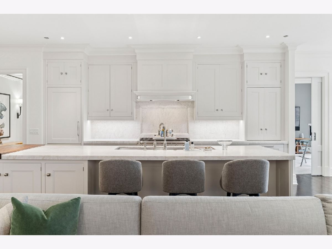
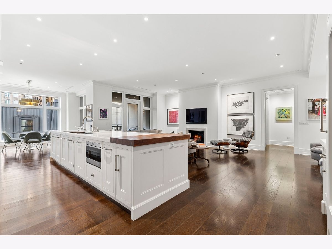
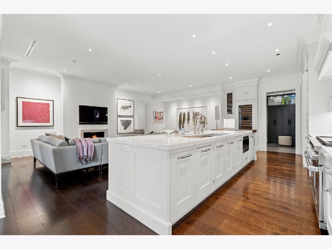
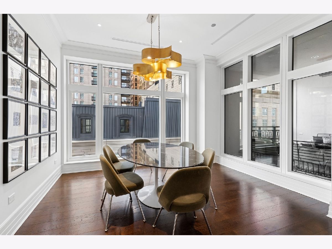
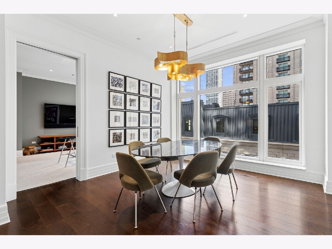
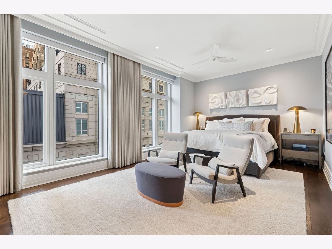
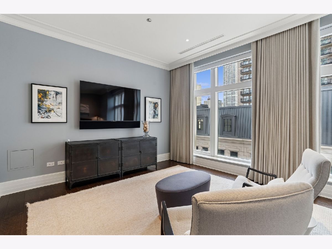
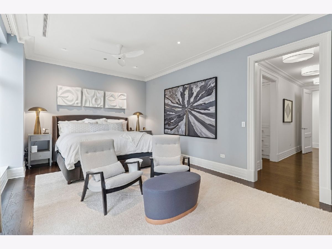
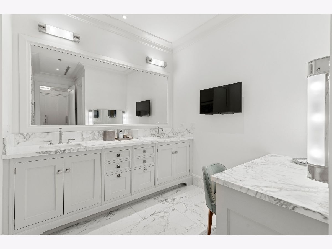
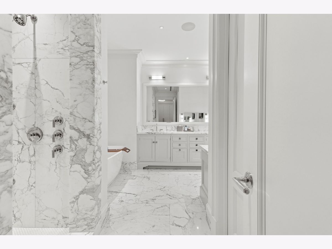
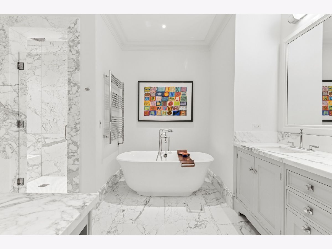
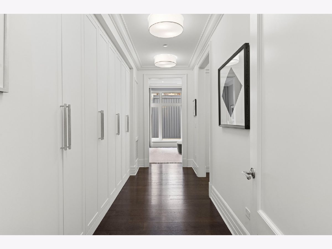
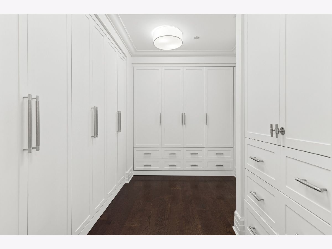
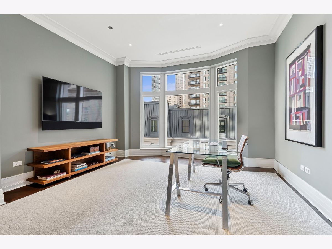
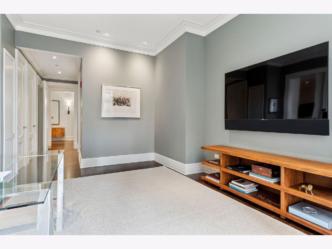
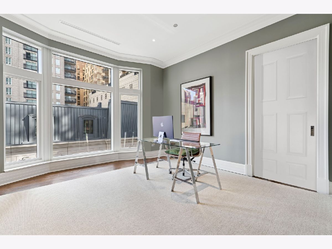
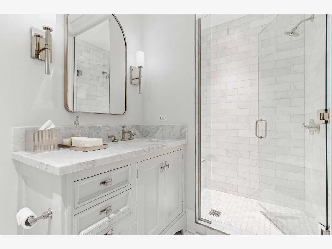
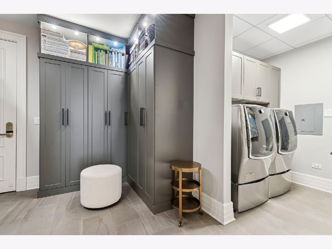
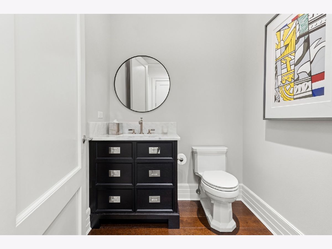
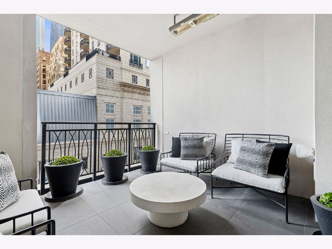
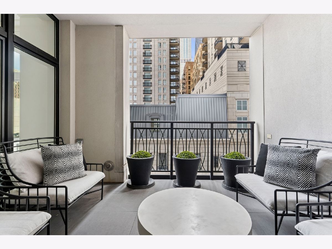
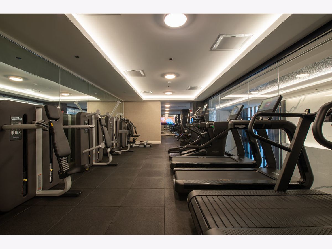
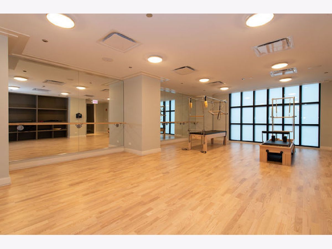
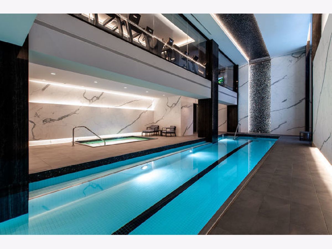
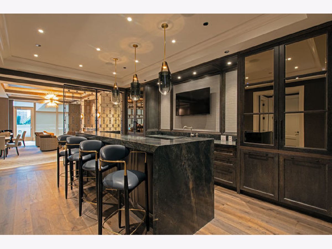
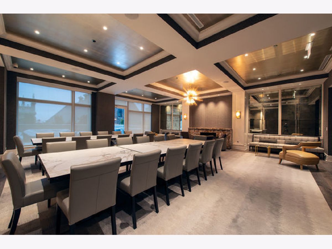
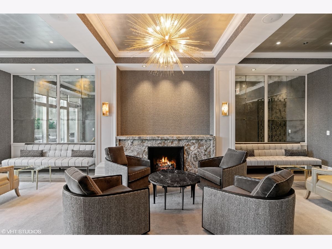
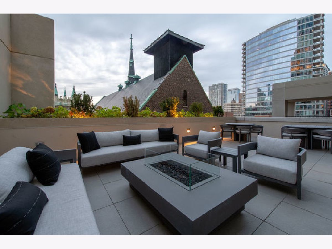
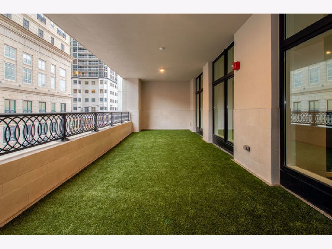
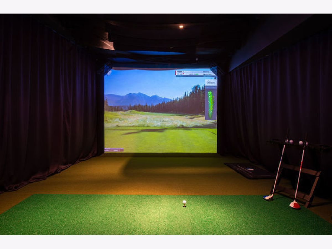
Room Specifics
Total Bedrooms: 2
Bedrooms Above Ground: 2
Bedrooms Below Ground: 0
Dimensions: —
Floor Type: —
Full Bathrooms: 3
Bathroom Amenities: Separate Shower,Double Sink,Soaking Tub
Bathroom in Basement: —
Rooms: —
Basement Description: —
Other Specifics
| 1 | |
| — | |
| — | |
| — | |
| — | |
| COMMON | |
| — | |
| — | |
| — | |
| — | |
| Not in DB | |
| — | |
| — | |
| — | |
| — |
Tax History
| Year | Property Taxes |
|---|---|
| 2025 | $55,310 |
Contact Agent
Nearby Similar Homes
Contact Agent
Listing Provided By
Jameson Sotheby's Intl Realty

